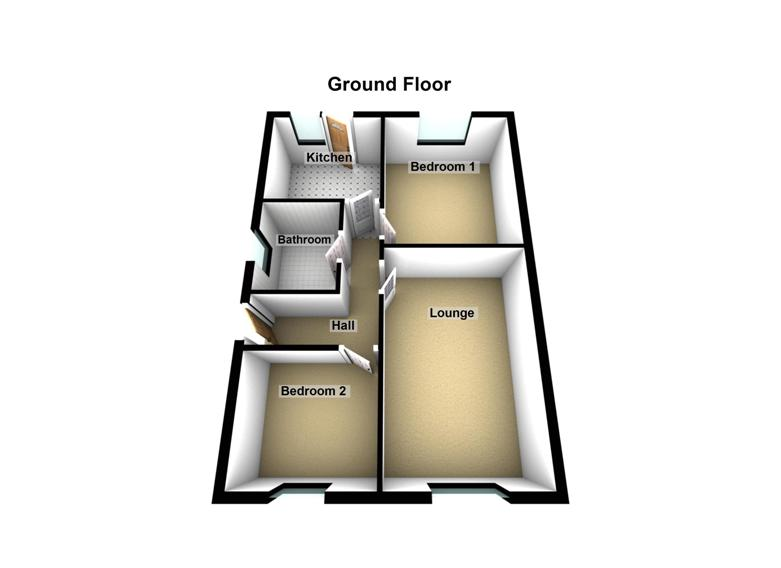2 Bedrooms Flat for sale in Rivington Close, Birkdale, Southport PR8 | £ 119,950
Overview
| Price: | £ 119,950 |
|---|---|
| Contract type: | For Sale |
| Type: | Flat |
| County: | Merseyside |
| Town: | Southport |
| Postcode: | PR8 |
| Address: | Rivington Close, Birkdale, Southport PR8 |
| Bathrooms: | 0 |
| Bedrooms: | 2 |
Property Description
A 2 bedroom ground floor purpose built flat with the benefit of its own private entrances both front and rear ideally situated in a quiet cul-de-sac within walking distance of all the amenities of Birkdale Village and station.
The accommodation briefly comprises private front entrance to l-shaped entrance/inner hall, bright and spacious front lounge, fitted kitchen, 2 good size bedrooms and fully tiled and modernised bathroom/w.C. With shower.
Central heating and UPVC double glazing.
Easily maintained front garden, garage and parking space at the rear. Inspection highly recommended.
Ground Floor
Entrance
Private front entrance with UPVC double glazed door and outside electric lantern providing access to an l-shaped entrance/inner hall with separate built in storage and meter cupboards and central heating radiator.
Lounge
15' 8'' x 10' 0'' (4.8m x 3.07m) Bright and spacious front lounge with coved ceiling, fireplace, points for wall lights, UPVC double glazing, double radiator, T.V. Aerial and telephone points.
Kitchen
8' 11'' x 8' 2'' (2.72m x 2.51m) Extensively tiled fitted kitchen with matching fitted base and wall units with marble effect worksurfaces incorporating inset stainless steel sink with mixer tap. Built in "Candy" electric fan assisted oven and four ring ceramic hob beneath concealed illuminated extractor hood, plumbing for automatic washing machine, "Worcester" gas fired central heating combi boiler. UPVC double glazed window and UPVC double glazed door to the rear car park and garage and internal door to the entrance hall.
Bedroom 1
11' 10'' x 10' 0'' (3.61m x 3.07m) Principal rear double bedroom with UPVC double glazing and radiator.
Bedroom 2
8' 11'' x 8' 7'' (2.74m x 2.62m) plus UPVC double glazed bow window. Second bedroom with radiator.
Bathroom/w.C.
6' 9'' x 5' 8'' (2.08m x 1.75m) Fully tiled and modernised bathroom/w.C. With matching modern white close coupled w.C., vanity unit with chrome style mixer tap and panelled bath (with disabled access) with chrome style mixer tap/shower attachment and separate "Redring" shower over and curtain. Electric shaver point. UPVC double glazed window and radiator.
Exterior
Outside
Easily maintained front garden with lawn (artificial grass), gravel beds and flower borders. "Tarmac" driveway providing access to "tarmac" parking area and block of garages at the rear with up and over doors, one of which belongs to Flat 11 and has the benefit of electric power and light.
Tenure
We are informed the tenure is Leasehold for the remainder of a 999 year lease subject to a ground rent of £15.75 per annum.
Council Tax
Band "B".
Property Location
Similar Properties
Flat For Sale Southport Flat For Sale PR8 Southport new homes for sale PR8 new homes for sale Flats for sale Southport Flats To Rent Southport Flats for sale PR8 Flats to Rent PR8 Southport estate agents PR8 estate agents


.png)










