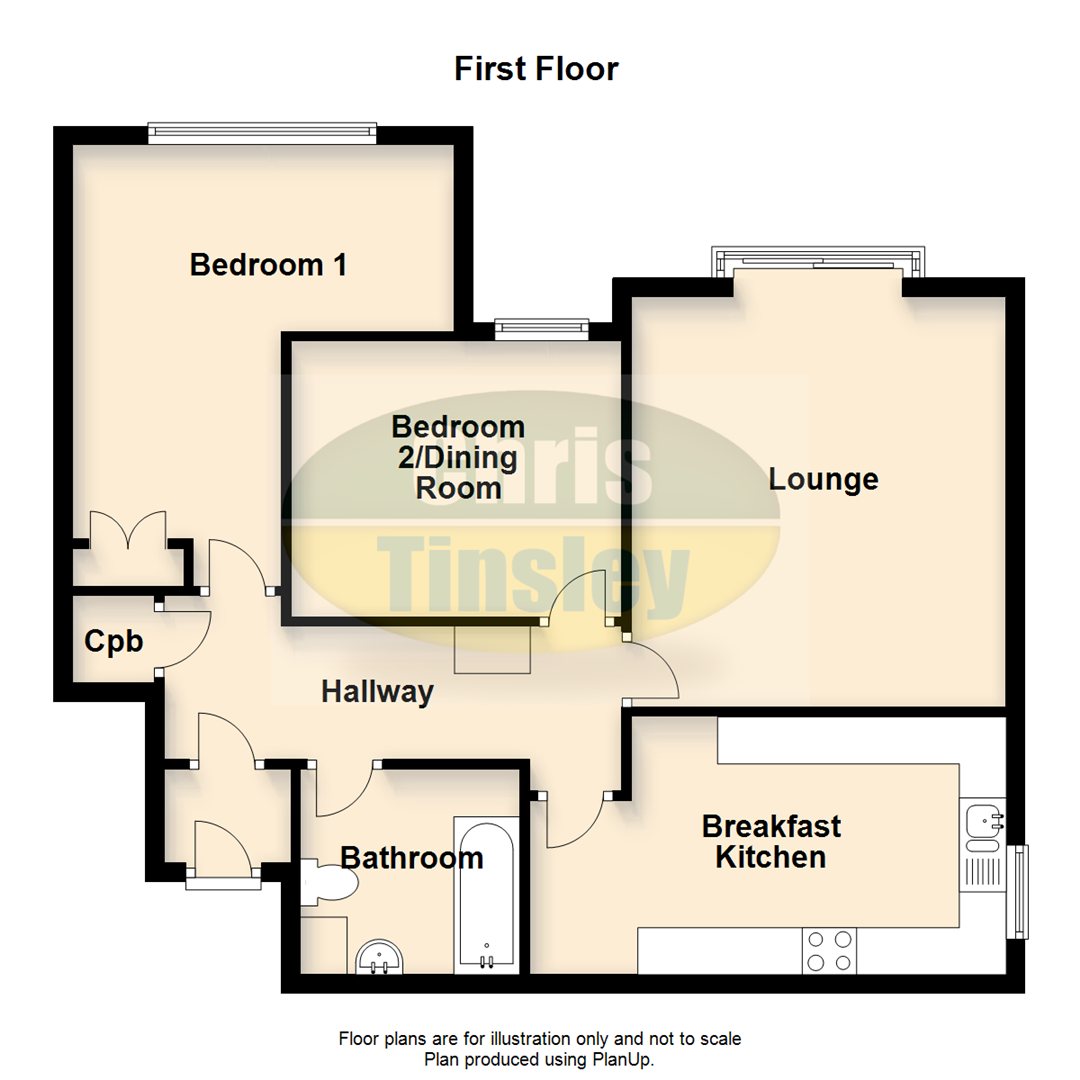2 Bedrooms Flat for sale in Roe Lane, Churchtown, Southport PR9 | £ 130,000
Overview
| Price: | £ 130,000 |
|---|---|
| Contract type: | For Sale |
| Type: | Flat |
| County: | Merseyside |
| Town: | Southport |
| Postcode: | PR9 |
| Address: | Roe Lane, Churchtown, Southport PR9 |
| Bathrooms: | 1 |
| Bedrooms: | 2 |
Property Description
A first floor two bedroom purpose built flat ideally located for Hesketh Park and the Town Centre amenities with communal gardens and a garage.
This well presented flat is situated to the first floor of a purpose built development, providing centrally heated and double glazed accommodation which briefly includes; communal entrance hall, private entrance hall with useful store cupboard, lounge, breakfast kitchen and two bedrooms. Victoria Court stands in communal gardens to the front and rear, there is off road parking and a garage to the rear. The location is particularly convenient for a number of nearby shops located on Manchester Road, a passing bus service provides access to Lord Street and the Southport Town Centre.
Communal Entrance
Entry phone system.
Communal Entrance Hall
Useful storage cupboards, courtsey door to rear, private garage and communal gardens, stairs and passenger lift to first floor.
First Floor
Enclosed Entrance Vestibule
Private outer door, inner door to....
Private Entrance Hall
Entry phone handset and built in storage cupboard with shelving.
Lounge
15'1" into bay x 13'1", 4.60m into bay x 3.99m
Upvc double glazed sliding patio door opens to juliet balcony, overlooking the rear communal gardens.
Breakfast Kitchen
16'8" x 9', 5.08m x 2.74m
Opaque Upvc double glazed window, a number of base units with concealed cupboards, drawers, wall cupboards with corner display shelving and working surfaces including single bowl sink unit with mixer tap and drainer. Appliances including electric oven with four ring gas hob, concealed extractor over. Space for fridge freezer, further plumbing for washing machine, part wall tiling, 'Worcester' wall mounted combination style central heating boiler.
Bedroom 1
15'5" into door recess x 13'4" reducing to 7'4", 4.70m into door recess x 4.06m reducing to 2.24m
Built in cupboard to one wall with hanging space and shelving, Upvc double glazed window to rear of development.
Bedroom 2/Dining Room
8'7" x 11'7", 2.62m x 3.53m
Upvc double glazed window overlooking rear of property and communal gardens.
Bathroom/Wc
7'2" x 7'8" overall measurements, 2.18m x 2.34m overall measurements
Three piece suite including low level Wc, pedestal wash hand basin and twin grip panelled bath, glazed shower screen and mixer tap and hand held shower attachment. Tiled walls and extractor.
Outside
The development stands in communal gardens to both front and rear, there is residents and visitor car parking available on a first come first served basis with private garage to the rear.
Maintenance
We understand that a residents run management committee supervises the day to day running of the development and the current service charge is payable in the region of £250 per quarter subject to formal verification).
Tenure
We can confirm that the tenure of the flat is Leasehold for the remainder of a term of 999 years as of the 24th June 1995, with a ground rent payable of £50 per annum (subject to formal verification).
Property Location
Similar Properties
Flat For Sale Southport Flat For Sale PR9 Southport new homes for sale PR9 new homes for sale Flats for sale Southport Flats To Rent Southport Flats for sale PR9 Flats to Rent PR9 Southport estate agents PR9 estate agents



.png)










