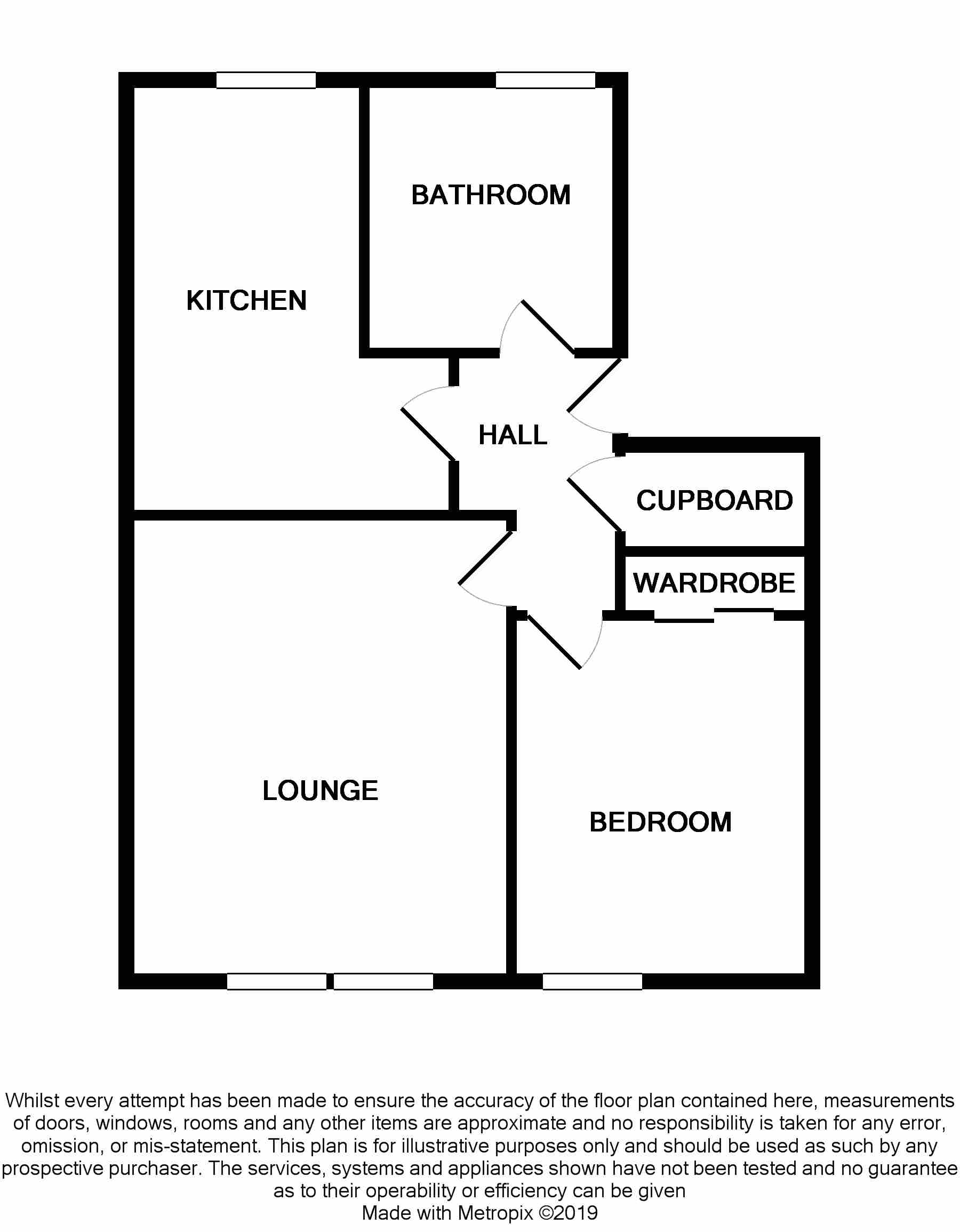1 Bedrooms Flat for sale in Rolland Street, Dunfermline KY12 | £ 73,000
Overview
| Price: | £ 73,000 |
|---|---|
| Contract type: | For Sale |
| Type: | Flat |
| County: | Fife |
| Town: | Dunfermline |
| Postcode: | KY12 |
| Address: | Rolland Street, Dunfermline KY12 |
| Bathrooms: | 1 |
| Bedrooms: | 1 |
Property Description
Charming traditional upper apartment, situated within a short distance of Dunfermline town centre, Dunfermline train station, as well as being close to Pittencrieff Park and all local amenities. The property is of generous proportion throughout and well presented.
Comprising: Communal entrance and staircase leading to upper level. Feature lounge with open views of the Three Bridges, dining kitchen, double bedroom and modern three piece bathroom suite. The property benefits from gas central heating and double glazing.
There is a communal garden and on street parking available.
Many attractive features throughout, make this a desirable property in a central location. We highly recommend internal viewing.
The Royal Burgh of Dunfermline is of considerable historic interest and is the resting place of King Robert the Bruce. Carnegie's Birthplace museum, the Abbey and Abbot House reflect the historic interest of the City, whilst recent developments have seen Dunfermline move into the modern era. Dunfermline is located approximately five miles from the Forth Road Bridge and is therefore particularly popular with commuters to Edinburgh and many parts of the central belt with easy access to the M90 motorway with its direct links to Edinburgh, Perth and Dundee and across the Kincardine Bridge by way of motorways to Stirling, Glasgow and the West. It benefits from a full range of shops, social and leisure facilities and educational establishments associated with a modern City. The local railway stations provide a regular service to Edinburgh with intercity links to other parts of the UK. There are regular and convenient bus services both local and national.
Entrance Hall
Entered via wooden main door leading to spacious hallway that in turn leads to all accommodation. Large walk in storage. Laminated floor.
Lounge (12 x 14)
Impressive formal lounge providing spacious layout and size.
Large alcove window allowing generous amount of light and impressive, open outlook to the Three Bridges.
Kitchen (13'10 x 11'9)
Situated to the rear of the building is well-appointed dining/kitchen . Excellent array of wall and base units are provided with wipe clean worktops. Integrated appliances.
Dining area offers ample space for dining table and chairs. Rear window formation looks onto garden grounds.
Bedroom (10 x 7)
Double bedroom enjoys the open outlook to Three Bridges.
Built in wardrobes provide good level of hanging and storage space.
Bathroom
Bathroom offers white three piece suite with mains shower over bath along with splash back panel and wet walls. Opaque window to the rear.
Garden
Large communal lawn with drying area.
Parking
On street parking to the front.
Property Location
Similar Properties
Flat For Sale Dunfermline Flat For Sale KY12 Dunfermline new homes for sale KY12 new homes for sale Flats for sale Dunfermline Flats To Rent Dunfermline Flats for sale KY12 Flats to Rent KY12 Dunfermline estate agents KY12 estate agents



.png)











