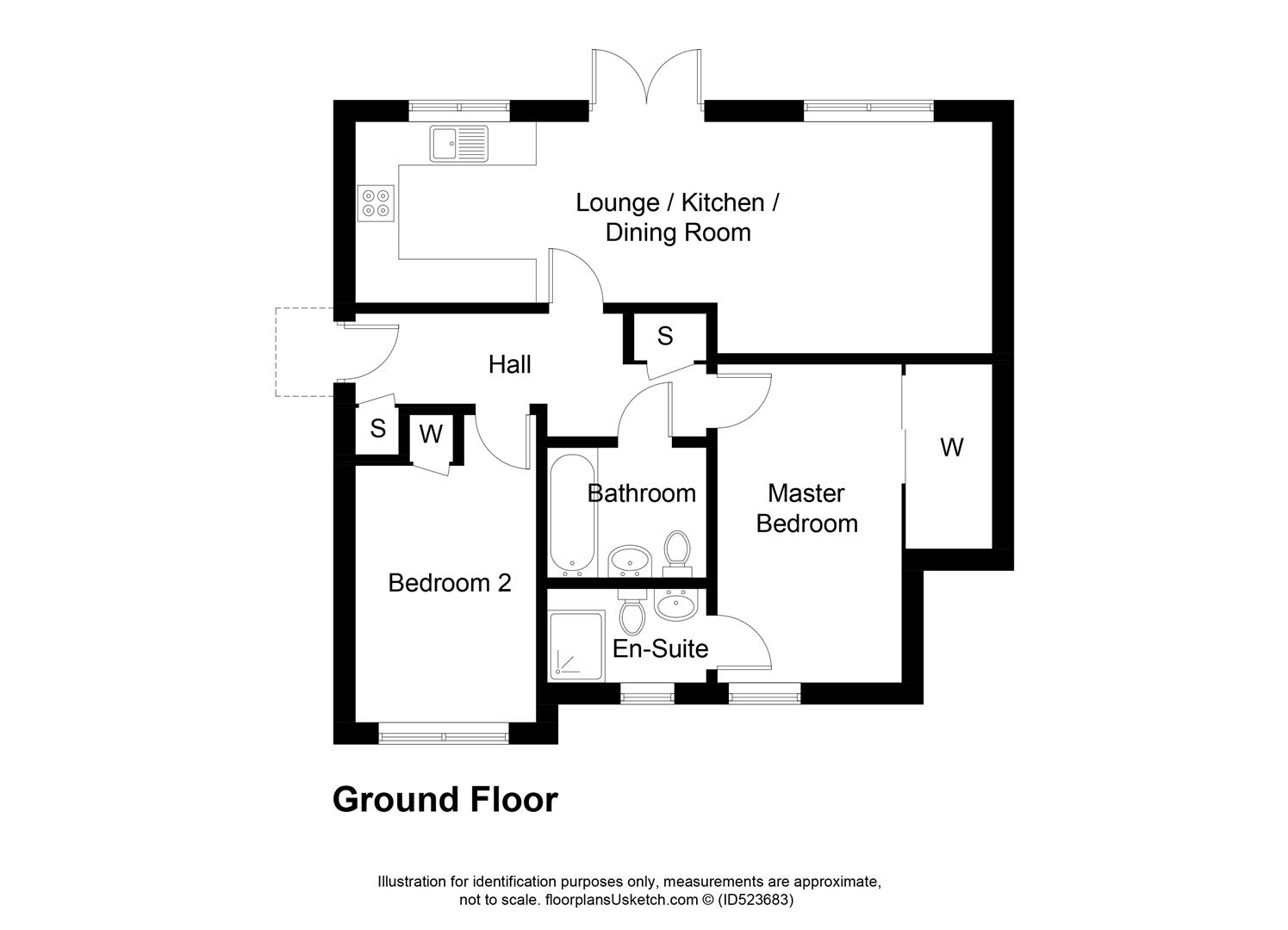2 Bedrooms Flat for sale in Rosemount Grove, Leven KY8 | £ 123,995
Overview
| Price: | £ 123,995 |
|---|---|
| Contract type: | For Sale |
| Type: | Flat |
| County: | Fife |
| Town: | Leven |
| Postcode: | KY8 |
| Address: | Rosemount Grove, Leven KY8 |
| Bathrooms: | 2 |
| Bedrooms: | 2 |
Property Description
Stunning 2-Bed Ground Floor Garden Apartment with Parking and South Facing Private Garden with Lovely Views!
Allan England's Award-Winning Team at first for homes are proud to welcome to the market this stunning, 2-Bed ground floor garden apartment built by “Campion Homes” situated in the sought-after area of Leven. This lovely family home comprises: Bright, spacious open-plan lounge, kitchen/diner, 2 bedrooms with master bedroom benefiting from an en-suite and large walk in wardrobe, separate family bathroom. Externally, there are garden grounds to the front, side and landscaped south facing rear garden with open/lovey views, allocated parking for 2 cars. Viewing is essential to fully appreciate all this stunning home has to offer. Don't miss out!
Call first for homes - First for trust... First for service... First for aftercare.
Situation – Leven
The coastal town of Leven is situated near the mouth of the River Leven on the Firth of Forth. The Town lies approximately 7 miles East of Glenrothes and Kirkcaldy. Leven provides schooling and recreational facilities such as a modern swimming pool, cinema and an abundance of shops. Leven boasts 2 golf courses – Scoonie and Leven Links Champion Course. There are also several other good golf courses in the surrounding area notably Lundin Links, Elie and Crail. The A955 links the Town to Kirkcaldy which in turn links with the A92 to Dunfermline and Edinburgh (35 miles approximately to Edinburgh). Benefiting from local bus services the nearest rail facility can be found approximately 6 miles away in Markinch.
Entrance Hall
The property is entered via timber door with 2 double glazed inserts giving access into bright, spacious hallway. Painted walls and ceiling. Radiator. Carpeted flooring. 2 storage cupboards one housing fuse box and electric meter. Access to open plan lounge/kitchen/diner, 2 bedrooms and bathroom.
Open-Plan Lounge/Kitchen/Diner (8.77 x 3.17 (measurements taken at widest point) ()
Beautifully presented, lovely bright and spacious open plan family lounge/kitchen and dining area boasting double glazed window formation to the rear. Double glazed patio doors leading to private garden with lovely views. Painted walls and ceiling with one featured papered wall. 2 radiators. Television point. Telephone point. Carpeted flooring. Space for dining room table and chairs.
Kitchen
Beautiful modern high white gloss kitchen fitted with wall mounted and floor standing storage units incorporating ample worktop surfaces. Inset stainless steel sink unit with side drainer. Gas hob and electric oven with stainless steel extractor hood over and splashback. Integrated dishwasher. Integrated fridge freezer. Integrated washing machine. Partially painted/tiled walls. Painted ceiling. Radiator. Cupboard housing ‘Ideal Logic’ Combi Boiler. Tile effect flooring. Double glazed window formation to the rear.
Master Bedroom (4.41 x 2.46 (14'5" x 8'0"))
Master bedroom with double glazed window formation to the front of the property. Built-in large walk-in double wardrobes providing ample hanging and storage space. Painted walls and ceiling. Radiator. Carpeted flooring. Access to en-suite shower room.
Master En-Suite Shower Room (2.19 x 1.24 (7'2" x 4'0"))
Master en-suite fitted with a 3-piece suite comprising: Low-level WC, pedestal wash hand basin and double shower cubicle. Partially painted/tiled walls. Ceiling fan. Heated towel rail. Linoleum flooring. Double glazed window formation to the front of the property.
Bedroom 2 (4.00 x 2.51 (measurements taken at widest point) ()
Bedroom 2 with double glazed window formation to the front of the property. Storage cupboard. Painted walls and ceiling. Radiator. Carpeted flooring.
Family Bathroom (2 x 2.24 (6'6" x 7'4"))
Family bathroom fitted with a 3-piece suite comprising: Low-level WC, pedestal wash hand basin and panelled bath. Partially painted/tiled walls. Ceiling fan. Heated towel rail. Linoleum flooring. Double glazed window formation to the front of the property.
Garden Grounds
The property has gardens to the front, side and rear. Front garden comprises small chipped area, paved walkway and allocated parking spaces for 2 cars. The side garden comprises chipped area, paved walkway and fenced surround. Beautifully landscaped south-facing rear garden with lovely views. Fence surround. 2 laid-to-lawn areas. Chipped area comprising seating for patio furniture, chipped borders. Space for timber shed. External lighting. External water tap. Gate leading to side and shared bin store area.
Epc Rating "B"
Information
These particulars are prepared on the basis of information provided by our clients. We have not tested the electrical system or appliances, nor where applicable, any central heating system. All sizes are recorded by electronic tape measurements to give an indicative, approximate size only. Prospective purchasers should make their own enquiries - no warranty is given or implied. This schedule is not intended to, and does not form any contract.
The coastal town of Leven is situated near the mouth of the River Leven on the Firth of Forth. The Town lies approximately 7 miles East of Glenrothes and Kirkcaldy. Leven provides schooling and recreational facilities such as a modern swimming pool, cinema and an abundance of shops. Leven boasts 2 golf courses – Scoonie and Leven Links Champion Course. There are also several other good golf courses in the surrounding area notably Lundin Links, Elie and Crail. The A955 links the Town to Kirkcaldy which in turn links with the A92 to Dunfermline and Edinburgh (35 miles approximately to Edinburgh). Benefiting from local bus services the nearest rail facility can be found approximately 6 miles away in Markinch.
Property Location
Similar Properties
Flat For Sale Leven Flat For Sale KY8 Leven new homes for sale KY8 new homes for sale Flats for sale Leven Flats To Rent Leven Flats for sale KY8 Flats to Rent KY8 Leven estate agents KY8 estate agents



.png)











