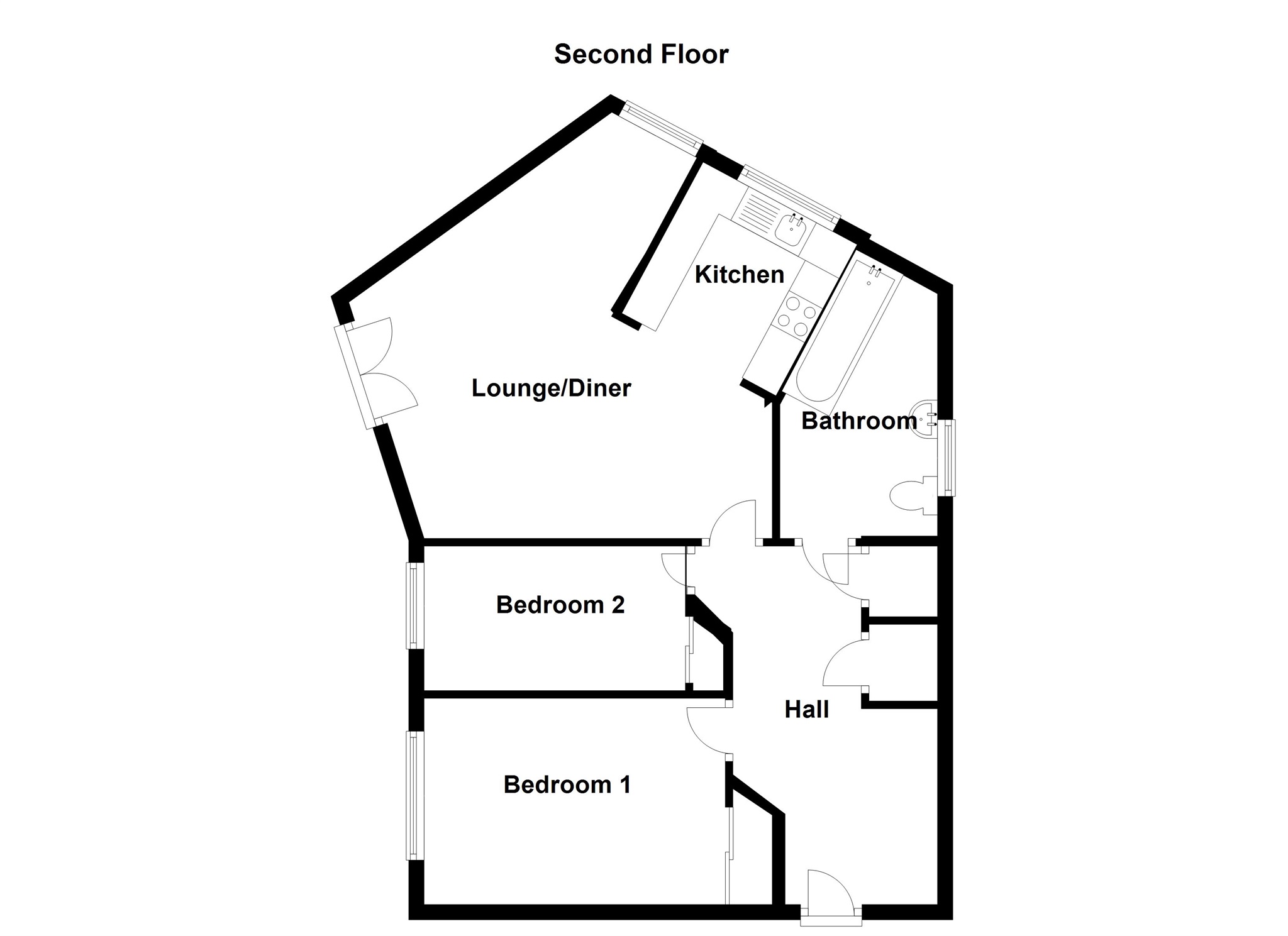2 Bedrooms Flat for sale in Rowsby Court, Pontprennau, Cardiff CF23 | £ 142,000
Overview
| Price: | £ 142,000 |
|---|---|
| Contract type: | For Sale |
| Type: | Flat |
| County: | Cardiff |
| Town: | Cardiff |
| Postcode: | CF23 |
| Address: | Rowsby Court, Pontprennau, Cardiff CF23 |
| Bathrooms: | 1 |
| Bedrooms: | 2 |
Property Description
Summary
2nd floor apartment in sought after pontprennau - easy walking distance to Waitrose & Lidl, local restaurant and bus routes. Perfect property for 1st time buyers and downsizers plus any savvy investors. Undercroft parking. Good size throughout with lots of natural light, defined spaces and storage.
Description
Tucked away in a highly popular cul-de-sac within the sought after Pontprennau area offering a wide range of amenities to hand and ease of major transport links including public, is this immaculate two bed modern 2nd floor apartment. With a southerly facing aspect, the light and spacious open plan lounge/diner, offers access to the kitchen, and gives a wonderful feeling of space throughout with the slightly quirky design. There is also a modern bathroom with natural light and a handy large cupboard separate to the airing cupboard. Ontop of this, both bedrooms come with built-in wardrobes providing plenty of storage throughout where most homes fail! Outside, the communal areas are maintained to a high standard whilst the allocated undercroft parking space is most conveniently found close to the main communal entrance.
Ground Floor
Through communal entrance door via secure telecom entry system to communal hallway. Through private entrance door to:
Entrance Hallway
Fitted carpet, central heating thermostat, entry phone system, smoke detector, door to lounge, bedroom and bathroom, plus the airing cupboard and the storage cupboard, window to rear.
Lounge/diner 19' 5" max x 20' 2" max ( 5.92m max x 6.15m max )
Window to front, fitted carpet flooring, open plan to kitchen, double door to the Juliet balcony providing plenty of light and air whilst secure, room for good size formal dining table and chairs separate to the lounge area.
Kitchen 7' 9" x 5' 9" ( 2.36m x 1.75m )
Fitted with matching base and eye level units with worktop space over, 1½ bowl stainless steel sink with single drainer and mixer tap with tiled splashbacks, space for fridge/freezer and washing machine, built-in electric fan assisted oven, built-in four ring electric hob with extractor hood over, double glazed window to rear.
Bedroom 1 14' 10" max into wardrobe x 8' 10" ( 4.52m max into wardrobe x 2.69m )
Comprising built-in wardrobe, fitted carpet, heater, window to front,
Bedroom 2 11' 8" max into wardrobe x 6' 10" ( 3.56m max into wardrobe x 2.08m )
Comprising built-in wardrobe, fitted carpet, heater, window to front.
Bathroom
Fitted with three piece suite comprising bath with shower over, pedestal wash hand basin and low-level WC, tiled splashbacks, heated towel rail.
Outside
One undercroft parking allocated parking bay and access to all garden areas.
Additional Information
We have been informed the following information by the present owner.
Lease: Approx 113 years remaining
ground rent: £150 per annum
service charge: £108 per month
Lease details are currently being compiled. For further information please contact the branch. Please note additional fees could be incurred for items such as leasehold packs.
Property Location
Similar Properties
Flat For Sale Cardiff Flat For Sale CF23 Cardiff new homes for sale CF23 new homes for sale Flats for sale Cardiff Flats To Rent Cardiff Flats for sale CF23 Flats to Rent CF23 Cardiff estate agents CF23 estate agents



.png)










