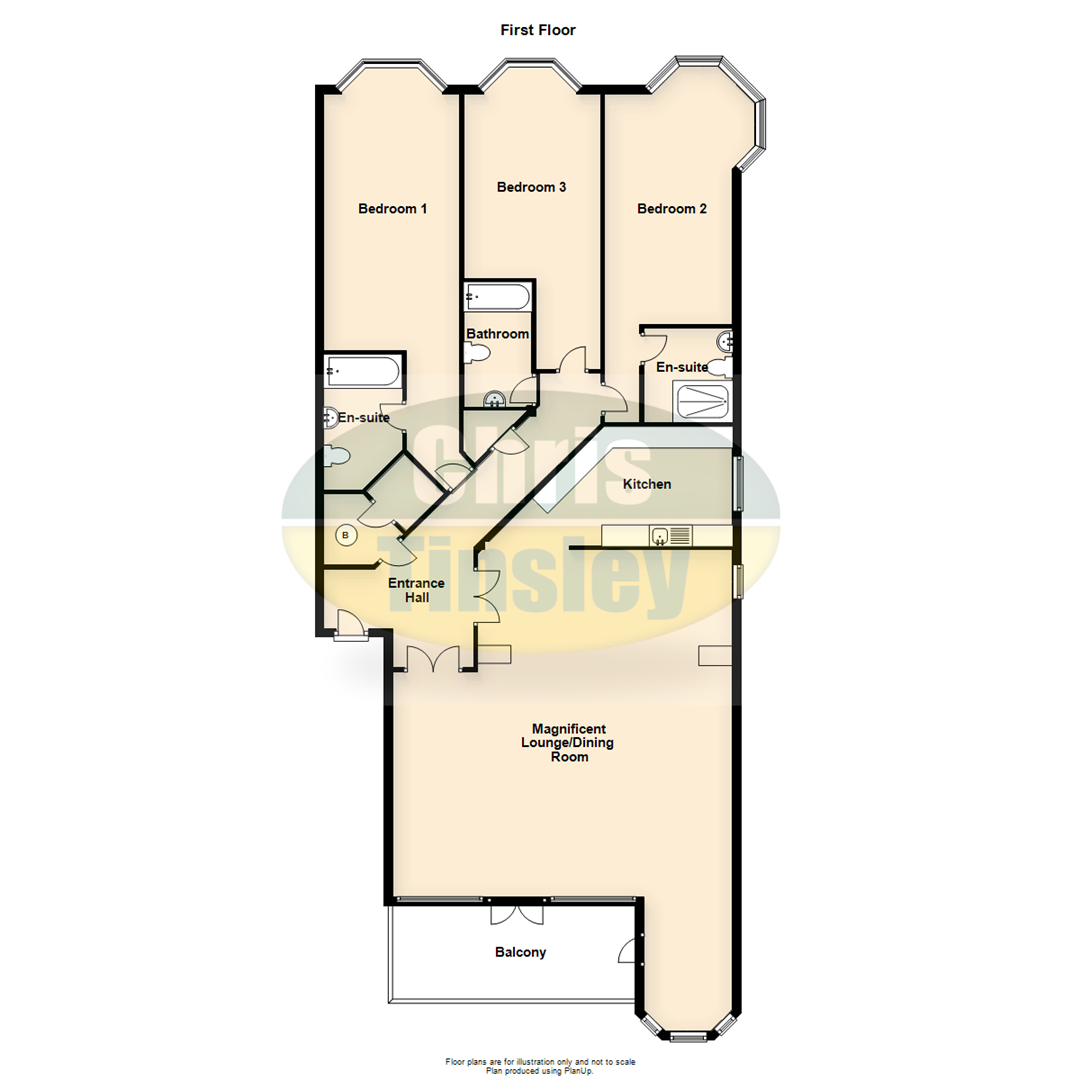3 Bedrooms Flat for sale in Royal Park, Grosvenor Road, Southport PR8 | £ 399,950
Overview
| Price: | £ 399,950 |
|---|---|
| Contract type: | For Sale |
| Type: | Flat |
| County: | Merseyside |
| Town: | Southport |
| Postcode: | PR8 |
| Address: | Royal Park, Grosvenor Road, Southport PR8 |
| Bathrooms: | 3 |
| Bedrooms: | 3 |
Property Description
Prestigious, residential development, close to Birkdale Village, No Chain Delay. Early viewing advised.
An internal inspection is highly recommended to appreciate the extent of the accommodation offered by this apartment, which is situated on the first floor of the prestigious 'Royal Park' Development. The centrally heated and double glazed accommodation briefly includes; communal entrance with stairs and lift to first floor, spacious lounge/dining room with French doors to a balcony with westerly aspect and overlooking the communal gardens, kitchen with a range of built in appliances, there are three bedrooms all with en suite facilities and a useful utility /store room. A lift serves all floors including the basement where there are two car parking spaces and a private store room.
Royal Park is a gated development and stands in communal gardens to the front and rear, and situated in a much sought after residential location on the corner of Grosvenor Road and Waterloo Road. The location is convenient for the nearby facilities of Birkdale Village, these include a range of shops, restaurants and wine bars together with the railway station on the Southport to Liverpool commuter line.
In addition, a number of Championship Golf Courses and S&B Cricket Cub are within easy reach. No Chain Delay.
Communal Entrance Hall
Audio video entry handset, stairs and passenger lift to all floors.
First Floor
Private Entrance Hall
Audio visual entrance handset, security alarm system. Door to walk in boiler cupboard housing 'Worcester' combination style central heating boiler and further cupboard housing pressurised water cylinder. Under floor heating. Separate built in storage cupboard to one wall, recessed spot lighting, twin set double doors to....
Magnificent Lounge/Dining Room
26'7" extending to 37'1" into bay x 26'2" reducing to 19'6" overall measurements, 8.10m extending to 11.30m into bay x 7.98m reducing to 5.94m overall measurements
Generous living space with recessed spot lighting, opening to bay recess with polished double glazed double doors and side screens to rear courtyard facing, partially enclosed balcony with flagged and loose stone pebble feature, glazed balustrade and double external power point. Double glazed window to side.
Open to .......
Kitchen
9'2" x 15'2" overall measurements, 2.79m x 4.62m overall measurements
Opaque double glazed window, a number of base units with cupboards and drawers, wall cupboards, granite working surfaces and under unit lighting. Inset 11/2 bowl sink unit with mixer tap, part wall tiling and tiled flooring. Appliances include 'Neff' four ring ceramic hob with splash back, canopied style extractor over, dishwasher and washing machine. Electric oven with eye level microwave ( not currently working), recessed spot lighting.
Bedroom 1
31'8" reducing to 20'5" excluding bay x 10'5" overall measurements, 9.65m reducing to 6.22m excluding bay x 3.05m 1.52m overall measurements
Double glazed bay window overlooking Waterloo Road, recessed spot lighting.
En Suite Bathroom
6'4" x 10'5", 1.93m x 3.18m
Three piece white suite including low level Wc, wash hand basin and panelled bath with mixer tap and handheld style shower attachment. Chrome heated towel rail and part wall tiling. Recessed spot lighting, extractor.
Bedroom 2
17'9" into bay and excluding entry door recess x 10'6", 5.41m into bay and excluding entry door recess x 3.20m
Double glazed bay window, recessed spot lighting.
En Suite Shower Room/Wc
6'9" x 7'4", 2.06m x 2.24m
Three piece white suite including low level Wc, wash hand basin with mixer tap and chrome heated towel rail, step in shower enclosure with folding shower door and plumbed in shower. Part wall tiling, tiled flooring, recessed spot lighting, extractor.
Bedroom 3
16'6" excluding door recess and into bay x 10'7", 5.03m excluding door recess and into bay x 3.23m
Double glazed bay window, recessed spot lighting.
Bathroom
6'2" x 9'7", 1.88m x 2.92m
Three piece white suite with low level Wc, wash hand basin with mixer tap and panelled bath with glazed shower screen and shower attachment, chrome heated towel rail. Tiled walls and flooring, recessed spot lighting, extractor.
Outside
Royal Park stands in established, landscaped grounds, an electronic remote control gate provides access to communal parking area and under ground parking where there are two spaces available and a useful storage cupboard.
Maintenance
To be confirmed.
Tenure
We are advised that the property is leasehold for the remainder of a term of 999 years from 12th November 1876, less three days.
Property Location
Similar Properties
Flat For Sale Southport Flat For Sale PR8 Southport new homes for sale PR8 new homes for sale Flats for sale Southport Flats To Rent Southport Flats for sale PR8 Flats to Rent PR8 Southport estate agents PR8 estate agents



.png)











