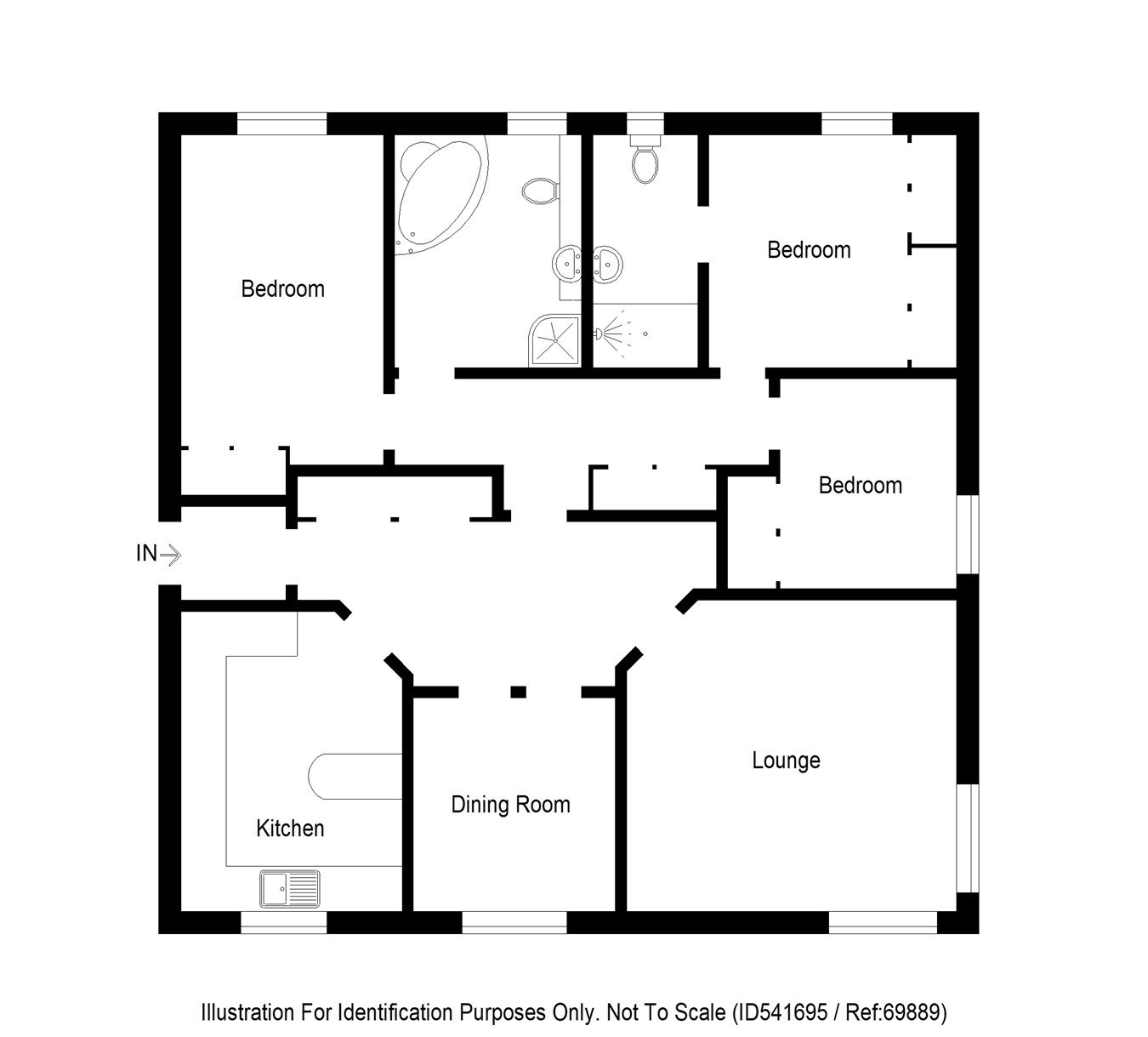3 Bedrooms Flat for sale in Rutherford Court, Kirkcaldy, Fife KY1 | £ 114,500
Overview
| Price: | £ 114,500 |
|---|---|
| Contract type: | For Sale |
| Type: | Flat |
| County: | Fife |
| Town: | Kirkcaldy |
| Postcode: | KY1 |
| Address: | Rutherford Court, Kirkcaldy, Fife KY1 |
| Bathrooms: | 0 |
| Bedrooms: | 3 |
Property Description
* A luxury apartment situated within a prestigious residential development in the heart of Kirkcaldy.
* The property comprises lounge, dining room, kitchen/breakfast room, three bedrooms, en-suite shower room and family bathroom.
* The secure building has an entry system.
* Allocated parking bay.
* Gas central heating.
* Double glazing.
* Within walking distance of local bus stance and central to nearby retail and shopping outlets.
Entrance
Entrance is gained on street level through a security intercom system. An internal staircase leads to the upper floor levels. Number 5 is positioned on the first floor. The property is entered through a UPVC composite door into the vestibule area. The vestibule has laminate flooring and leads to the inner hallway. The inner hallway has double wardrobes and a door leading to the inner bedroom apartment hallway.
Lounge
4.4m x 4.2m (14' 5" x 13' 9")
This room is positioned on the corner of the building and is awash with natural sunlight. There are two large separate sets of double glazed windows overlooking the gable and the front of the building. Wooden laminate flooring. Egg and dart adam style ceiling coving.
Dining room
2.83m x 3.17m (9' 3" x 10' 5")
Laminate flooring. Double glazed window overlooking the front of the property. Two mahogany doors providing entry from the hall.
Kitchen/breakfast room
2.8m x 4.2m (9' 2" x 13' 9")
Modern white floor and wall mounted units. The wall mounted units have edge cornicing. Fluorescent under pelmet lighting. The base units have co-ordinated wipeclean worktops. Inset sink and drainer adjacent to a double glazed window overlooking the front of the property. A wonderful feature to the room is an instant boiling water tap with filtered cold water. Plumbing for a tumble dryer and an automatic washing machine. Integrated appliances include a fitted electric oven and grill and fitted electric induction hob. Separate built in fridge with small freezer compartment. Built in dishwasher. Two seater breakfast bar. Tiled floor. The Worcester combi boiler is situated in this room.
Inner hallway
The inner hallway leads to the bathroom. A set of double doors provide access to a cloakroom cupboard.
Bathroom
3m x 1.96m (9' 10" x 6' 5")
White WC and floating wash hand basin all fitted within bathroom furniture. Corner bath. Separate corner shower cubicle with glazed sliding doors. Tiling to floors and walls. The ceiling has hardwood channel lining. Heated towel rail style radiator. Opaque double glazed window providing natural light.
Master bedroom
3.4m x 3.07m (11' 2" x 10' 1")
In addition to the dimensions shown, there are two sets of double fitted wardrobes with mirrored glass sliding doors.
Double bedroom. Double glazed window overlooking rear garden.
En-suite shower room/WC
1.12m x 3.04m (3' 8" x 10' 0")
White WC. Matching pedestal wash hand basin with vanity mirror above. One step ascent into a glazed shower cubicle. The walls to the interior of the shower cubicle are finished with wet wall boarding. Ceramic tiled floor. Heated towel rail style radiator. Opaque double glazed window.
Bedroom 2
2.83m x 2.75m (9' 3" x 9' 0")
Double bedroom. Double fitted wardrobes with mirrored glass sliding doors. Double glazed window overlooking the gable of the property.
Bedroom 3
2.85m x 4m (9' 4" x 13' 1")
Double bedroom. Double glazed window overlooking the rear of the property. Double fitted wardrobe with mirrored glass sliding doors.
Parking
The property has it's own parking space marked number 5 within the rear car park area.
Heating and glazing
Gas centrally heated radiators controlled by a Worcester combi boiler. Timber framed double glazed windows.
Contact details
Andrew H Watt
Delmor Independent Estate Agents & Mortgage Broker
17 Whytescauseway
Kirkcaldy
Fife
KY1 1XF
Tel: Fax:
Property Location
Similar Properties
Flat For Sale Kirkcaldy Flat For Sale KY1 Kirkcaldy new homes for sale KY1 new homes for sale Flats for sale Kirkcaldy Flats To Rent Kirkcaldy Flats for sale KY1 Flats to Rent KY1 Kirkcaldy estate agents KY1 estate agents



.png)











