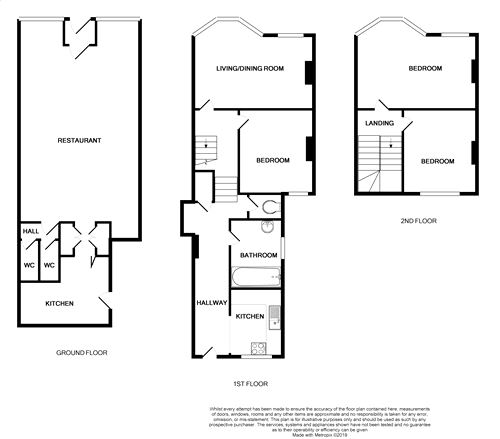3 Bedrooms Flat for sale in Sackville Road, Bexhill On Sea, East Sussex TN39 | £ 300,000
Overview
| Price: | £ 300,000 |
|---|---|
| Contract type: | For Sale |
| Type: | Flat |
| County: | East Sussex |
| Town: | Bexhill-on-Sea |
| Postcode: | TN39 |
| Address: | Sackville Road, Bexhill On Sea, East Sussex TN39 |
| Bathrooms: | 0 |
| Bedrooms: | 3 |
Property Description
Greystones Estate Agents are delighted to offer for sale this Restaurant with a three bedroom first and second floor maisonette which is situated in the heart of Bexhill town centre just a short distance to the local shops, seafront promenade and mainline railway station. Accommodation comprises: Restaurant area with a bar, kitchen and customer toilets. The first and second floor maisonette comprises: Large lounge with access onto a balcony area, fitted kitchen, three bedrooms and a bathroom/WC. The restaurant can seat up to 40 covers and we believe can achieve a rental income of up to £14,000 per annum. The property is also to be sold with the added benefit of having no onward chain. An early internal viewing is considered essential to fully appreciate the accommodation on arrange a viewing please contact our Bexhill office on .
Ground floor restaurant area
31' 9" x 16' 7" (9.69m x 5.06m) Accessed via entrance vestibule, inset down lights, bar area, door to customer toilets, carpet as fitted, further doorway inner hallway where there are two built in cupboards, further door into the kitchen area.
Restaurant kitchen
18' 8" x 12' 7" max (5.70m x 3.83m max) Window to the rear and door to the side.
First and second floor maisonette
Private entrance on the first floor which is accessed via an external staircase.
Entrance hall
Wall mounted Potterton gas fired boiler, built in under stairs storage cupboard, radiator, staircase rising to the second floor, carpet as fitted.
Lounge
17' 7" x 16' 4" into bay (5.35m x 4.98m into bay) Double glazed bay window and door to the front with the latter giving access onto a small balcony area, ceiling coving, two double radiators, sky/television point, laminate flooring.
Kitchen
8' 11" x 8' 5" (2.71m x 2.57m) Double glazed window to the rear, part tiled walls, fitted kitchen comprising range of laminated working surfaces incorporating stainless steel sink and drainer unit with mixer tap, further range of matching wall and base cupboards with fitted drawers, space for gas cooker, space and plumbing for washing machine, space for tall fridge/freezer, radiator, laminate flooring.
Bedroom 3
13' x 11' 7" (3.96m x 3.54m) Double glazed window to the rear, ceiling coving, double radiator, carpet as fitted.
Bathroom
Window to the side, part tiled walls, matching white suite comprising of panelled bath, pedestal wash hand basin, radiator, laminate flooring.
Seperate WC
Window to the side, low level WC, radiator, laminate flooring.
Second floor landing
Double glazed window to the rear, access to loft space via hatch, ceiling coving, double radiator, carpet as fitted.
Bedroom 1
17' 6" x 16' 8" (5.33m x 5.08m) Double glazed bay window and further window to the front, ceiling coving, two double radiators, carpet as fitted.
Bedroom 2
13' 2" x 11' 5" (4.01m x 3.48m) Double glazed window to the rear, ceiling coving, double radiator, carpet as fitted.
Council Tax Band A
EPC Rating E
Property Location
Similar Properties
Flat For Sale Bexhill-on-Sea Flat For Sale TN39 Bexhill-on-Sea new homes for sale TN39 new homes for sale Flats for sale Bexhill-on-Sea Flats To Rent Bexhill-on-Sea Flats for sale TN39 Flats to Rent TN39 Bexhill-on-Sea estate agents TN39 estate agents



.png)











