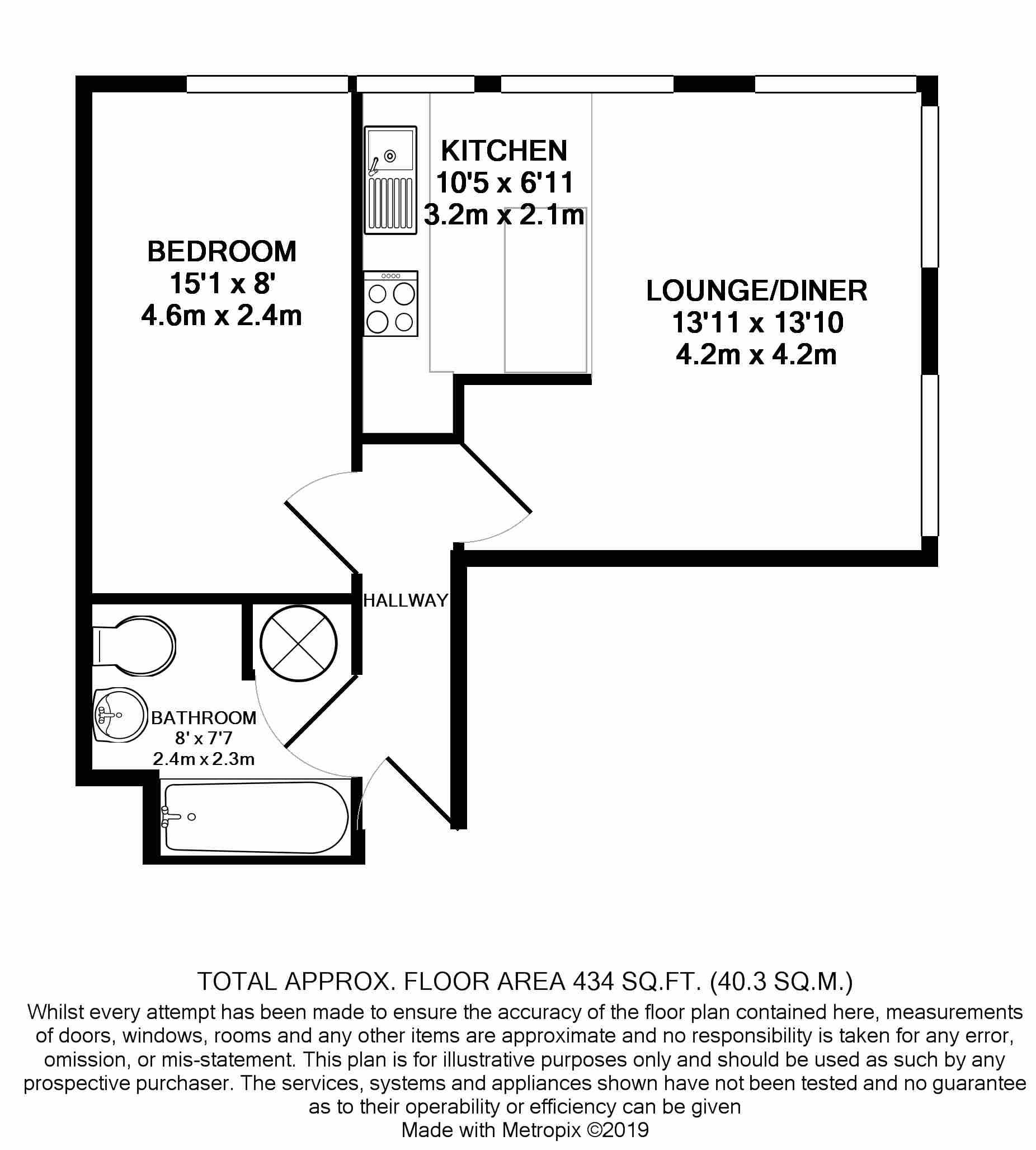1 Bedrooms Flat for sale in Sackville Street, Manchester M1 | £ 175,000
Overview
| Price: | £ 175,000 |
|---|---|
| Contract type: | For Sale |
| Type: | Flat |
| County: | Greater Manchester |
| Town: | Manchester |
| Postcode: | M1 |
| Address: | Sackville Street, Manchester M1 |
| Bathrooms: | 1 |
| Bedrooms: | 1 |
Property Description
A former warehouse, 27 Sackville Street is a well restored conversion which now offers a handful of apartments offering a plethora of original features from sash windows and timber beams to exposed brick work and original eaves. The abundance of character allows this development to be one of Manchester's most renowned warehouse conversions attracting residents looking for that 'loft' style property.
Located within the heart of Manchester's village the area benefits from easy access to a number of great bars, restaurants and local amenities including local shops and health clubs. You are within throwing distance to University campuses as well as public transport links too and from surrounding areas.
Situated on the first floor, property briefly comprises: Entrance/hallway; Open lounge/diner with high ceilings and attractive corner aspect; Fitted kitchen with integrated appliances; Double bedroom; Bathroom.
The property is currently tenanted on a periodic contract achieving £650 pcm and is available with vacant possession.
Annual service charge: Tbc
Annual ground rent: Tbc
Length of lease: Tbc
Entrance/Hallway - 2'11" (0.89m) x 11'6" (3.51m)
Laminate flooring leading to all principle rooms. Wall mounted electric panel heater and entry intercom system. Light fitting.
Lounge - 13'10" (4.22m) Max x 13'11" (4.24m) Max
Corner aspect with large south facing sash windows, exposed brick work and wall papered feature wall. Telephone and TV sockets. Feature electric fire place. Laminate flooring. Through to kitchen.
Kitchen - 8'6" (2.59m) Max x 7'3" (2.21m) Max
Range of high level and low level units with white high gloss finish. Work top over. Grey tiled splash back surround. Integrated electric oven and integrated electric touch control halogen hob with extractor over. Inset sink with drainer and mixer taps over. Light fixture. Laminate to floor.
Bedroom - 15'11" (4.85m) x 8'0" (2.44m)
Spacious with exposed brick work and wall papered feature wall. Sash window overlooking Richmond Street. Light fitting. Carpet to floor.
Bathroom - 6'9" (2.06m) x 5'0" (1.52m)
Newly refurbished with part tiled walls and tiles to floor. Three piece bathroom suit consisting of; inset bath with panel, glass shower screen, taps and shower over; pedestal hand wash basin with taps over; WC with inset flush. Extractor fan. Access to hot water cylinder cupboard. Light fixture.
Notice
Please note we have not tested any apparatus, fixtures, fittings, or services. Interested parties must undertake their own investigation into the working order of these items. All measurements are approximate and photographs provided for guidance only.
Property Location
Similar Properties
Flat For Sale Manchester Flat For Sale M1 Manchester new homes for sale M1 new homes for sale Flats for sale Manchester Flats To Rent Manchester Flats for sale M1 Flats to Rent M1 Manchester estate agents M1 estate agents



.png)









