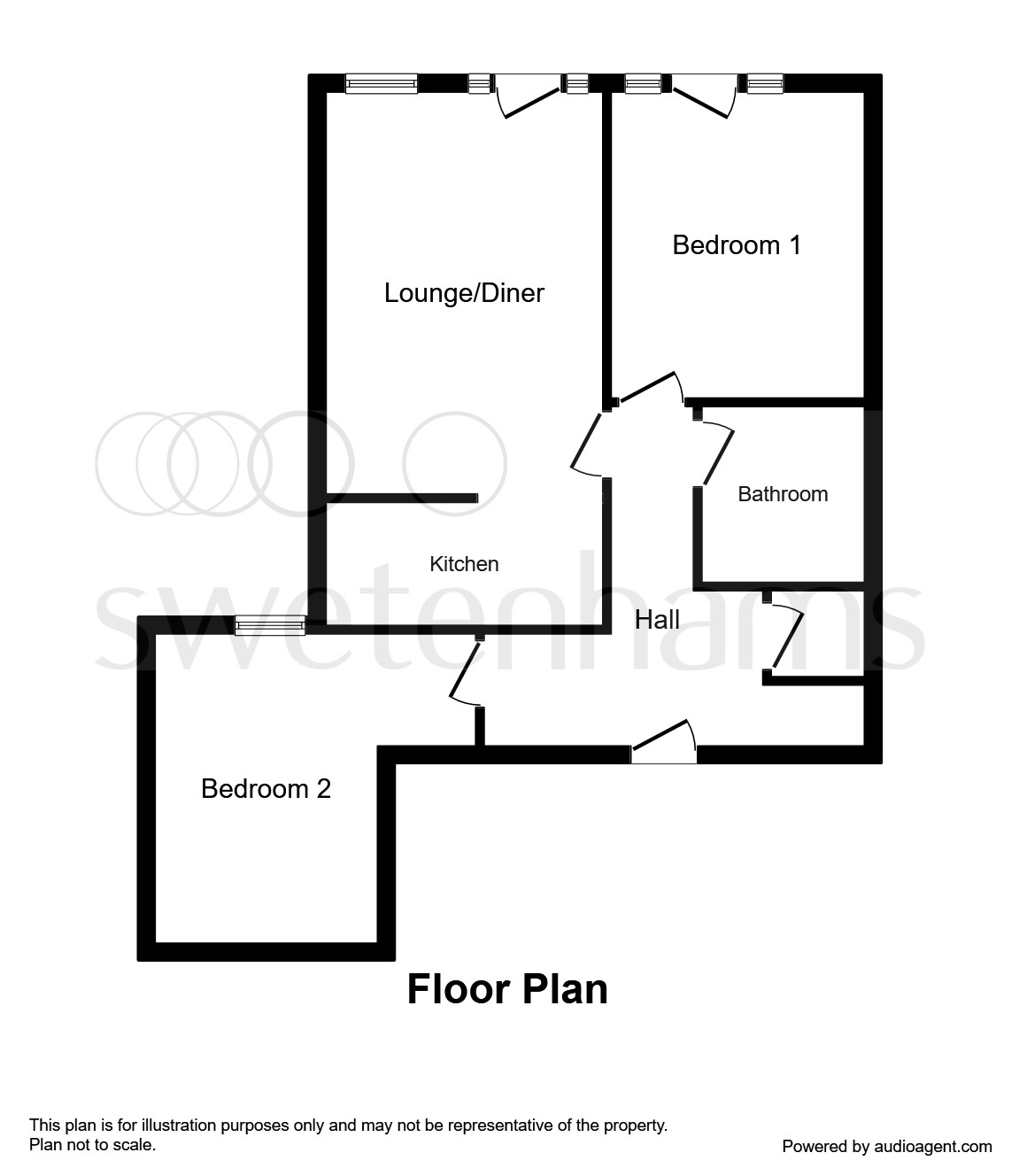2 Bedrooms Flat for sale in Saddlery Way, Chester CH1 | £ 185,000
Overview
| Price: | £ 185,000 |
|---|---|
| Contract type: | For Sale |
| Type: | Flat |
| County: | Cheshire |
| Town: | Chester |
| Postcode: | CH1 |
| Address: | Saddlery Way, Chester CH1 |
| Bathrooms: | 1 |
| Bedrooms: | 2 |
Property Description
Summary
An immaculately presented two double bedroom apartment that resides within a highly desirable complex, offering stunning views of the River Dee courtesy of two Juliette balconies. The property benefits from an allocated parking space and is within walking distance of Chester City Centre.
Description
A pristinely presented two double bedroom apartment that resides within a highly desirable residential development. Located on the second floor, the property offers stunning views of the River Dee courtesy of two Juliette balconies. Saddlery Way itself is located adjacent to Chester Racecourse and is just a short walk from both Chester City Centre and the Greyhound Retail Park, meaning there is an abundance of amenities in an incredibly close proximity. Great transport links are provided by both Bache and Chester Railway Stations allowing for an easy commute into the likes of Manchester and Liverpool, whilst proximity to main road networks such as A41, A55 and M53 motorway way provide access across the North West and North Wales. Internally the property comprises of a large, open plan kitchen-living room with views of the River Dee, two well-proportioned double bedrooms, and a beautiful three piece bathroom suite. Externally there is an allocated car parking space.
Entrance Hall
Entrance doorway with tele intercom, storage cupboard, electric storage heater.
Kitchen/ Living Room 25' x 9' 7" ( 7.62m x 2.92m )
Large open plan kitchen/living space comprising of a series of white gloss wall and base units with complimentary timber work surface over, wood grain effect laminate floor, integrated fan oven with electric hob and stainless steel extractor hood above, integrated dishwasher and wash-drier, space for fridge-freezer, inset stainless steel sink with drainer and mixer tap....Opening into lounge-dining area with electric storage heater and uPVC French door opening onto a Juliette balcony offering views of the River Dee.
Bedroom One 15' 1" x 9' 8" ( 4.60m x 2.95m )
Principle bedroom with uPVC door to rear aspect opening to juliet balcony with stunning views overlooking the river Dee, television point, and electric storage heater.
Bedroom Two 13' 9" into door recess x 12' 7" ( 4.19m into door recess x 3.84m )
Double bedroom with uPVC window to rear aspect and electric storage heater.
Bathroom
White three piece suite comprising of; 'P' shape bath with glass shower screen, tiled wall and shower over. Push button W/C with hidden cistern, inset vanity wash basin. Electric heater, fitted mirror.
Lease details are currently being compiled. For further information please contact the branch. Please note additional fees could be incurred for items such as leasehold packs.
1. Money laundering regulations: Intending purchasers will be asked to produce identification documentation at a later stage and we would ask for your co-operation in order that there will be no delay in agreeing the sale.
2. General: While we endeavour to make our sales particulars fair, accurate and reliable, they are only a general guide to the property and, accordingly, if there is any point which is of particular importance to you, please contact the office and we will be pleased to check the position for you, especially if you are contemplating travelling some distance to view the property.
3. Measurements: These approximate room sizes are only intended as general guidance. You must verify the dimensions carefully before ordering carpets or any built-in furniture.
4. Services: Please note we have not tested the services or any of the equipment or appliances in this property, accordingly we strongly advise prospective buyers to commission their own survey or service reports before finalising their offer to purchase.
5. These particulars are issued in good faith but do not constitute representations of fact or form part of any offer or contract. The matters referred to in these particulars should be independently verified by prospective buyers or tenants. Neither sequence (UK) limited nor any of its employees or agents has any authority to make or give any representation or warranty whatever in relation to this property.
Property Location
Similar Properties
Flat For Sale Chester Flat For Sale CH1 Chester new homes for sale CH1 new homes for sale Flats for sale Chester Flats To Rent Chester Flats for sale CH1 Flats to Rent CH1 Chester estate agents CH1 estate agents



.png)











