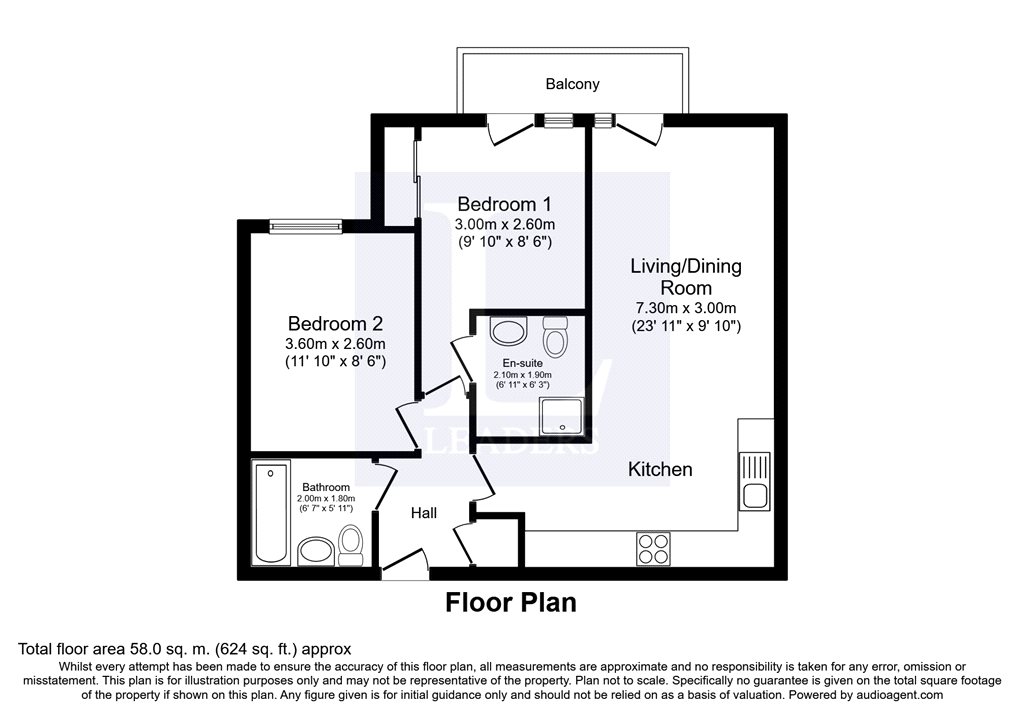2 Bedrooms Flat for sale in Saddlery Way, Chester CH1 | £ 190,000
Overview
| Price: | £ 190,000 |
|---|---|
| Contract type: | For Sale |
| Type: | Flat |
| County: | Cheshire |
| Town: | Chester |
| Postcode: | CH1 |
| Address: | Saddlery Way, Chester CH1 |
| Bathrooms: | 2 |
| Bedrooms: | 2 |
Property Description
Leaders city centre and Hoole are proud to present to the market this two bedroom, second floor apartment with situated in the popular Saddlery Way development. Standing on the banks of the River Dee, the apartment balcony provides river views, and is ideally positioned to take advantage of all the city has to offer. The heart of Chester city centre is less than half a mile away, where you will find a range of retail and leisure activities, along with tourist attractions and places of historical interest. Britain's oldest racecourse, the Roodee, is on the doorstep of Saddlery Way, and the Greyhound Retail Park is within one mile, where you will find a choice of retail outlets. The accommodation briefly comprises of entrance hallway, open plan living area and kitchen, with integrated appliances, two double bedrooms with an ensuite shower room to the master, and a bathroom. A balcony can be accessed from both living room and master bedroom, with views over the River Dee. The property benefits from one allocated parking space, energy-efficient electric heating and a passenger lift, and is offered with no onward chain.
Entrance Hall 9.54ft x 4.86ft. Wooden door with spy-hole and secure double-locked system into:
Carpeting. Recess lighting. Smoke alarm. Intercom handset. Sprinkler. Storage cupboard housing electrically-heated water cylinder and electric fuse box. Creda electric heater.
Open Plan Living Area 10.62ft x 9.80ft. Carpeting. Recess lighting. Double glazed patio door to balcony. TV & Satellite sockets. Space for dining table. Creda electric heater.
Kitchen 14.79ft x 7.97ft x 15.94ft. Tiled flooring. A range of hi-gloss kitchen units with underlights and integrated dishwasher, washer dryer, Smeg electrical oven and conductor hob with overhead extractor fan, and fridge freezer. Circular stainless steel sink and separate drainer with mixer tap. Recess lighting. Creda electric heater.
Master Bedroom 14.59ft x 8.43ft. Carpeting. Recess lighting. Creda electric heater. Window to front elevation. Built in wardobe with sliding mirrored door.
Ensuite Shower Room 6.94ft x 6.90ft. Tiled flooring. Electrical heated towel rail. Shower cubicle with electric shower. Pedestal wash basin with tiled splashback. Low level WC with push button flush. Wall mounted mirror with shelf. Extractor fan.
Bedroom 12.01ft x 8.61ft. Carpeting. Window to the front elevation. Creda electric heater. Recess lighting.
Bathroom 5.07ft x 6.78ft. Tiled flooring. Recess lighting. Vanity bathroom units with sink with mixer tap. Bathtub with overhead shower and glass screen. Electric heated towel rail. Low level WC. Wall mirrors and shelving.
Common Areas Passenger lift. Post boxes. Notice board. Riser cupboards.
Parking One allocated parking space.
Property Location
Similar Properties
Flat For Sale Chester Flat For Sale CH1 Chester new homes for sale CH1 new homes for sale Flats for sale Chester Flats To Rent Chester Flats for sale CH1 Flats to Rent CH1 Chester estate agents CH1 estate agents



.png)











