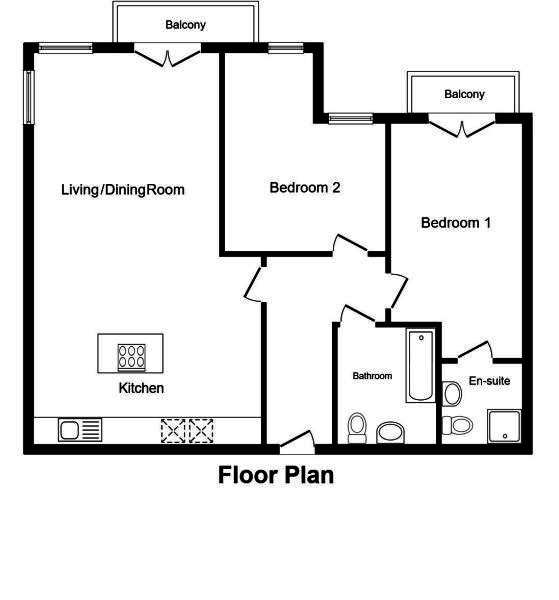2 Bedrooms Flat for sale in Saddlery Way, Chester CH1 | £ 250,000
Overview
| Price: | £ 250,000 |
|---|---|
| Contract type: | For Sale |
| Type: | Flat |
| County: | Cheshire |
| Town: | Chester |
| Postcode: | CH1 |
| Address: | Saddlery Way, Chester CH1 |
| Bathrooms: | 2 |
| Bedrooms: | 2 |
Property Description
This property is for sale by the Modern Method of Auction which is not to be confused with traditional auction. The Modern Method of Auction is a flexible buyer friendly method of purchase. We do not require the buyer to exchange contracts immediately; however, from the date the draft contract for sale is received by the Buyer's solicitor, the buyer has 56 days in which to complete the transaction; whilst using every endeavour to exchange contracts within the first 28 days. Allowing the additional time to exchange contracts means interested parties can proceed with traditional residential finance. Upon close of a successful auction, or if the vendor accepts an offer during the auction, the buyer will be required to make payment of: A non-refundable Reservation Fee of 4.2% of the final agreed sale price including VAT - this is subject to a minimum of £6,000.00 including VAT - which reserves the property from sale by securing the transaction and takes the property off the market. The Reservation Fee is paid in addition to the final negotiated selling price. A non-refundable Buyer Information Pack fee of £200.00 including VAT towards the preparation cost of the pack, if the Buyer Information Pack has been produced and provided by iam Sold. The Documents in the pack can then be used by your solicitor during the conveyancing stage of the purchase. It is recommended that you view the Buyer Information Pack before agreeing to your purchase. Fees paid to the Auctioneer may be considered as part of the chargeable consideration for the property and be included in the calculation for stamp duty liability. Further clarification for this must be sought from your legal representative. The buyer will be required to sign a Reservation Agreement to confirm acceptance of the terms prior to solicitors being instructed. A sample copy of the Reservation Agreement and all terms and conditions can be found in the Buyer Information Pack, which can be downloaded from the auction section of our website, or requested from our Auction Department. Please note this property is subject to an undisclosed reserve price which is generally no more than 10% in excess of the starting bid, both the starting bid and reserve price can be subject to change. Terms and conditions apply to the Modern Method of Auction, which is operated by the West Midlands Property Auction powered by iam Sold.
Communal entrance A secured communal entrance door with lift access to the third floor where the apartment is located.
Entrance hall Laminate floor covering with doors leading to the open plan lounge kitchen diner, bedrooms, bathroom and storage cupboard.
Lounge / diner / kitchen 16' 10" x 28' 4" (5.14m x 8.66m) measured overall to the widest point A modern and stylish open plan living space with laminate floor covering, two UPVC double glazed windows and French doors leading out to a balcony with views over the River Dee.
The kitchen has been finished to a high standard with wall and base units with preparation services and a floating island to the centre of the room making an excellent focal point with an integrated hob. The kitchen benefits from a range of built in appliances including two ovens, plate warmer, microwave, wine cooler, dishwasher, washer/dryer and fridge freezer.
Master bedroom 9' 6" x 16' 10" (2.91m x 5.14m) French doors leading to the balcony with views over the River Dee, laminate floor covering and door leading to the ensuite shower room.
Ensuite 3' 4" x 6' 7" (1.02m x 2.01m) Fully tiled walls with a double walk in shower cubicle, tiled floor covering, w/c and vanity unit with hand wash basin.
Bedroom two 13' 8" x 11' 7" (4.17m x 3.55m)v measured to the widest point Two UPVC double glazed windows overlooking the River Dee and laminate floor covering.
Bathroom 7' 1" x 5' 8" (2.16m x 1.75m) A three piece suite including a panel bath with shower over, w/c and a built in vanity unit with integrated hand wash basin.
Externally An allocated parking space.
This property was personally inspected by Nick Cliffe
Details were produced on 17/05/2019
Property Location
Similar Properties
Flat For Sale Chester Flat For Sale CH1 Chester new homes for sale CH1 new homes for sale Flats for sale Chester Flats To Rent Chester Flats for sale CH1 Flats to Rent CH1 Chester estate agents CH1 estate agents



.png)











