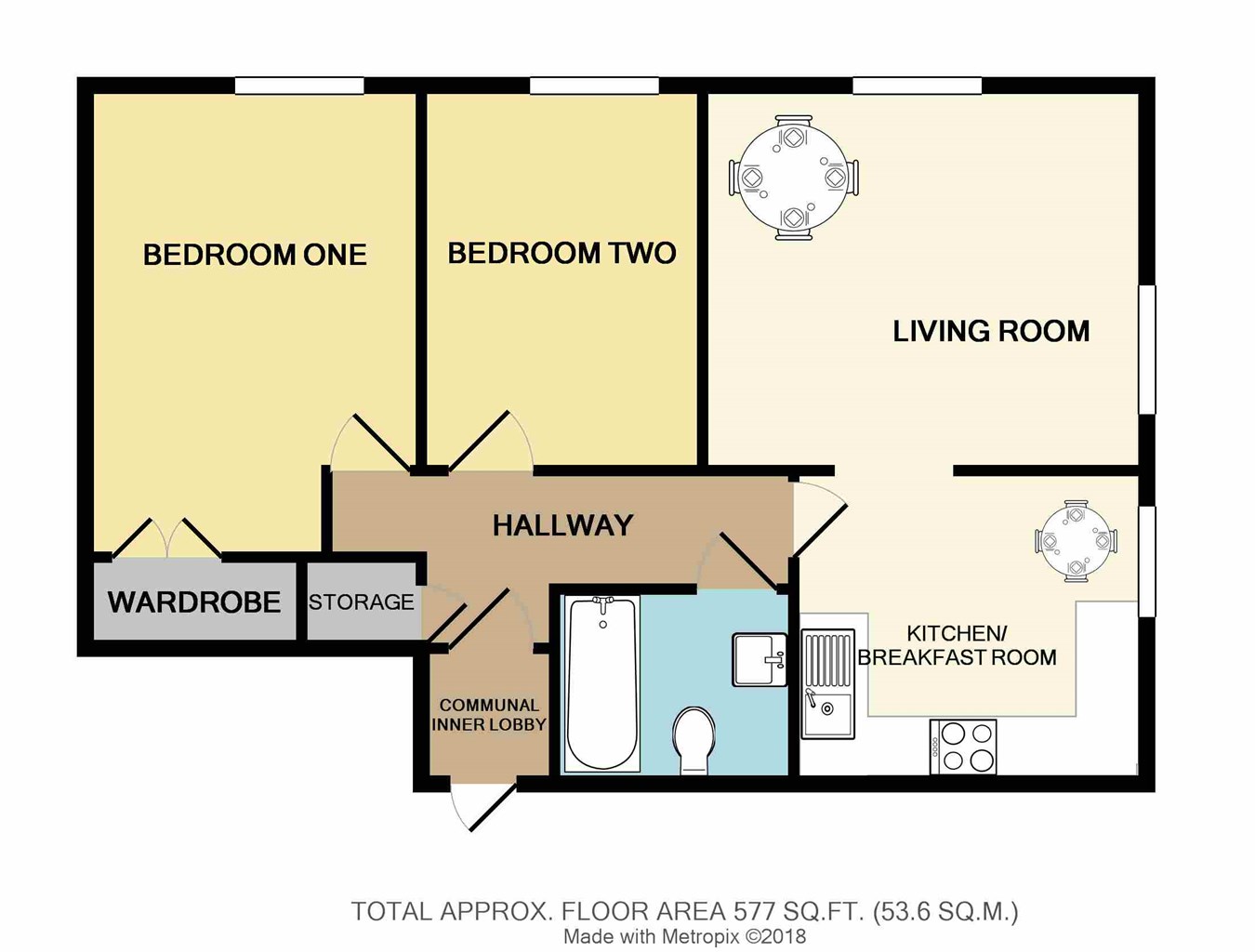2 Bedrooms Flat for sale in Salisbury Close, Rayleigh SS6 | £ 230,000
Overview
| Price: | £ 230,000 |
|---|---|
| Contract type: | For Sale |
| Type: | Flat |
| County: | Essex |
| Town: | Rayleigh |
| Postcode: | SS6 |
| Address: | Salisbury Close, Rayleigh SS6 |
| Bathrooms: | 0 |
| Bedrooms: | 2 |
Property Description
**fantastic investment, first time buy or downsize** **ground floor apartment** **realistically priced** - Two double bedroom Ground Floor Apartment located in this highly sought after development overlooking Sweyne Park. Offered to the market in good condition throughout and boasting a healthy remaining lease of approx 986yrs. The flat has spacious living accommodation including a larger than average kitchen/breakfast room. It also comes with allocated parking space and numerous visitor bays. Popular for commuters too as the property is within walking distance to Rayleigh Mainline Station (0.9miles) and the High Street as well as falling into great school catchments such as Downhall and Sweyne. Early viewing is highly recommended !
Communal entrance
Security Entry door through to communal hallway via entry phone system, door leading through to additional communal inner lobby and front door
Entrance hall
Accessed via a Hard Wood Front Door. Wood effect Laminate flooring. Radiator. Entry Phone System. Power points. Smooth plastered & Coved ceiling. Thermostat. Built in storage cupboard. Doors to accommodation:-
Bedroom one
9' 8" x 13' 3" (2.95m x 4.04m) (16'2'' Into Wardrobes)
UPVC Double glazed windows to side aspect. Deep built in Wardrobes. Wood effect Laminate flooring. Smooth plastered & Coved ceiling. Power points. Telephone point. Radiator.
Bedroom two
11' 7" x 8' 1" (3.53m x 2.46m)
UPVC Double glazed windows to side aspect. Radiator. Wood effect Laminate flooring. Power points. Ample storage space. Smooth plastered & Coved ceiling.
Living room
12' 2" x 11' 8" (3.71m x 3.56m)
Dual aspect UPVC Double glazed windows to side and front aspect. Radiator. Wood effect Laminate flooring. Smooth plastered & Coved ceiling. Power points. Aerial point & Telephone point. Archway leading through to Kitchen.
Kitchen
10' 10" x 9' 3" (3.30m x 2.82m)
Large Kitchen space with a range of fitted units to eye & base level. One eye level unit housing wall mounted Boiler. Eye level units come with under lighting. Roll top work surface. Ample space for Breakfast Table & Chairs. Integrated Double Electric Oven with 4 ring Gas Hob. Extractor Hood over. Space & Plumbing for Fridge and Freezer and Tumble Dryer. One and half bowl stainless steel sink & drainer unit with stainless steel mixer taps. Tiled splash backs. Power points. Radiator. Part tiled walls. Lino flooring. Smooth plastered ceiling with spot lights. UPVC Double glazed window to front aspect. Telephone point.
Family bathroom
6' 11" x 5' 7" (2.11m x 1.70m)
Three piece white suite comprising of a low level WC with dual flush mechanism. Pedestal Hand Wash Basin with stainless steel mixer taps and tiled splash backs. Panel enclosed bath with glass swing shower screen, stainless steel mixer tap and shower attachment over. Part tiled walls. Lino flooring. Radiator. Shaver point. Smooth plastered ceiling. Spot lights. Extractor Fan above.
Parking
Residents Parking to rear of Property. One allocated parking space to this Flat. Also ample Visitor parking bays offered to rear.
Exterior
Well maintained communal areas internally and externally. There is a communal parking area with an allocated parking bay. Storage area and units for bins.
Charges and remaining lease
Lease Remaining - Approx 986yrs
Services Charge - £1200 pa (including Ground Rent and Building Insurance)
Property Location
Similar Properties
Flat For Sale Rayleigh Flat For Sale SS6 Rayleigh new homes for sale SS6 new homes for sale Flats for sale Rayleigh Flats To Rent Rayleigh Flats for sale SS6 Flats to Rent SS6 Rayleigh estate agents SS6 estate agents



.png)




