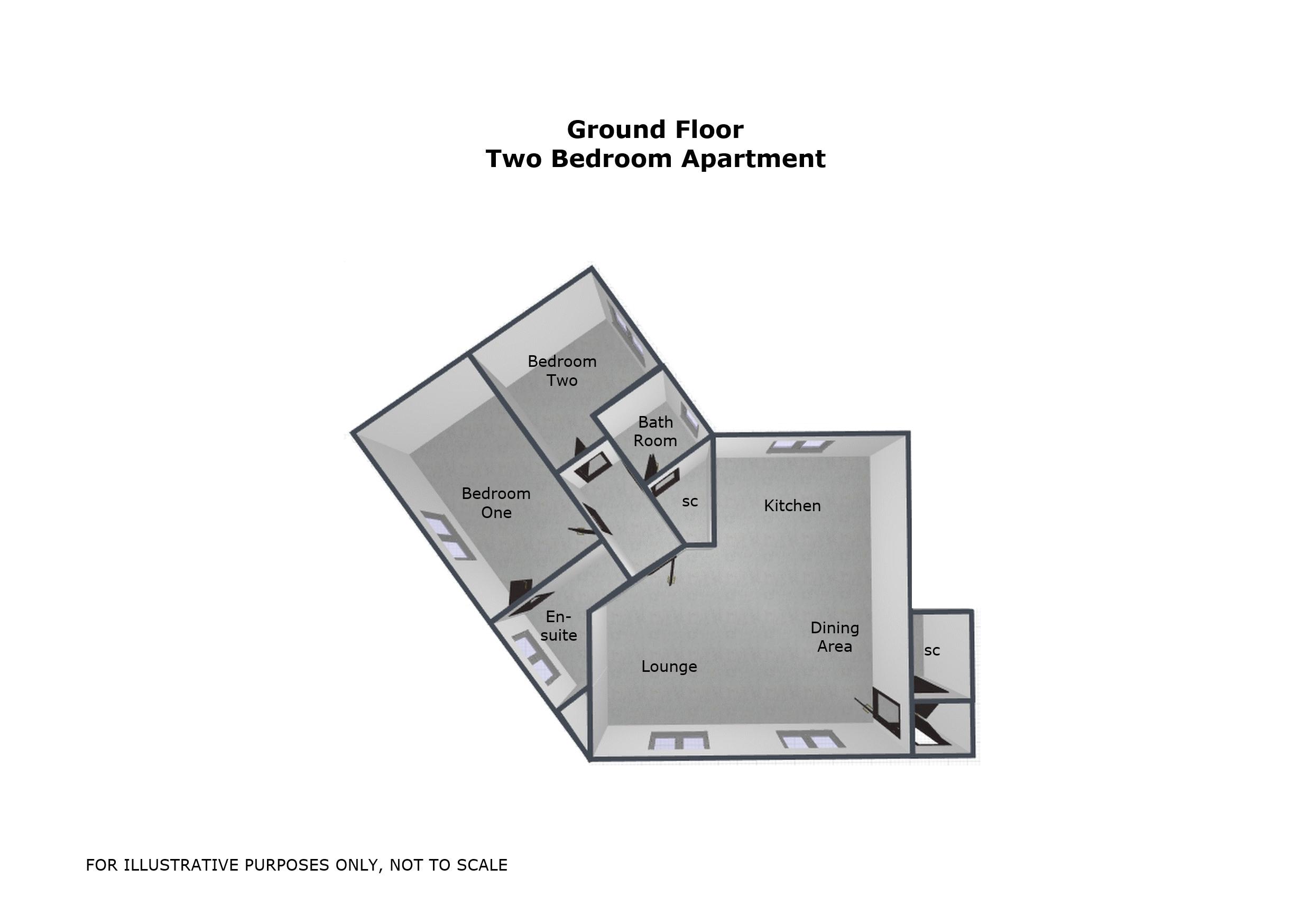2 Bedrooms Flat for sale in Sanders Way, Lichfield WS14 | £ 170,000
Overview
| Price: | £ 170,000 |
|---|---|
| Contract type: | For Sale |
| Type: | Flat |
| County: | Staffordshire |
| Town: | Lichfield |
| Postcode: | WS14 |
| Address: | Sanders Way, Lichfield WS14 |
| Bathrooms: | 2 |
| Bedrooms: | 2 |
Property Description
Lovett&Co. Estate Agents are pleased to offer for sale this well presented two bedroom ground floor apartment set within a quiet cul-de-sac situated around one mile from Lichfield city centre just off Shortbutts Lane.
The standout features of the property include: Spacious open plan lounge-diner, modern fitted kitchen, bathroom and en-suite, two well proportioned bedrooms, off road allocated parking and countryside views to the end of the cul-de-sac plus access to the old canal ideal for dog walking. The property benefits from a new Worcester boiler (2018) with a 10 year warranty and UPVC double glazing.
Set just a short drive away or a 20 minute walk from the City centre, the City of Lichfield offers a diverse range of amenities including local shops, cafes, restaurants and the Garrick Theatre. There is also excellent local schooling with a selection off primary and secondary schools in the area. Excellent commuter links are available with the A38, M6 toll road, A5, A452 and there are both Cross and Inter City railway lines available at Lichfield City Station.
Hall:
Front entrance door, carpeted flooring, ceiling light point, useful cupboard and door to reception lounge-diner.
Open Plan Lounge-Diner: (16' 10'' x 17' 5'' (5.13m x 5.32m))
Carpeted flooring, TV point, ceiling light point, radiator, open plan to kitchen, two windows to front, door to inner hallway with further doors to bedrooms and bathroom.
Kitchen:
Range of matching wall and base units incorporating cabinets, cupboards, drawers with complementary roll-top work surfaces, integrated oven and 4 ring hob with extractor fan, space for further appliances, tiled splash backs, vinyl flooring, ceiling light point and window to rear.
Bedroom One: (13' 6'' x 8' 2'' (4.12m x 2.48m))
Carpeted flooring, ceiling light point, radiator, door to en-suite and window to front.
En-Suite:
Suite comprising: Shower cubicle, low level WC, pedestal hand wash basin, vinyl flooring, ceiling light point, radiator and window to side.
Bedroom Two: (8' 8'' x 9' 2'' (2.65m max x 2.80m))
Carpeted flooring, ceiling light point, radiator and window to rear.
Bathroom:
Suite comprising: Bath, low level WC, pedestal hand wash basin, vinyl flooring, ceiling light point, radiator and window to front.
Externally:
Externally the property features a communal car park with one allocated parking space plus visitor spaces.
Externally:
Externally the property features a communal car park with one allocated parking space plus visitor spaces.
Tenure:
We have been advised that the property is leasehold.
Property Location
Similar Properties
Flat For Sale Lichfield Flat For Sale WS14 Lichfield new homes for sale WS14 new homes for sale Flats for sale Lichfield Flats To Rent Lichfield Flats for sale WS14 Flats to Rent WS14 Lichfield estate agents WS14 estate agents



.png)










