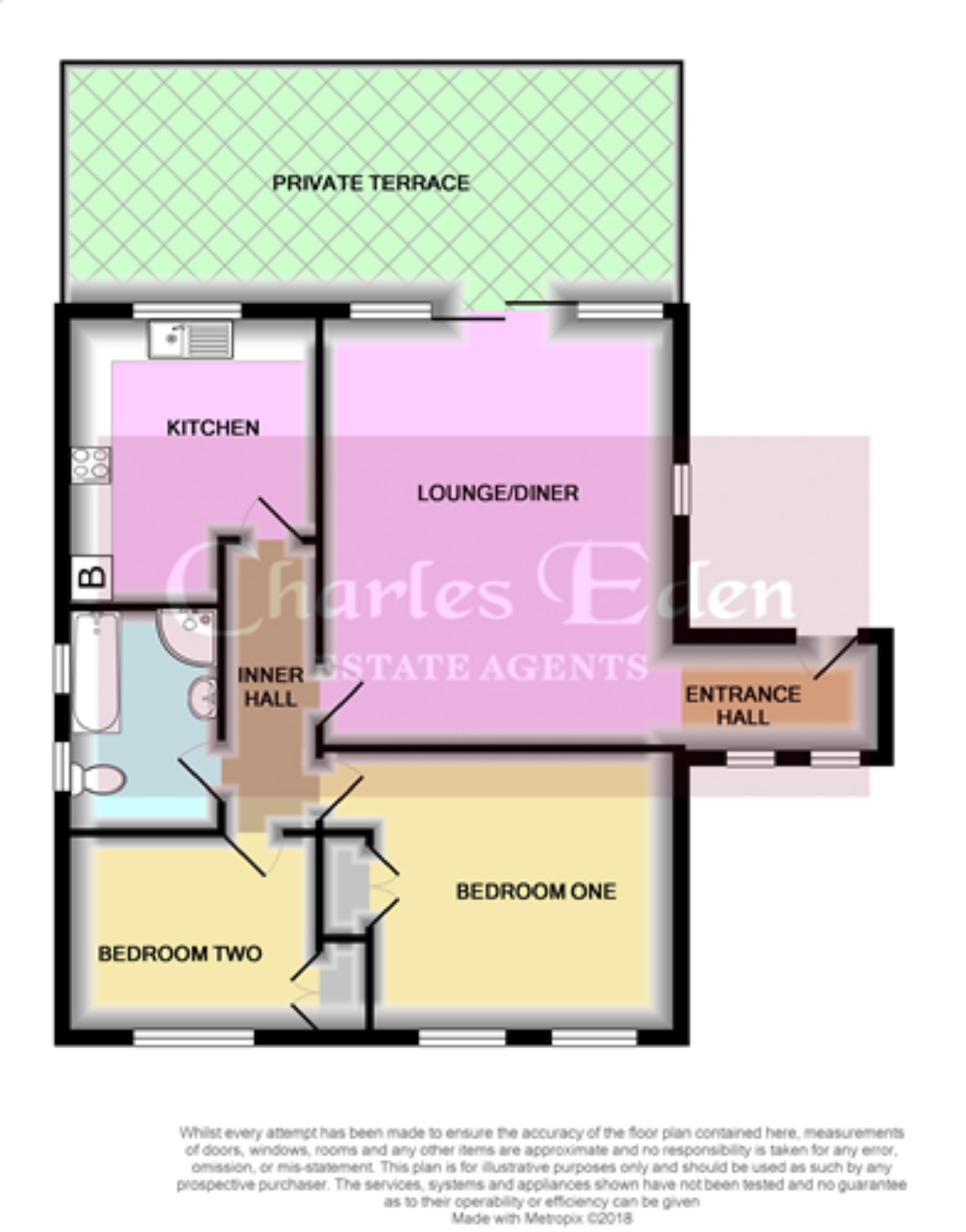2 Bedrooms Flat for sale in Sandford Close, 72 The Avenue, Beckenham BR3 | £ 350,000
Overview
| Price: | £ 350,000 |
|---|---|
| Contract type: | For Sale |
| Type: | Flat |
| County: | London |
| Town: | Beckenham |
| Postcode: | BR3 |
| Address: | Sandford Close, 72 The Avenue, Beckenham BR3 |
| Bathrooms: | 1 |
| Bedrooms: | 2 |
Property Description
A two bedroom ground floor purpose built apartment with southerly private enclosed terrace overlooking communal gardens at rear. Fitted kitchen, modern bathroom/ shower, security intercom, central heating, double glazing, garage. Just over 1/2 a mile from Beckenham Junction.
No chain
Recently refurbished this two bedroom ground floor apartment has the great feature of a 24'7 x 10'6 ft southerly facing patio garden which opens to communal gardens beyond. The 17 ft reception room opens to the patio. There is a fitted kitchen and modern bath/ shower room. Other benefits include double glazing, gas central heating (not tested by Charles Eden), security intercom system, fitted carpets or wood flooring where mentioned and garage en bloc. The property is offered with no onward chain.
Sandford Close is situated towards the upper end of the road, being around two thirds of a mile from Beckenham Junction Station with its rail services to Victoria and Tram Link access to Croydon and onto Wimbledon. Beckenham High Street is also around two thirds of a mile offering a variety of shops and restaurants. Ravensbourne Station is around half a mile with services to Victoria. Bromley Town Centre is around a mile and a half with a selection of multiple retailers, The Glades shopping centre and Churchill Theatre complex.
Nb. Following the refurbishment the final touches are just taking place hence no internal photos as yet.
Communal Entrance
Entry phone system, double glazed door with windows to front, leading into:
Private Entrance Hall
Personal door, recessed spot lights to ceiling, double glazed window to rear, entry phone receiver unit, radiator, engineered wood floor.
Lounge/Diner (14'9 x 11'3 (4.50m x 3.43m))
Double glazed doors with double glazed windows to sides overlooking and leading out to private terrace, recessed spot lights, radiator, engineered wood floor.
Private Terrace (24'7 x 10'6 (7.49m x 3.20m))
A southerly facing paved terrace backing the communal gardens
Inner Hallway
Recessed spot lights to ceiling, radiator.
Kitchen (11'1 x 9'8 (3.38m x 2.95m))
Double glazed window to rear, recessed spot lights to ceiling, range of wall and base units with worksurfaces over, stainless steel sink and drainer with mixer tap, electric oven, four ring gas hob with chimney hood over, integrated appliances: Dishwasher, fridge/freezer, washer/dryer, cupboard housing 'Vaillant' combination boiler (not tested by Charles Eden), radiator, engineered wood floor.
Bedroom One (13'1 x 11'10 (3.99m x 3.61m))
Double glazed windows to front, built-in double wardrobe, radiator, fitted carpet.
Bedroom Two (9'11 x 9'11 (3.02m x 3.02m))
Double glazed window to front, built-in double wardrobe, radiator, fitted carpet.
Bathroom/Wc
Opaque double glazed windows to side, recessed spot lights, white suite comprising panelled bath with shower mixer attachment, fully tiled shower unit, wash hand basin inset in vanity unit, low level WC, chrome towel rail, extractor, part tiled walls, tiled floor.
Outside
Communal Gardens
Mainly laid to lawn with shrubs and trees.
Single Garage
No. 2 Located en-bloc, up and over door.
Directions
From our office proceed up the High Street across two sets of traffic lights and past Beckenham Junction Station. The Avenue is first on the right after the 2nd set of lights and Sandford Close can be found on the right hand side beyond the junction with Westgate Road
Charles Eden Estates Limited for themselves and for the vendor(s) or lessor(s) of this property give notice that these particulars do not constitute any part of an offer or contract. Any intending purchaser must satisfy themselves by their own inspection. No equipment, services, circuitry or fittings have been tested. These floor plans are purely an illustration for identification purposes only. They are not accurately scaled e.G. Windows shown are to give an indication of direction rather than size or position within a wall itself. No warranty is given by the vendor(s), their agents, or any person in their employment. Offered subject to contract, pending sale or withdrawal.
Property Location
Similar Properties
Flat For Sale Beckenham Flat For Sale BR3 Beckenham new homes for sale BR3 new homes for sale Flats for sale Beckenham Flats To Rent Beckenham Flats for sale BR3 Flats to Rent BR3 Beckenham estate agents BR3 estate agents



.jpeg)











