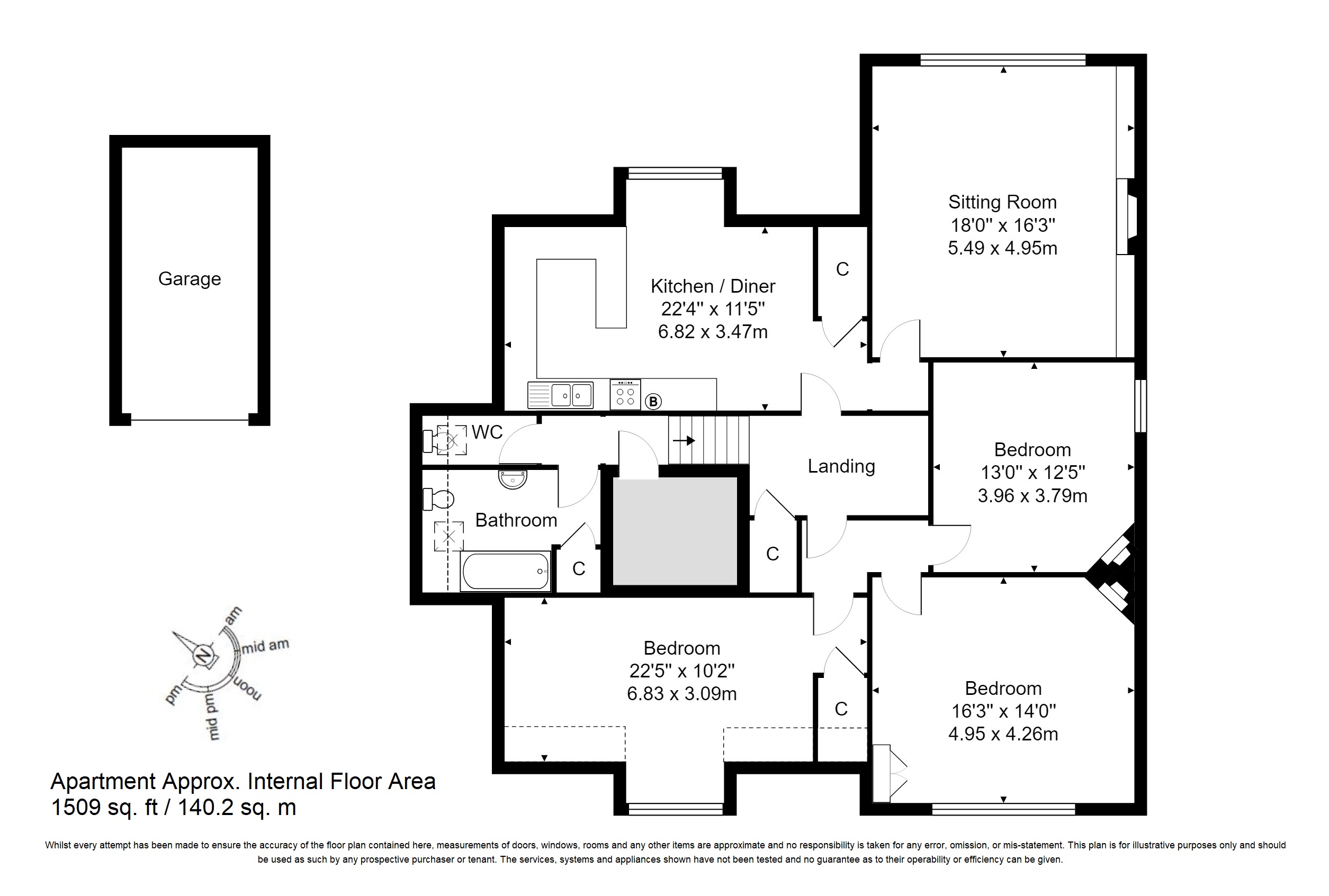3 Bedrooms Flat for sale in Sandhurst Road, Tunbridge Wells TN2 | £ 300,000
Overview
| Price: | £ 300,000 |
|---|---|
| Contract type: | For Sale |
| Type: | Flat |
| County: | Kent |
| Town: | Tunbridge Wells |
| Postcode: | TN2 |
| Address: | Sandhurst Road, Tunbridge Wells TN2 |
| Bathrooms: | 1 |
| Bedrooms: | 3 |
Property Description
Description guide price £300,000 - £325,000. Kings Estates are proud to offer this extremely large (over 1500 sqft) 3-bedroom top floor flat with allocated parking, garage, communal garden, no onward chain and only 0.5 miles of the mainline station. The accommodation comprises spacious entrance hall and landing, kitchen/diner, sitting room, three large bedrooms, family bathroom and separate cloakroom. Externally the property boasts an allocated parking space, a single garage, and communal gardens. The property is being offered with no onward chain.
Situation Conveniently situated 0.5 miles from High Brooms station which runs regular trains directly to London Bridge (journey time approximately 45 minutes) and to Charing Cross (journey time approximately 50 minutes). Grosvenor Recreation Ground is just a minute's walk away and has a toddler/junior play area, a small lake with 'dripping wells', a bowling green and a children's cycle track.
The main town centre is approximately one mile away where you will find the Royal Victoria Place Shopping Mall and the Calverley Road Precinct, together with an excellent selection of lively bars, restaurants, independent retailers and attractive architecture. The town has two theatres and a choice of stations at either Tunbridge Wells or the aforementioned High Brooms station, both of which offer commuter services to London and the South Coast. There is a good selection of schools within the area catering for a wide range of age groups, together with a selection of recreational facilities including local parks, St John's Sports and Indoor Tennis Centre and local golf, cricket and tennis clubs.
Additionally, North Farm Retail Park offers a further range of High Street names along with an Odeon Cinema, multiplex and health club.
Accommodation
communal entrance hall
second floor
private entrance hall Stairs to:-
landing Doors to kitchen/dining room and lobby.
Sitting room 18' 0" x 16' 3" (5.49m x 4.95m) Large front aspect window.
Kitchen / dining room 22' 4" x 11' 5" (6.81m x 3.48m) Front aspect window, fitted kitchen comprising a range of wall and base units with roll top worksurfaces and tiled splashbacks, inset double sink with drainer, space and plumbing for a range of appliances. Open dining space for table and chairs.
Lobby Doors to all bedrooms.
Master bedroom 22' 5" x 10' 2" (6.83m x 3.1m) Rear aspect window with elevated views, large built in storage cupboard.
Bedroom two 18' 07" x 16' 3" (5.66m x 4.95m) Side aspect window.
Bedroom three 16' 3" x 14' 0" (4.95m x 4.27m) Rear aspect window with elevated views, built in storage cupboard.
Lower lobby area Doors to bathroom and cloakroom.
Bathroom Side aspect Velux window. White suite comprising panel enclosed bath with shower and screen over, low level WC, pedestal wash hand basin, built in storage cupboard.
Cloakroom Low level WC and Velux window.
Outside Externally the flat boasts an allocated parking space with an additional visitors parking space, a single garage and communal gardens to the rear.
Other information tenure - Share Of Freehold
Lease - 999 years from 2001
Service & maintenance charges - £1200pa
Council tax band - C - £1,525.96 for the year of 2018/19
Property Location
Similar Properties
Flat For Sale Tunbridge Wells Flat For Sale TN2 Tunbridge Wells new homes for sale TN2 new homes for sale Flats for sale Tunbridge Wells Flats To Rent Tunbridge Wells Flats for sale TN2 Flats to Rent TN2 Tunbridge Wells estate agents TN2 estate agents



.png)











