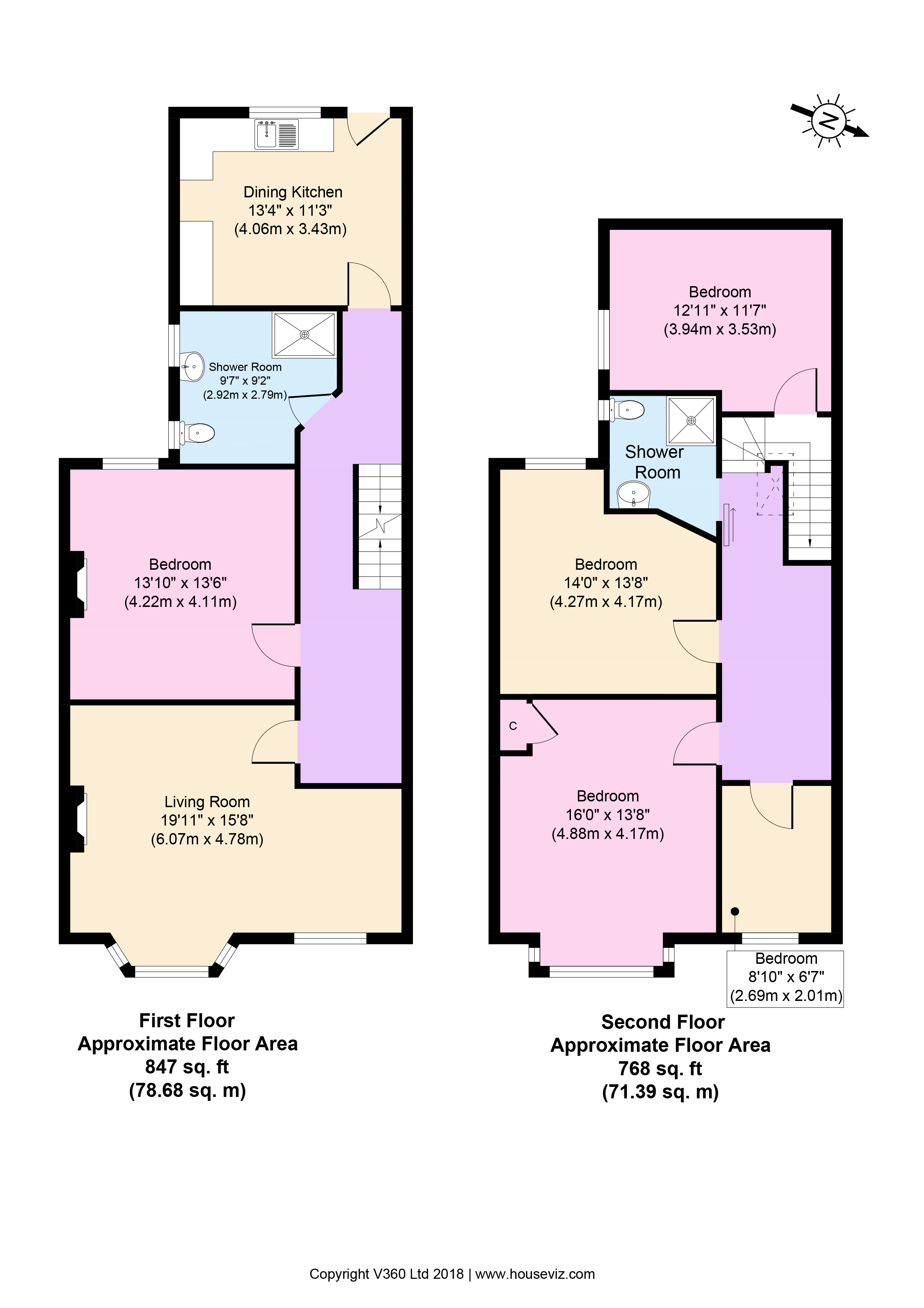4 Bedrooms Flat for sale in Sandon Promenade, Wallasey CH44 | £ 144,950
Overview
| Price: | £ 144,950 |
|---|---|
| Contract type: | For Sale |
| Type: | Flat |
| County: | Merseyside |
| Town: | Wallasey |
| Postcode: | CH44 |
| Address: | Sandon Promenade, Wallasey CH44 |
| Bathrooms: | 2 |
| Bedrooms: | 4 |
Property Description
What a view of the river! You could literally sit for hours watching the boats pass by from each of the front windows of this delightful and spacious first and second floor maisonette. It boasts four bedrooms, two shower rooms, uPVC double glazing and gas central heating system and also has delightful gardens to the front providing direct access onto the promenade; a perfect space to spend time in over the sunnier months. Situated in a convenient area not far from the amenities in Liscard and well placed for local schooling and handy transport/commuter links. Interior: Two entrances at either front or rear, on the first level you will find the dining kitchen, shower room, bedroom and living/dining room. On the upper floor are the three other bedrooms, shower room and study. Exterior: Front garden is set over multiple levels offering gated access to the promenade and a shared secure rear courtyard which offers the most convenient access into the property. Viewing is a must!
Entrance This spacious home can be accessed from both the front promenade via the garden and the composite door into the porch with stairs to the main landing. The second access and most commonly used is the rear entrance from Riversdale Road, where there is a secure gated entrance into the rear courtyard which offers shared access to each flat. Stairs up to a part glazed uPVC double glazed entrance door opening into:
Dining kitchen 13' 04" x 11' 03" (4.06m x 3.43m) Spacious dining kitchen having a matching range of oak base and wall units with contrasting work surfaces and tiled splash backs. Sink and drainer with mixer tap over sitting below uPVC double glazed window to rear elevation. Cooker point. Space and plumbing for washing machine and further space available for fridge freezer. Dado rail, central heating radiator and wall mounted combi boiler. Wood effect flooring. Door into:
Further view
main landing Split level landing with two central heating radiators and telephone point. Stairs down to main front entrance and porch. Doors off to:
Further view
shower room 9' 07" x 9' 02" (2.92m x 2.79m) Modern and refitted shower room with large walk in shower, low level WC and floating wash basin. Two uPVC double glazed frosted windows to side elevation. Picture rail, central heating radiator and part tiled walls. Complete with non-slip flooring.
Bedroom one 13' 06" x 13' 10" (4.11m x 4.22m) uPVC double glazed window to rear elevation with central heating radiator. Beautiful cast iron fireplace with slate slab hearth.
Living/dining room 19' 11" x 15' 08" (6.07m x 4.78m) Enjoy the fantastic views across the river and over to Liverpool from both the uPVC double glazed bay window and further single uPVC window to front elevation; you could sit here for hours and take in this superb view. The living area makes a great place to relax, in particular in front of the beautiful cast iron fireplace with tiled insets and hearth. Coved ceiling, television point and two central heating radiators.
Further view
further view
view
upper floor From the main landing the staircase continues up to the upper landing with Velux window and loft access hatch. Doors off to:
Bedroom two 12' 11" x 11' 07" (3.94m x 3.53m) uPVC double glazed window to side elevation with central heating radiator.
Bedroom three 14' 0" x 13' 08" (4.27m x 4.17m) uPVC double glazed window to rear elevation with picture rail and central heating radiator.
Bedroom four 16' 0" x 13' 08" (4.88m x 4.17m) What a fantastic view across the river and beyond when looking out from the uPVC double glazed square bay window. Storage cupboard and central heating radiator.
View
study 8' 10" x 6' 07" (2.69m x 2.01m) Again great views across the river from the front uPVC double glazed window.
Shower room uPVC double glazed frosted window to side elevation. Suite comprising corner shower cubicle, low level WC and pedestal wash basin. Ladder style radiator and fully tiled walls.
Exterior What delightful gardens to the front offering the aforementioned striking views across the water and providing direct access onto the promenade; well stocked with a great range of planters. There are multiple levels, ideal for a table and chairs set and some sun loungers ready to catch the sun rays. There are gates at the bottom onto the promenade. At the rear as previously mentioned is a shared secure courtyard giving access to both flats with stairs leading up to this lovely home.
Further view
view
promenade
location The best access for Sandon Promenade can be accessed via Riversale Road, which is a turning off Brighton Street, approx.1.3 miles driving distance from our Liscard office. After driving to the bottom of Riversdale Road, park up and walk into the access from the left hand passage.
Property Location
Similar Properties
Flat For Sale Wallasey Flat For Sale CH44 Wallasey new homes for sale CH44 new homes for sale Flats for sale Wallasey Flats To Rent Wallasey Flats for sale CH44 Flats to Rent CH44 Wallasey estate agents CH44 estate agents



.png)











