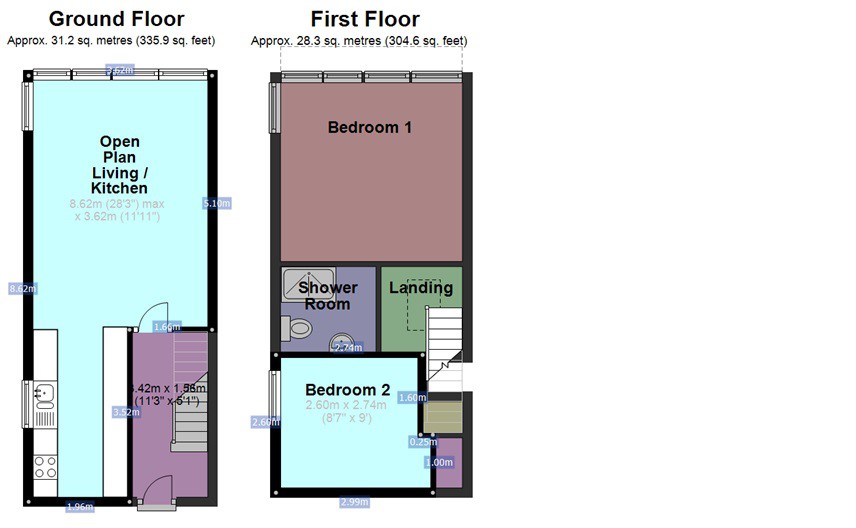2 Bedrooms Flat for sale in Sandown Court Avenham Lane, Preston PR1 | £ 74,950
Overview
| Price: | £ 74,950 |
|---|---|
| Contract type: | For Sale |
| Type: | Flat |
| County: | Lancashire |
| Town: | Preston |
| Postcode: | PR1 |
| Address: | Sandown Court Avenham Lane, Preston PR1 |
| Bathrooms: | 1 |
| Bedrooms: | 2 |
Property Description
Do not hestitate in viewing as we are certain that the first person to walk through the door will commit to buying.
The renovation was carried out a couple of years ago and there is nothing left to do.
The first level gives you an open plan living / dining / kitchen area with windows that offer an un-rivalled view from Blackburn to the Fylde coast. On a clear day it is simply breathtaking - on an average day its spectacular. The upper level gives two bedrooms and shower-room.
The property is in the heart of Preston City Centre and gives easy access to all shops, bus station, railway station, university and colleges.
Heating is supplied to the building via an efficient biomass system in the basement.
This is a property surely not to be missed - seeing is believing.
Viewing highly recommended.
Please contact Kingswood on
Preston City Centre Office: , Unit 8, Fishergate, Preston, PR1 2NJ
Fulwood Office: ,77 Watling Street Road, Fulwood, Preston, PR2 8EA
Disclaimer:
These particulars, whilst believed to be correct, do not form any part of an offer or contract. Intending purchasers should not rely on them as statements or representation of fact. No person in this firm's employment has the authority to make or give any representation or warranty in respect of the property. All measurements quoted are approximate. Although these particulars are thought to be materially correct their accuracy cannot be guaranteed and they do not form part of any contract.
Communal Entrance
Security entrance with fob access and CCTV, management office, lift and stairs to all floors.
Entrance Hall (3.52m x 1.52m)
Entrance door, ceiling light point, access to the modern open plan living space and stairs to the upper floor.
Open Plan Living Space Inc Kitchen (8.62m x 3.62m)
(Maximum sizes, l-Shaped Room) Two ceiling light points, wrap around triple glazed windows and separate triple glazed window, raised sitting area, TV aerial point, radiator, wall / base / tower / drawer units with contrasting work surfaces, breakfast bar, extractor, electric hob, oven with grill, built in washing machine, built in fridge, one and a half bowl sink with drainer and laminate flooring.
Upper Floor Landing
Ceiling light point, skylight, access to the two bedrooms and shower room
Bedroom One (3.99m x 3.57m)
Ceiling light point, wrap around triple glazed windows and radiator.
Bedroom Two (2.99m x 2.60m)
Ceiling light point, triple glazed window, radiator, two built in cupboards and a fire exit door.
Shower Room (1.90m x 1.71m)
Ceiling light point, extractor, shower enclosure with mains fed shower, dual flush low level WC, pedestal wash hand basin, part tiled elevations and tiled floor.
Disclaimer
These particulars, whilst believed to be correct, do not form any part of an offer or contract. Intending purchasers should not rely on them as statements or representation of fact. No person in this firm's employment has the authority to make or give any representation or warranty in respect of the property. All measurements quoted are approximate. Although these particulars are thought to be materially correct their accuracy cannot be guaranteed and they do not form part of any contract.
Property Location
Similar Properties
Flat For Sale Preston Flat For Sale PR1 Preston new homes for sale PR1 new homes for sale Flats for sale Preston Flats To Rent Preston Flats for sale PR1 Flats to Rent PR1 Preston estate agents PR1 estate agents



.png)






