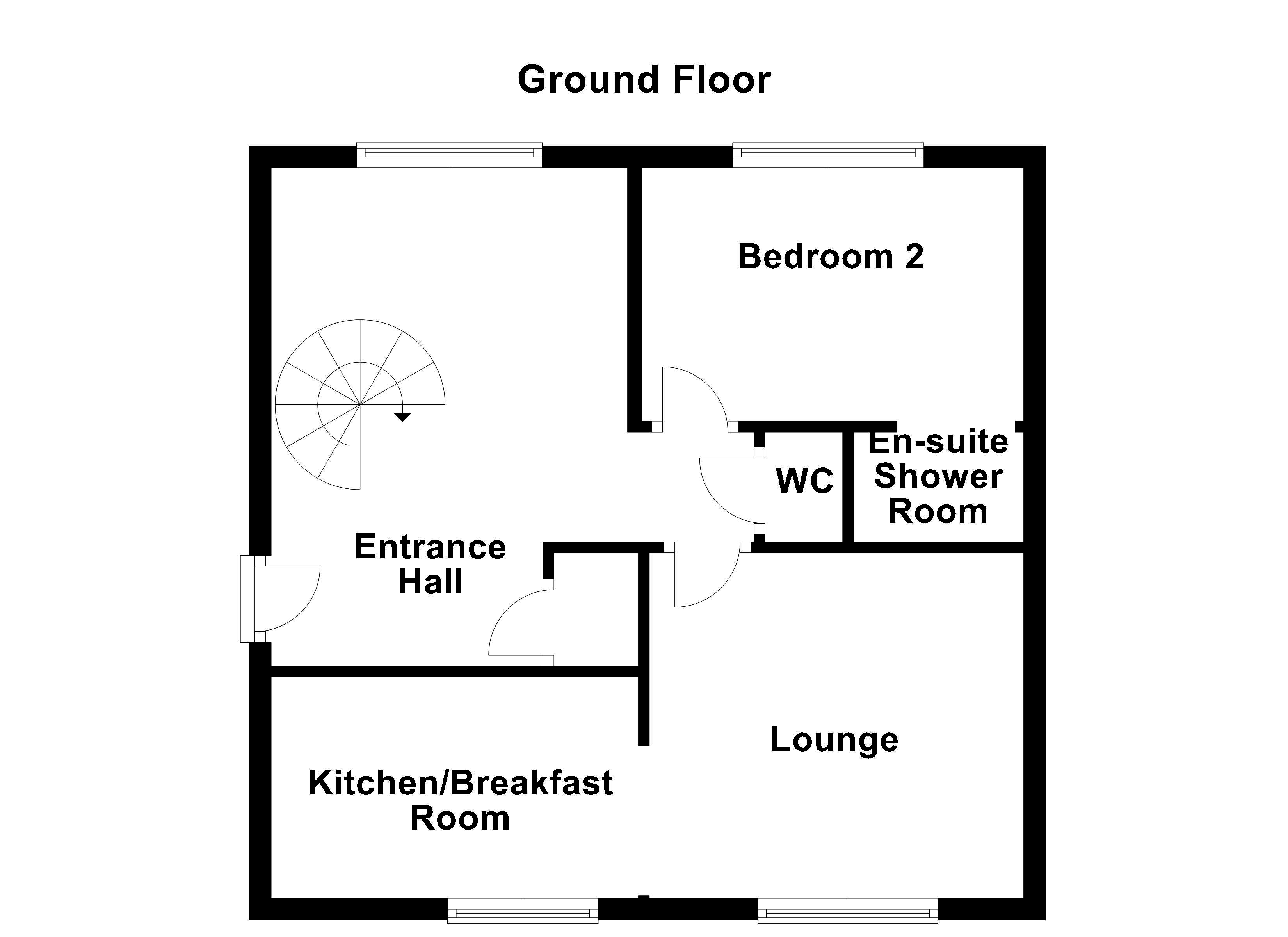2 Bedrooms Flat for sale in Sanford Court, Ossett WF5 | £ 169,950
Overview
| Price: | £ 169,950 |
|---|---|
| Contract type: | For Sale |
| Type: | Flat |
| County: | West Yorkshire |
| Town: | Ossett |
| Postcode: | WF5 |
| Address: | Sanford Court, Ossett WF5 |
| Bathrooms: | 2 |
| Bedrooms: | 2 |
Property Description
Superbly appointed throughout and having views looking towards Emley Mast is this deceptively spacious two double bedroom duplex apartment built by Ashworth Homes.
The accommodation fully comprises of communal entrance hallway with stairs to the first floor. The property entrance hall has a spiral staircase leading up to the master bedroom with light and airy en suite bathroom off. The lower floor has living area with modern fitted kitchen diner, separate w.C. And double bedroom two with en suite shower room/w.C. Outside there are communal garden areas and allocated parking space.
Situated a stone's throw away from Ossett town centre, the property is well placed for local amenities including shops and good schools, twice weekly market and good motorway access.
Offered for sale with no chain involved and immediate vacant possession, this is an ideal opportunity for the professional couple or those looking to downsize and an internal inspection is recommended.
Accommodation
communal entrance hallway Communal entrance door, staircase leading to the top floor.
Landing Entrance door into the property.
Property entrance hall/sitting area Feature spiral staircase to the first floor, recess ceiling spotlights, UPVC double glazed window with views towards Emley Mast. Wall mounted storage heater, quality fitted wood flooring, telephone intercom, door to the airing cupboard, door to w.C.
W.C. Low flush w.C., wash basin, part tiled walls, tiled floor, heated chrome towel radiator and recess ceiling spotlights.
Bedroom two 13' 0" x 10' 1" (3.98m x 3.08m) Recess ceiling spotlights, quality fitted wardrobes to one wall, UPVC double glazed windows to the rear enjoying the views, wall mounted electric heater, square archway to modern en suite shower room/w.C.
En suite shower room/W.C. 5' 4" x 4' 11" (1.63m x 1.52m) Low flush w.C., wash basin, heated chrome towel radiator, tiled walls and floor, recess ceiling spotlights, corner shower cubicle with mixer shower.
Lounge area 11' 10" x 14' 6" (3.62m x 4.42m) Recessed ceiling spotlights, UPVC double glazed window to the front, wall mounted storage heater, opening into the modern fitted kitchen diner.
Kitchen diner 10' 7" x 8' 3" (3.25m x 2.54m) A range of modern fitted wall and base units with matching laminate work surface over incorporating circular stainless steel sink and circular drainer, integrated dishwasher, integrated Candy oven and grill, integrated 50/50 fridge freezer, four ring Candy electric hob with stainless steel filter hood above, tiled splashback, UPVC double glazed window to the front, wood laminate flooring, integrated automatic washing machine.
Feature spiral staircase leading to
master bedroom 18' 7" max x 15' 6" (5.67m x 4.73m) Sloping roof, two Velux double glazed windows to the front, two Velux double glazed windows to the rear with windows below taking advantage of the views towards Emley Mast. Wall mounted storage heater, recess ceiling spotlights, door to the en suite bathroom/w.C.
En suite bathroom/W.C. 5' 9" x 8' 3" max (1.77m x 2.53m) Low flush w.C., pedestal wash basin and panelled bath. Double glazed Velux window to the front, tiled walls and floor. Recess ceiling spotlights and heated chrome towel radiator.
Outside Allocated parking space.
Leasehold The service charge is £750 (pa) and ground rent £150 (pa). The remaining term of the lease is 111 years (2019). A copy of the lease is held on our file at the Ossett office.
EPC rating To view the full Energy Performance Certificate please call into one of our six local offices.
Layout plans These floor plans are intended as a rough guide only and are not to be intended as an exact representation and should not be scaled. We cannot confirm the accuracy of the measurements or details of these floor plans.
Viewings To view please contact our Ossett office and they will only be too pleased to arrange a suitable appointment.
Property Location
Similar Properties
Flat For Sale Ossett Flat For Sale WF5 Ossett new homes for sale WF5 new homes for sale Flats for sale Ossett Flats To Rent Ossett Flats for sale WF5 Flats to Rent WF5 Ossett estate agents WF5 estate agents



.png)







