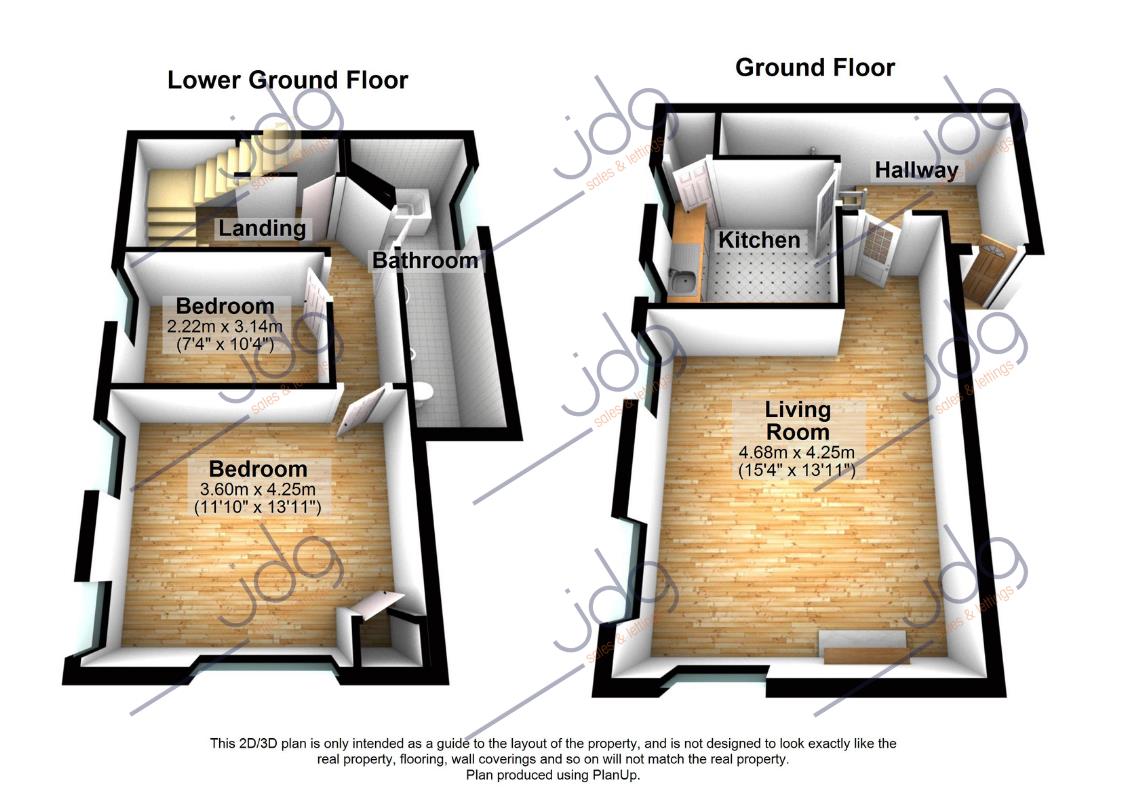2 Bedrooms Flat for sale in Scotforth Road, Scotforth, Lancaster LA1 | £ 155,000
Overview
| Price: | £ 155,000 |
|---|---|
| Contract type: | For Sale |
| Type: | Flat |
| County: | Lancashire |
| Town: | Lancaster |
| Postcode: | LA1 |
| Address: | Scotforth Road, Scotforth, Lancaster LA1 |
| Bathrooms: | 1 |
| Bedrooms: | 2 |
Property Description
This luxurious duplex apartment offers quality, style and privacy. From the moment you enter you will be impressed. The vast living space will impress you, both bedrooms are doubles, the four piece bathroom is modern and there is a modern fitted kitchen. With no chain, this home is certain to prove popular.
About The Location
Greaves is a very popular area which is located just south of Lancaster's vibrant city centre and to see why, just read on.
The area has many local shops and businesses close by on the main A6 and there is also a spacious open playing field which has a children's play area where you will also find the Grade II Listed building which is known as Greaves Park Hotel where you can relax and have a drink and enjoy good quality food which has been sourced locally.
There are both Primary and Secondary schools close by and you also are not far away from both Lancaster University and the University of Cumbria as well as Lancaster Royal Hospital. The area has a very good range of homes ranging from apartments old and new through to large Victorian terraces and post war semi detached homes which allows for a diverse range of clientele.
The Communal Entrance And Private Hallway
The main entrance to the building is through an arched doorway which allows access to only two apartments. Once inside the building, number 5's doorway is on your right hand side.
This then opens into a generous sized hallway which has a simply brilliant feature window with stone mullions to add some character which is quite fitting for a building of this age. The high ceilings also give the impression of space, which is a continuing theme throughout this well appointed home.
Access to the two rooms on this level are available along with a staircase which will take you down to the bedrooms and bathroom.
The Main Living Areas
The living room has a real sense of luxury with tasteful decoration which has been well appointed. This vast room allows space to both relax and dine if you so wish and thanks to the room available this would also be a wonderful area to entertain your guests when you invite them round.
The lounge has a lovely bright and airy feel thanks to the three windows the room offers and also the high ceiling.
Also on the same level as the living room is the kitchen which has been presented well and offers ample built in storage. There are worktops to two sides complete with an integrated electric hob, oven and extractor fan. Further space is available for your white goods and there are two double glazed windows.
Bedrooms And Bathroom
As you reach the bottom of the staircase the hallway here offers three doorways opening into all the rooms available down here. There are two bedrooms and a bathroom on this lower level.
We have to admit that the master bedroom was larger than we expected, leaving us very impressed and we are certain you will not be disappointed. This brilliant sized double room sees the continuation of the neutral decoration and there is more than enough space to accommodate all the furnishings you would expect to have.
The second bedroom is also a lovely sized double room which has been used as a guest room by the owner. This room sees enough space for the furniture you will require and has a lovely feel to it, ideal to relax in after a long hard day.
Finally inside there is a four piece bathroom which is almost l-shaped. Here there is a modern suite finished in white which features a shower over the bath, a bidet, low flush wc and a hand wash basin. The fitted mirror above the sink has a built in light to help you get ready in a morning. The floor has been tiled and the majority of the walls have also been tiled to complement.
Outside Areas
To the front of the building there is a low maintenance, communal garden area complete with mature trees to add some greenery and also a seating area where the residents or guests can sit outside if they so wish. There is also a place to store the bins for the residents away.
Round to the rear there is a private car parking area which belongs to the building and residents can park there whilst on street parking is also easily obtainable on the neighbouring streets.
Property Location
Similar Properties
Flat For Sale Lancaster Flat For Sale LA1 Lancaster new homes for sale LA1 new homes for sale Flats for sale Lancaster Flats To Rent Lancaster Flats for sale LA1 Flats to Rent LA1 Lancaster estate agents LA1 estate agents



.jpeg)











