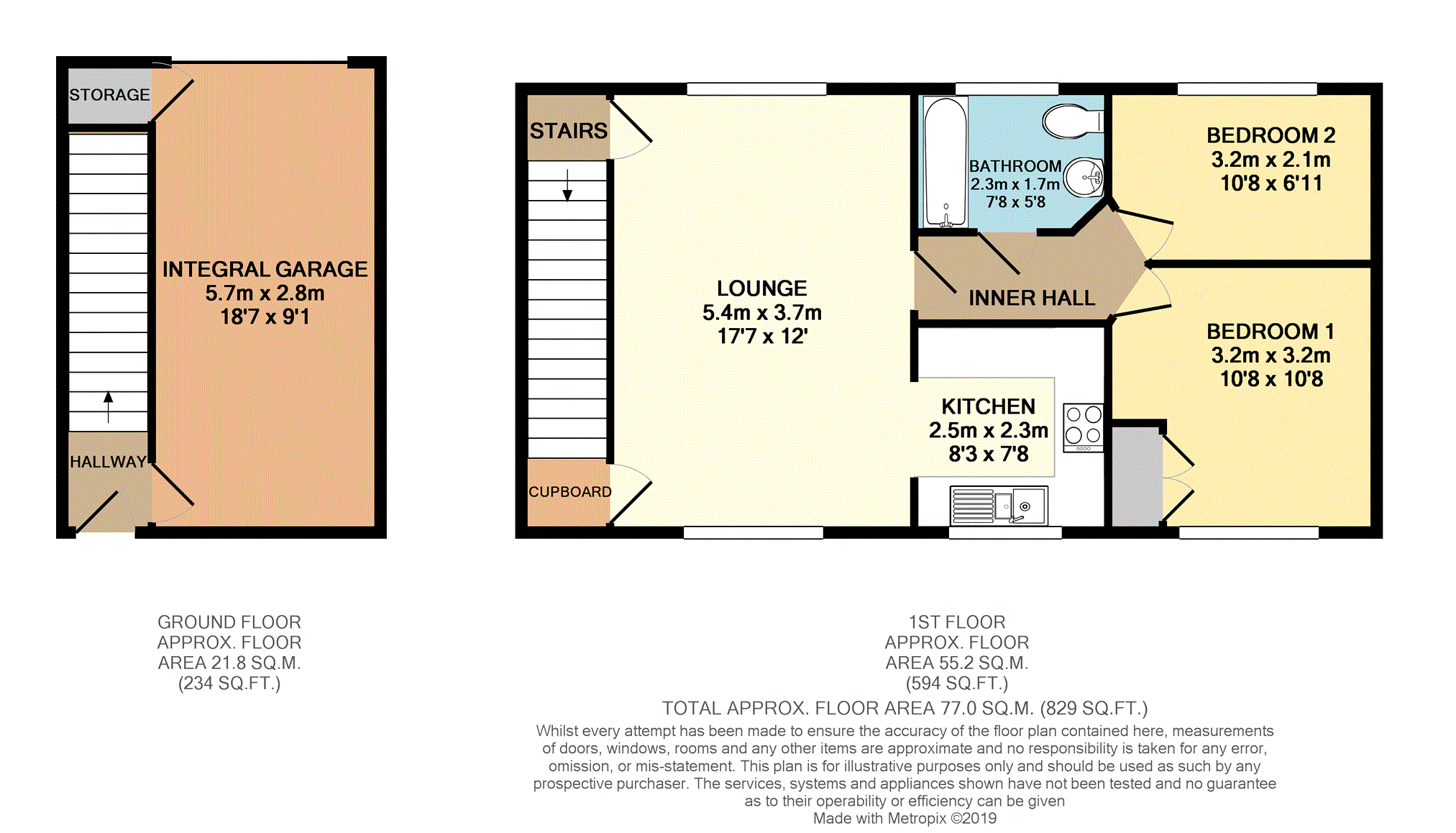2 Bedrooms Flat for sale in Searchlight Heights, Rochester ME3 | £ 200,000
Overview
| Price: | £ 200,000 |
|---|---|
| Contract type: | For Sale |
| Type: | Flat |
| County: | Kent |
| Town: | Rochester |
| Postcode: | ME3 |
| Address: | Searchlight Heights, Rochester ME3 |
| Bathrooms: | 1 |
| Bedrooms: | 2 |
Property Description
The ideal first time purchase, conveniently located for local amenities and motorway networks. Spacious modern Coach House style property with a garage and Parking space.
This Coach House could be the perfect first dream home. Located on a desirable modern development in the popular Wainscott location convenience that will suit pretty much everyone.
The place is incredibly well presented throughout and the size of the rooms will certainly not disappoint, the layout is very well co-ordinated with the living room and kitchen seperate rooms enabling you keep the cooking totally separate! Both the bedrooms are a great size with. Bedroom offering a walk in wardrobe.
The integral garage is perfect for keeping the car out of the weather with the integral door adding to the convenience especially when it’s raining.
Location
The development that Searchlight Heights is situated in is one of the most desirable locations to live within the area.
Upon entering the development, you will almost certainly be impressed with the uniquely different designs of houses. There are well maintained grass areas and you will notice how quiet and peaceful the area is.
The property is also well positioned for quick access to the motorway networks, Strood railway station with its high speed services to London and a large selection of shops and supermarkets. The likes of Bluewater shopping mall and Ebbsfleet International station are reachable within a 45 minute drive!
For London commuters there is coach collection point literally at the bottom of the road so the car can stay safety on the driveway during the day!
Entrance Hall
Entrance door, stairs to first floor landing, door to garage.
First Floor
Stairs to the ground floor entrance, door to;
Living Room
17’7 x 12’
Window to front and rear, storage cupboard, door to inner hallway, opening onto;
Kitchen
8’3 x 7’8
Window to front, range of matching wall and base units with work surfaces over, inset sink drainer unit, built in over and hob, space for;
Inner Hall
Doors leading to;
Bedroom One
10’8 x 10’8
Window to front, built in wardrobe.
Bedroom Two
10’8 x 6’11
Window to rear.
Bathroom
Window to rear, suite comprising low level W/C, wash hand basin and panel enclosed bath.
Garage
Metal up and over door, storage cupboard. Door to entrance hall.
Allocated Parking
Allocated space for one car.
Property Location
Similar Properties
Flat For Sale Rochester Flat For Sale ME3 Rochester new homes for sale ME3 new homes for sale Flats for sale Rochester Flats To Rent Rochester Flats for sale ME3 Flats to Rent ME3 Rochester estate agents ME3 estate agents



.png)











