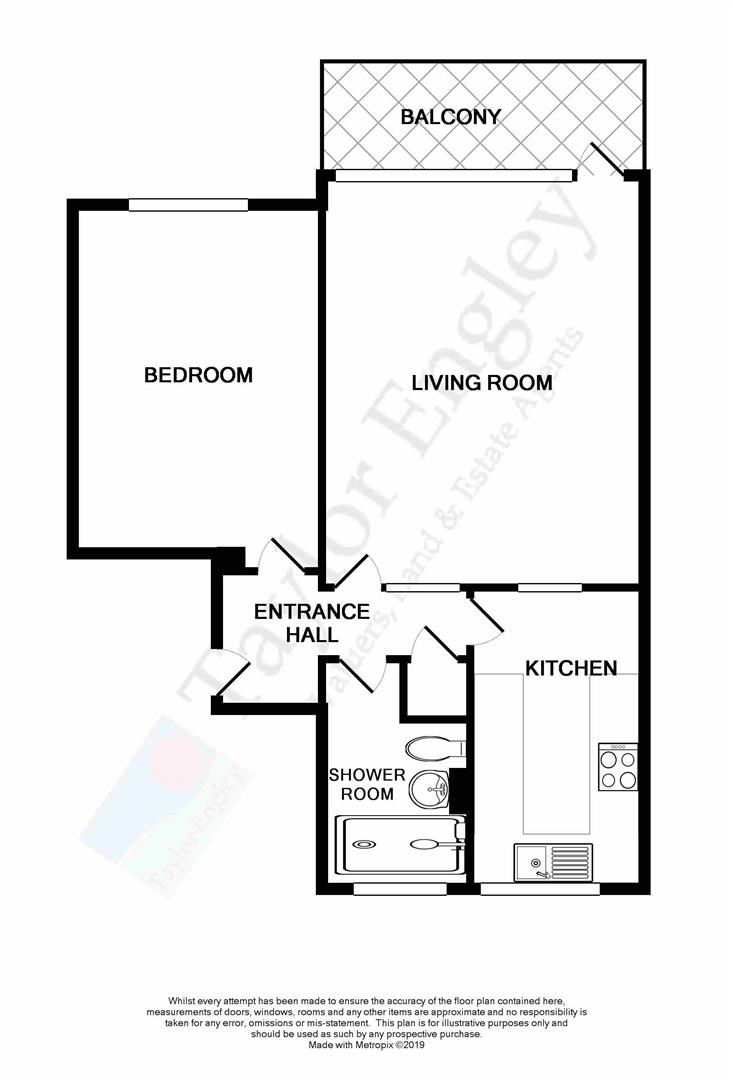1 Bedrooms Flat for sale in Selmeston House, Upperton Road, Eastbourne BN21 | £ 165,000
Overview
| Price: | £ 165,000 |
|---|---|
| Contract type: | For Sale |
| Type: | Flat |
| County: | East Sussex |
| Town: | Eastbourne |
| Postcode: | BN21 |
| Address: | Selmeston House, Upperton Road, Eastbourne BN21 |
| Bathrooms: | 1 |
| Bedrooms: | 1 |
Property Description
Enjoying panoramic far reaching views - A sixth (top) floor one bedroomed purpose built apartment located in the popular Upperton area. The apartment is considered to be well presented and is offered with the benefit of gas fired central heating and double glazed windows. Features include a 16'5 x 12'11 living room, balcony with panoramic views, fitted kitchen with integrated oven and hob, double bedroom and a shower room/wc. The building is served by a passenger lift and there is also the advantage of a basement level store cupboard. The block is conveniently located being within close proximity to Waitrose in Old Town and bus services pass along the Upperton Road. Eastbourne's town centre amenities and mainline railway station is approximately three quarters of a mile distant.
The Accommodation
Comprises:
Front door opening to:
Communal Entrance Hall
With security entry system. Passenger lift or stairs rising to:
Sixth (Top) Floor
Front door opening to:
Hall
Vertical radiator, telephone point, built-in linen cupboard.
Living Room (5.00m max to window x 3.94m (16'5 max to window x)
Enjoying far reaching views, two vertical radiators, serving hatch from kitchen, door to balcony.
Balcony
Enjoying panoramic far reaching views towards the South Downs.
Balcony View
Fitted Kitchen (3.68m max x 2.16m max (12'1 max x 7'1 max))
(Measurements include depth of fitted units)
Comprises single drainer sink unit with mixer tap, work surface with base units below, wall mounted cupboards, John Lewis electric oven, John Lewis four ring ceramic induction hob with extractor fan over, space and plumbing for washing machine, space for fridge/freezer, downlighters, wall mounted Glow Worm gas fired boiler, part tiled walls, outlook to front.
Double Bedroom (4.22m x 3.05m (13'10 x 10'))
Vertical radiator, far reaching views.
Shower Room
Spacious shower cubicle, wash hand basin with mixer tap set into cupboard unit, low level wc, heated towel rail, tiled walls, tiled floor, window to front.
Store Cupboard Number 14
Located on basement level.
N.B
Managing agents are Stredder Pearce.
Maintenance due 25.12.2018 for one quarter in advance - General £433.00
Ground Rent is a peppercorn.
Term of lease 189 years from 29 September 1965.
We are informed by our client that the property can only be sub-let if a licence is purchased from the freeholders, More information is available upon request.
(All details concerning the terms of lease and outgoings are subject to verification).
Viewing Arrangements
All appointments are to be made through taylor engley. We are open 7 days a week
Opening Hours
We are open:-
8:45am - 5:45pm weekdays
9:00am - 5:30pm Saturdays
10:00am - 4:00pm Sundays
For Clarification
For clarification we wish to inform prospective purchasers that we have prepared these sales particulars as a general guide. We have not carried out a detailed survey nor tested the services, appliances & specific fittings. Room sizes cannot be relied upon for carpets and furnishings.
Taylor Engley is a trading name of Taylor Engley Limited, registered office Railview Lofts, 19c Commercial Road, Eastbourne, East Sussex BN21 3XE, company number 5477238, registered in England and Wales.
Property Location
Similar Properties
Flat For Sale Eastbourne Flat For Sale BN21 Eastbourne new homes for sale BN21 new homes for sale Flats for sale Eastbourne Flats To Rent Eastbourne Flats for sale BN21 Flats to Rent BN21 Eastbourne estate agents BN21 estate agents



.png)











