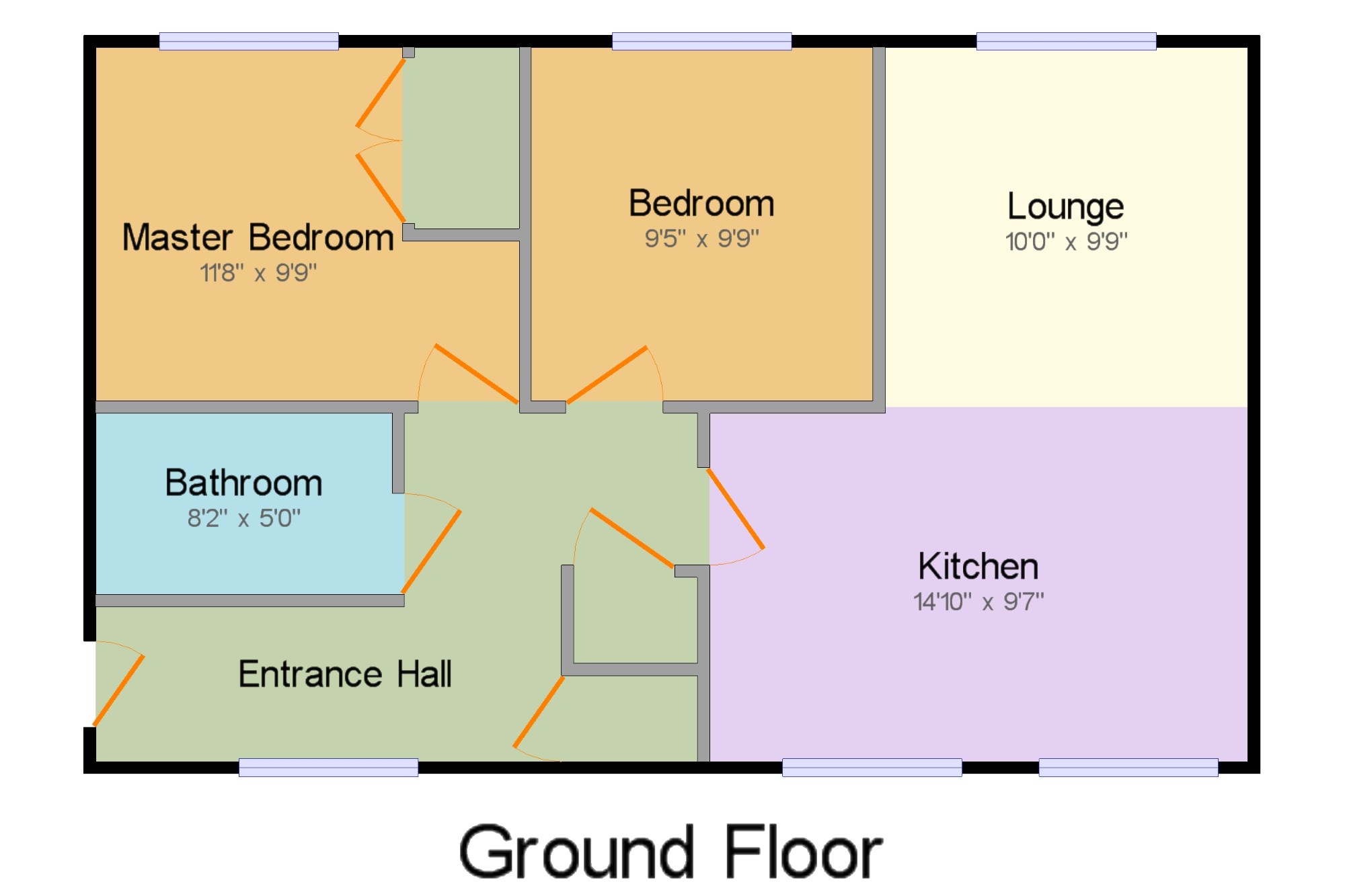2 Bedrooms Flat for sale in Shepherds Walk, Bradley Stoke, Bristol, Gloucestershire BS32 | £ 187,000
Overview
| Price: | £ 187,000 |
|---|---|
| Contract type: | For Sale |
| Type: | Flat |
| County: | Bristol |
| Town: | Bristol |
| Postcode: | BS32 |
| Address: | Shepherds Walk, Bradley Stoke, Bristol, Gloucestershire BS32 |
| Bathrooms: | 1 |
| Bedrooms: | 2 |
Property Description
This absolutely stunning top floor apartment must be viewed! Extremely well positioned in the centre of town; buyers will find a number of Bradley Stoke's well known amenities on their doorstep. Potentially perfect for first time buyers and investors, the property offers walking distance links to The Willow Brook Centre and its selection of shops and outlets, the Jubilee Centre for the annual fun fair and year round community events and not to mention links to the local primary and secondary school. Internally, this wonderful home boasts superb living accommodation across its bright and spacious interior and offers practical, yet stylish wooden flooring throughout . Modern style fittings in the bathroom and kitchen as well as contemporary décor offers buyers very little in the means of work to do and when complimented by two double bedrooms and an open plan kitchen and living area, this excellent apartment is one of the best in the market place. Completing the home; gas central heating can be found alongside, uPVC double glazing, off street parking, loft space suitable for storage and no onward chain. Call now before you are too late! Estimated rental for investors £850pcm."
Two Bedroom Top Floor Apartment With Loft Space/Storage
No Chain
Town Centre Location
Off Street Parking
Gas Central Heating
Modern Style Throughout
Walking Distance To Shops & Places To Eat
Lounge10' x 9'9" (3.05m x 2.97m). Double glazed uPVC window facing the rear. Radiator, engineered wood flooring.
Kitchen14'10" x 9'7" (4.52m x 2.92m). Double glazed uPVC window. Radiator, engineered wood flooring, tiled splashbacks. Roll top work surface, wall and base units, one and a half bowl sink, integrated oven with gas hob. Fridge freezer, washer/dryer and standard size dishwasher included in sale.
Master Bedroom11'8" x 9'9" (3.56m x 2.97m). Double glazed uPVC window to rear, radiator, engineered wood, fitted wardrobes.
Bedroom9'5" x 9'9" (2.87m x 2.97m). Double glazed uPVC window facing the rear. Radiator, engineered wood flooring.
Bathroom8'2" x 5' (2.5m x 1.52m). Radiator, engineered wood flooring, part tiled walls and tiled splashbacks. Low level WC, panelled bath, shower over bath, pedestal sink.
Exterior x . Off street parking space for one vehicle
Property Location
Similar Properties
Flat For Sale Bristol Flat For Sale BS32 Bristol new homes for sale BS32 new homes for sale Flats for sale Bristol Flats To Rent Bristol Flats for sale BS32 Flats to Rent BS32 Bristol estate agents BS32 estate agents



.png)











