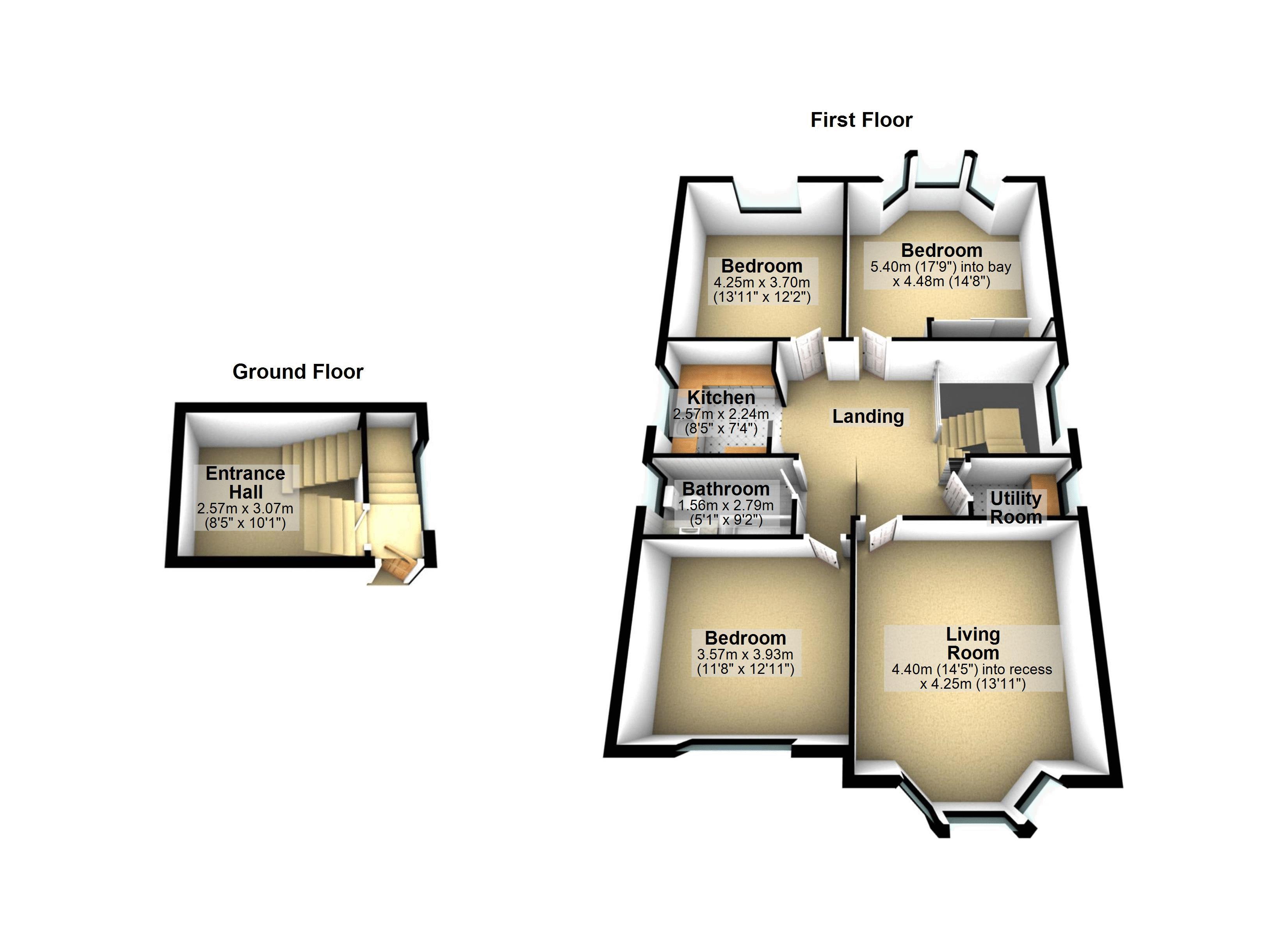3 Bedrooms Flat for sale in Shrubbery Road, Weston-Super-Mare BS23 | £ 199,950
Overview
| Price: | £ 199,950 |
|---|---|
| Contract type: | For Sale |
| Type: | Flat |
| County: | North Somerset |
| Town: | Weston-super-Mare |
| Postcode: | BS23 |
| Address: | Shrubbery Road, Weston-Super-Mare BS23 |
| Bathrooms: | 1 |
| Bedrooms: | 3 |
Property Description
A well presented period, leasehold, three bedroom first floor apartment. Occupying a privileged and elevated position on Weston's sought after hillside, this super apartment is packed with charming character features. Offering spacious accommodation this first floor apartment comprises; entrance vestibule and hallway, private and superior staircase leading to the first floor landing/dining hallway, living room, kitchen, three double bedrooms and bathroom. With stunning views across Weston seafront and beyond and no onward chain this property is ideal for first time buyers, investors, or downsizers alike. Viewing of this delightful apartment in this converted period building is highly recommended. EPC rating E50, Council Tax Band B.
Entrance
On approach there is a step up into a communal entrance hallway leading to a private entrance door to the vestibule area of Apartment 3.
Vestibule
Super tiled flooring with a timber framed single glazed fixed window with secondary glazing, understairs storage area, super 'stained glass' internal door to hallway.
Hallway
Tiled flooring with high ceilings, ceiling rose and ceiling light. A superior staircase with timber handrail leads to the first floor landing and dining hallway area, timber framed stained glass sash window with secondary glazing on the half landing.
First Floor Landing/Dining Hallway Area (11' 7'' x 8' 4'' (3.52m x 2.53m) plus 2.03m x 1.19m)
Tiled flooring with intimate space for a dining table, opening to kitchen with doors to all rooms, useful storage cupboard with loft access, radiator, ceiling light.
Kitchen (8' 4'' x 7' 3'' (2.53m x 2.22m) (max))
Tiled flooring with a range of wall and floor units, one and a half bowl ceramic sink and drainer positioned under UPVC double glazed window, space for cooker with extractor hood over, hardwood worktops and tiled splashbacks, space and plumbing for appliances, wall mounted gas fired boiler, cover ceiling, ceiling light.
Living Room (14' 8'' x 14' 0'' (4.46m x 4.26m) Plus Bay)
Wow! Relax with a view. The living room boasts a UPVC double glazed 'Bay' window offering stunning views with decorative timber panelling surround, gas fire set in fire place with marble surround, coved ceiling, ceiling rose, ceiling light, radiator.
Bedroom One (14' 8'' x 13' 11'' (4.47m x 4.24m))
Super double bedroom with commanding UPVC double glazed 'Bay' window with timber panelling surround, radiator, coved ceiling, ceiling rose, ceiling light.
Bedroom Two (12' 11'' x 11' 8'' (3.93m x 3.56m))
Double bedroom with UPVC double glazed window with views, radiator, coved ceiling, ceiling light, radiator.
Bedroom Three (13' 11'' x 12' 2'' (4.24m x 3.70m))
Double bedroom with UPVC double glazed window and timber panelling surround, radiator, coved ceiling, ceiling rose and light.
Bathroom (9' 2'' x 5' 1'' (2.79m x 1.55m))
Tiled flooring and walls, low level WC, panelled bath with mains fed shower and glass screen over, wash hand basin over set in vanity unit, single glazed window, radiator, spotlight cluster.
Property Location
Similar Properties
Flat For Sale Weston-super-Mare Flat For Sale BS23 Weston-super-Mare new homes for sale BS23 new homes for sale Flats for sale Weston-super-Mare Flats To Rent Weston-super-Mare Flats for sale BS23 Flats to Rent BS23 Weston-super-Mare estate agents BS23 estate agents



.png)











