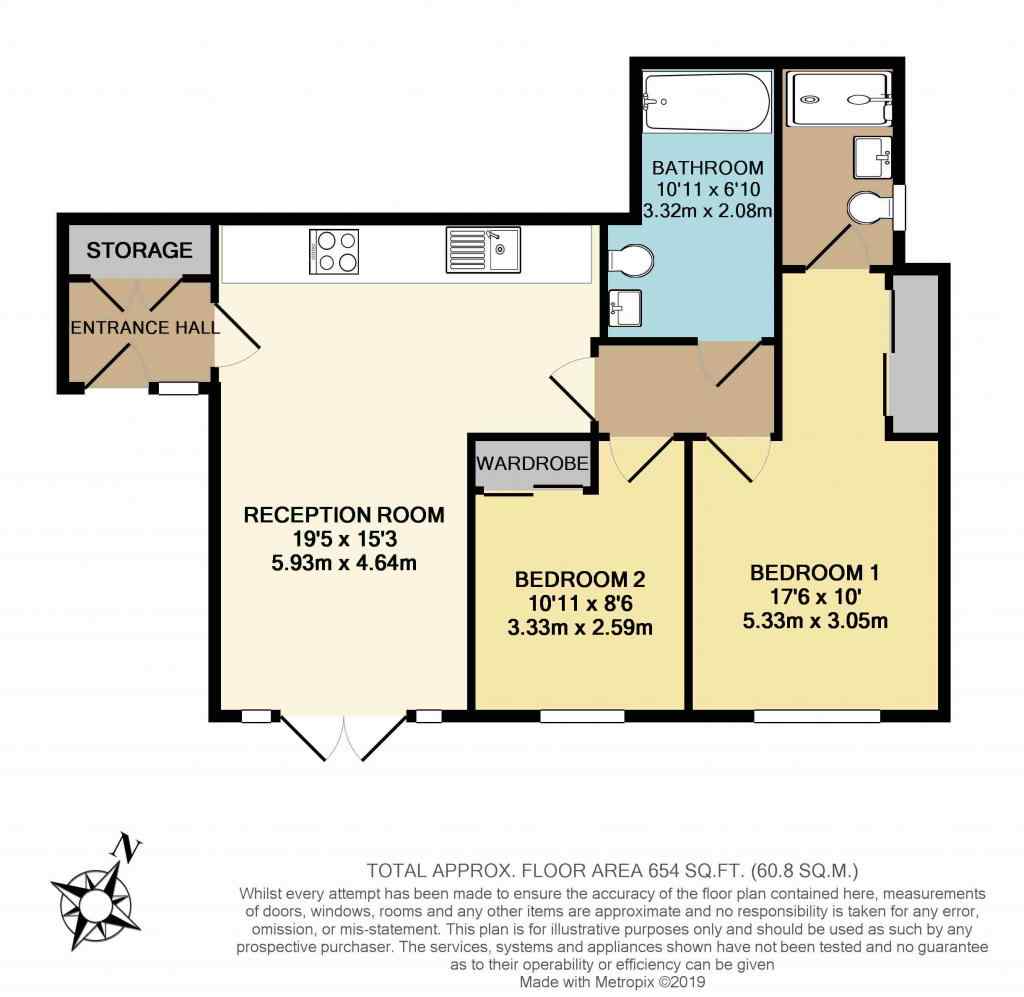2 Bedrooms Flat for sale in Sierra Road, High Wycombe HP11 | £ 300,000
Overview
| Price: | £ 300,000 |
|---|---|
| Contract type: | For Sale |
| Type: | Flat |
| County: | Buckinghamshire |
| Town: | High Wycombe |
| Postcode: | HP11 |
| Address: | Sierra Road, High Wycombe HP11 |
| Bathrooms: | 2 |
| Bedrooms: | 2 |
Property Description
This is a beautiful 2 double bedroom ground floor apartment on the highly regarded Wye Dean development, completed in 2014 by St James, part of the renowned Berkeley Group, and situated just over a mile to the east of High Wycombe town centre. Bordered on its northern edge by the River Wye and by The Back Stream to the south and west, this development has been skillfully laid out across 4.5 acres of landscaped space, with tree-lined boulevards, riverside walks, a fitness trail, cycle routes and childrens' play areas.
As you enter Wye Dean from the London Road the first thing you'll notice is the striking entrance piazza which creates a real sense of arrival. Turning right and heading south-west, this apartment is located on your left, along a small cul-de-sac, so no passing traffic. The allocated parking space is just a few steps from the private front door.
With a south-east aspect, this is a naturally light and bright apartment, and the feeling of space and quality is apparent as soon as you step over the threshold. There are cream carpets and neutral decor throughout, oak veneer internal doors along with some designer fixtures and fittings in the kitchen area and bathrooms.
The entrance hall has a large double width storage cupboard which houses the gas boiler, hot water store and has space and plumbing for your washer dryer. A door leads into the open plan kitchen reception room, where French doors open onto a small private terrace which runs along the full width of the apartment. The kitchen has stylish white semi-gloss fitted units with soft close doors, contrasting nicely with charcoal floor tiles, worktop and splashback. There is an integrated electric oven, induction hob, fridge freezer and dishwasher, along with a designer sink and countertop LED lighting. Another internal hallway gives access to both bedrooms and the stunning main bathroom - a real stand out feature of this apartment! The bedrooms have built in wardrobes with mirrored sliding doors and the master has a dressing area which leads on to a fantastic ensuite, with oversized shower enclosure, wall mounted designer basin and a back-to-wall WC.
In summary, this is an exceptional apartment with some really unusual benefits, built to high standards of contemporary style and energy efficiency. Located in a quiet spot on a really desirable development, it's been beautifully maintained and is now ready for its new owners to start enjoying.
If it sounds like this could be your next home then give us a call anytime to make an enquiry or book your viewing directly on our website now.
We offer accompanied viewings on evenings, weekends and Bank Holidays, as well as during office hours if you'd prefer. That's just one of the many reasons why our customers have rated us as the uk's No.1 Agent on Trustpilot, the independent review website.
This home includes:
- Entrance Hall
1.8m x 1.3m (2.3 sqm) - 5' 10" x 4' 3" (25 sqft)
Private doorway leads in, double glazed window with side aspect, fitted carpet and neutral decor, double doors open to large storage cupboard housing gas central heating boiler and water store, with space for washer dryer. - Reception Room
5.9m x 4.59m (27.1 sqm) - 19' 4" x 15' 1" (292 sqft)
Doorway from entrance hall, French doors to private terrace, fitted carpet and neutral decor, open plan kitchen area with white semi-gloss fitted units with soft close doors, charcoal worktop, splashback and floor tiles. Integrated electric oven, induction hob, fridge freezer and dishwasher, along with a designer sink and countertop LED lighting. - Inner Hall
1.1m x 2.29m (2.5 sqm) - 3' 7" x 7' 6" (27 sqft)
Doorway from reception room, fitted carpet and neutral decor, access to both bedrooms and bathroom. - Bedroom 1
5.3m x 3.1m (16.4 sqm) - 17' 4" x 10' 2" (176 sqft)
Doorway from inner hall, fitted carpet and neutral decor, dressing area with extra wide fitted wardrobe with mirrored sliding doors, access to ensuite bathroom, double glazed window with front aspect. - Ensuite
2.5m x 1.4m (3.5 sqm) - 8' 2" x 4' 7" (37 sqft)
Doorway from bedroom, tiled floor and fully tiled walls, oversized shower enclosure with glass screen, wall mounted designer basin and a back-to-wall WC, heated towel rail, double glazed window with side aspect. - Bedroom 2
3.3m x 2.6m (8.5 sqm) - 10' 9" x 8' 6" (92 sqft)
Doorway from inner hall, fitted carpet and neutral decor, fitted wardrobe with mirrored sliding doors, double glazed window with front aspect. - Bathroom
3.3m x 2.1m (6.9 sqm) - 10' 9" x 6' 10" (74 sqft)
Doorway from inner hall, tiled floor and partially tiled walls, luxury bath with concealed storage, wall mounted designer basin and a back-to-wall WC, heated towel rail.
Please note, all dimensions are approximate / maximums and should not be relied upon for the purposes of floor coverings.
Additional Information:
Band C
Band B (81-91)
£450 Every 12 Months
£630 Every 6 Months
Marketed by EweMove Sales & Lettings (High Wycombe) - Property Reference 22753
Property Location
Similar Properties
Flat For Sale High Wycombe Flat For Sale HP11 High Wycombe new homes for sale HP11 new homes for sale Flats for sale High Wycombe Flats To Rent High Wycombe Flats for sale HP11 Flats to Rent HP11 High Wycombe estate agents HP11 estate agents



.png)










