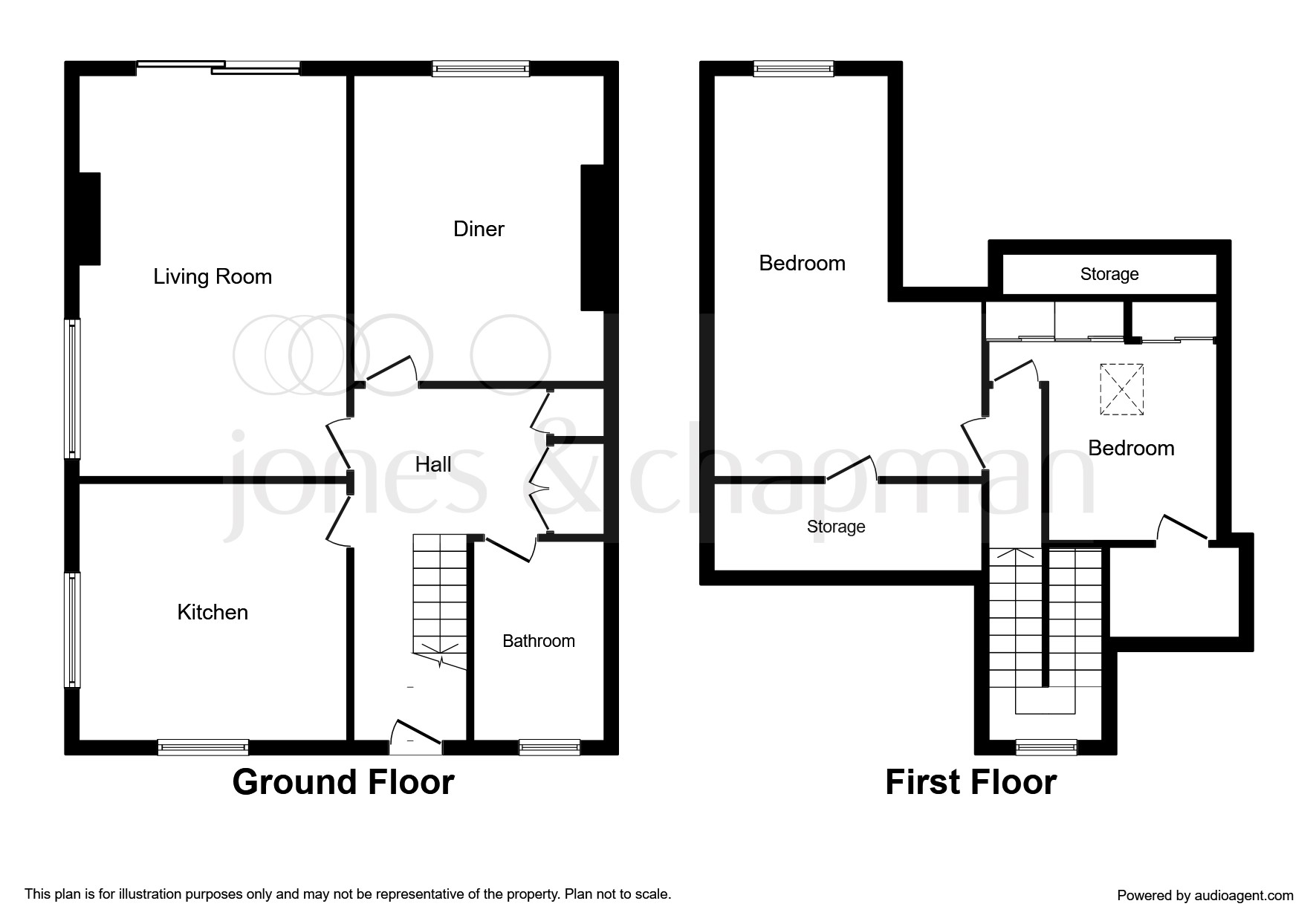2 Bedrooms Flat for sale in Silverdale Road, Prenton CH43 | £ 200,000
Overview
| Price: | £ 200,000 |
|---|---|
| Contract type: | For Sale |
| Type: | Flat |
| County: | Merseyside |
| Town: | Prenton |
| Postcode: | CH43 |
| Address: | Silverdale Road, Prenton CH43 |
| Bathrooms: | 1 |
| Bedrooms: | 2 |
Property Description
Summary
Beautifully presented and proportioned duplex apartment situated within one of the most popular postcodes in the Wirral. The property offers a fantastic opportunity to soak up the lifestyle of Oxton in this spacious property. There is off road parking and an internal inspection is a must.
Description
Beautifully presented and proportioned duplex apartment situated within one of the most popular postcodes in the Wirral. The property offers a fantastic opportunity to soak up the lifestyle of Oxton in this spacious property. There is the possibility to extend and improve the flat with access into the eaves which could open the possibility of an ensuite and extra bedroom subject to the relevant consents. In brief the accommodation comprises of an entrance hall, lounge, sitting room, kitchen diner and a bathroom to the first floor. To the second floor are two large bedrooms both with built in storage. There is off road parking to the property and an internal inspection is a must to appreciate this fabulous apartment.
Entrance Hall
A door to front aspect, a cupboard for storage and stairs to the first floor.
Lounge 12' 10" x 19' 8" ( 3.91m x 5.99m )
A glazed window to front and side aspect, two radiators and a feature fire place.
Dining Room 15' x 12' 2" ( 4.57m x 3.71m )
A glazed window to side aspect and a radiator.
Kitchen 12' 7" x 13' 3" ( 3.84m x 4.04m )
A fitted kitchen comprising wall and base units with complementary work surfaces. A stainless steel sink and drainer unit, an electric oven and hob with cooker hood. A radiator, plumbing for a washing machine and a glazed window to side aspect.
Landing
Stairs from the hall and a glazed window to side aspect.
Bedroom One 19' 7" x 11' 9" restricte head room ( 5.97m x 3.58m restricte head room )
A window, a radiator and access to the loft.
Bedroom Two 11' 8" to wardrobes x 12' 4" max ( 3.56m to wardrobes x 3.76m max )
A double glazed sky light window, built in wardrobes, a radiator and access to the loft.
Bathroom
A glazed window to side aspect, a radiator, bath with mixer taps and overhead shower. Wash hand basin, extractor fan, WC and tiling.
Lease details are currently being compiled. For further information please contact the branch. Please note additional fees could be incurred for items such as leasehold packs.
1. Money laundering regulations: Intending purchasers will be asked to produce identification documentation at a later stage and we would ask for your co-operation in order that there will be no delay in agreeing the sale.
2. General: While we endeavour to make our sales particulars fair, accurate and reliable, they are only a general guide to the property and, accordingly, if there is any point which is of particular importance to you, please contact the office and we will be pleased to check the position for you, especially if you are contemplating travelling some distance to view the property.
3. Measurements: These approximate room sizes are only intended as general guidance. You must verify the dimensions carefully before ordering carpets or any built-in furniture.
4. Services: Please note we have not tested the services or any of the equipment or appliances in this property, accordingly we strongly advise prospective buyers to commission their own survey or service reports before finalising their offer to purchase.
5. These particulars are issued in good faith but do not constitute representations of fact or form part of any offer or contract. The matters referred to in these particulars should be independently verified by prospective buyers or tenants. Neither sequence (UK) limited nor any of its employees or agents has any authority to make or give any representation or warranty whatever in relation to this property.
Property Location
Similar Properties
Flat For Sale Prenton Flat For Sale CH43 Prenton new homes for sale CH43 new homes for sale Flats for sale Prenton Flats To Rent Prenton Flats for sale CH43 Flats to Rent CH43 Prenton estate agents CH43 estate agents



.png)










