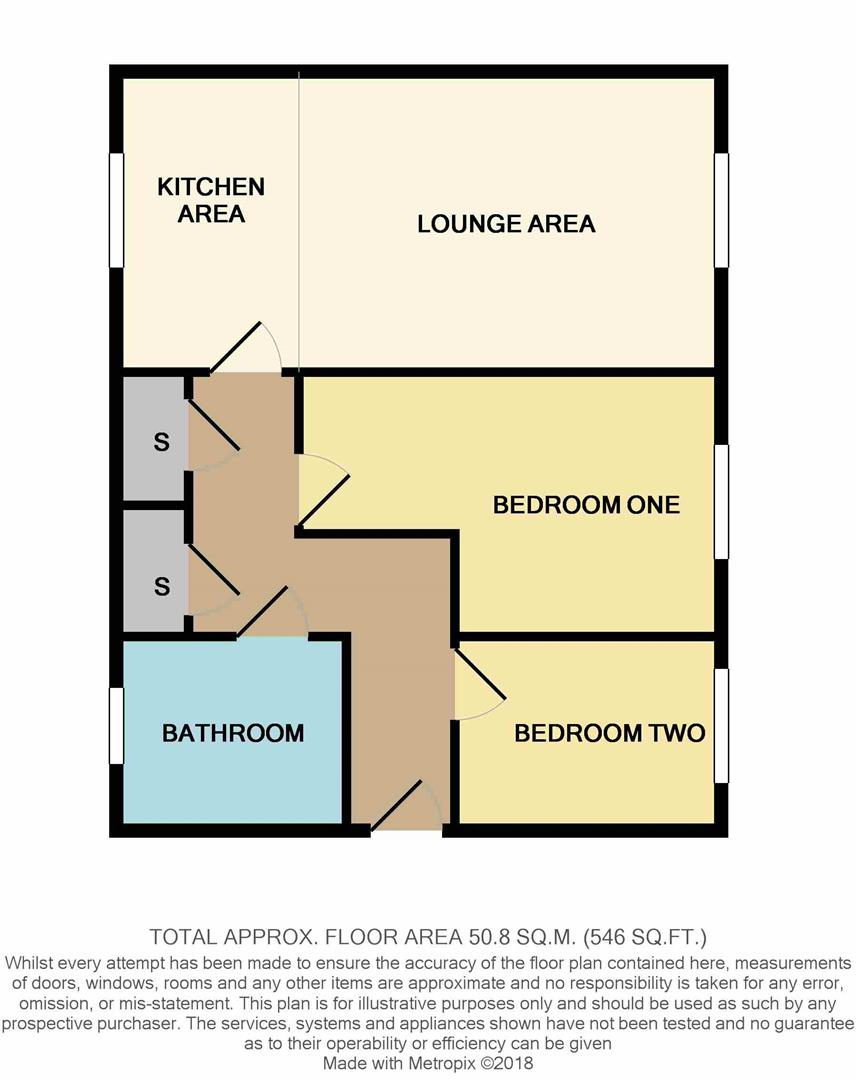2 Bedrooms Flat for sale in Sky Court, Worcester WR3 | £ 140,000
Overview
| Price: | £ 140,000 |
|---|---|
| Contract type: | For Sale |
| Type: | Flat |
| County: | Worcestershire |
| Town: | Worcester |
| Postcode: | WR3 |
| Address: | Sky Court, Worcester WR3 |
| Bathrooms: | 1 |
| Bedrooms: | 2 |
Property Description
Leaders are proud to present to market this immaculately presented ground floor apartment situated in a modern and sought after development north of the city. Being with close proximity to many local amenities including shops and restaurants, excellent access to popular local schools and a short driving distance away from the M5 motorway links. Property comprises in details of; Entrance hallway, open plan lounge/kitchen, two bedrooms and a family bathroom. Property also offers allocated off road parking as well as visitors parking and access in communal areas. Further benefits include gas central heating and double glazing throughout.
***viewing highly advised***
***ideal first time buy & buy to let investment***
Approach Property is approached via tarmac pathway leading to external door opening into communal areas leading to apartment front door and opening into;
Entrance Hallway Having wood effect laminate floor underfoot, spotlighting to ceiling, ceiling mounted smoke detector, power points, secure telecom entry system, wall mounted panelled radiator, access to storage cupboard with wall mounted fuse box and shelving inside and access to a further storage cupboard with wooden shelving. Internal doors open into;
Bedroom One 13'4" (4.06m) x 10'1" (3.07m) max (13'4 (4.06m) x 10'1 (3.07m)3'3" (1m)ax). Having carpet underfoot, a ceiling light point, multiple power points, a television aerial point, a wall mounted panelled radiator and a double glazed window to front aspect.
Bedroom Two 9'1" (2.77m) x 6'5" (1.96m) (9'1 (2.77m) x 6'5 (1.96m)). Having carpet underfoot, a ceiling light point, multiple power points, a wall mounted panelled radiator and a double glazed window to front aspect.
Bathroom 6'5" (1.96m) x 7'1" (2.16m) (6'5 (1.96m) x 7'1 (2.16m)). Having tiled flooring underfoot, a low flush water closet, a pedestal wash hand basin inset into vanity unit, a panelled bath with mains shower over, full tiling to walls, wall mounted heated towel rail.
Open Plan Lounge/Kitchen 19'6" (5.94m) x 10'4" (3.15m) (19'6 (5.94m) x 10'4 (3.15m)). Kitchen Area; Having a range of both high and low level matching units, a roll top work surface, an integrated cooker with four ring gas hob and stainless steel hood extractor over, a stainless steel sink and drainer with mixer tap over, integrated washer dryer, integrated fridge/freezer, part tiling to walls, wood effect laminate flooring, spotlighting to ceiling, a range of power points and a double glazed window to rear aspect.
Lounge Area; Having wood effect laminate flooring underfoot, a ceiling light point, multiple power points, a television aerial point, a BT phone point, a wall mounted panelled radiator and a double glazed window to front aspect.
Outside Property benefits from communal car park with allocated parking and parking for visitors. Also offers a communal garden area.
Leasehold (wrtc) Ground rent and service charges do apply to this property.
Yield details (wrtc) This would make an ideal Investment property, our colleagues in the lettings office have indicated a rental value of £650 pcm, dependent on market conditions. This would give an approximate gross yield of 5.5%
Sales Disclaimer (wrtc) These particulars are believed to be correct and have been verified by or on behalf of the Vendor. However any interested party will satisfy themselves as to their accuracy and as to any other matter regarding the Property or its location or proximity to other features or facilities which is of specific importance to them. Distances and areas are only approximate and unless otherwise stated fixtures contents and fittings are not included in the sale. Prospective purchasers are always advised to commission a full inspection and structural survey of the Property before deciding to proceed with a purchase.
Property Location
Similar Properties
Flat For Sale Worcester Flat For Sale WR3 Worcester new homes for sale WR3 new homes for sale Flats for sale Worcester Flats To Rent Worcester Flats for sale WR3 Flats to Rent WR3 Worcester estate agents WR3 estate agents



.png)











