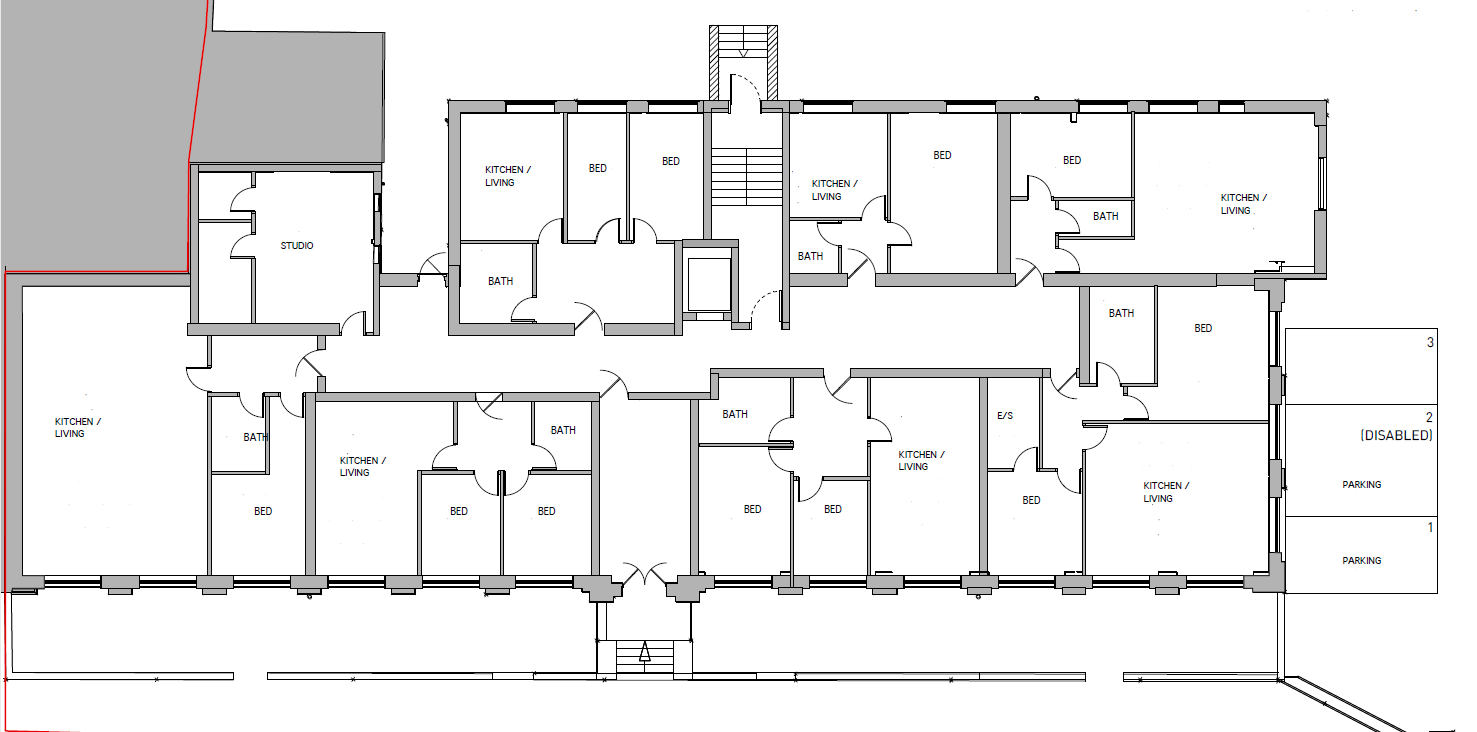3 Bedrooms Flat for sale in South Lambeth Road, London SW8 | £ 1,100,000
Overview
| Price: | £ 1,100,000 |
|---|---|
| Contract type: | For Sale |
| Type: | Flat |
| County: | London |
| Town: | London |
| Postcode: | SW8 |
| Address: | South Lambeth Road, London SW8 |
| Bathrooms: | 1 |
| Bedrooms: | 3 |
Property Description
Located in an area of provenance and rich cultural heritage, Queen’s Park was developed in 1875 and named
in honour of Queen Victoria. Beautiful green space and Victorian tree-lined streets provide a prosperous and relaxed
atmosphere. The vibrant local high street ensures an abundance of shops and bars, whilst being so close to the city means residents can enjoy the rest of London within minutes.
London’s key destinations are less than 20 minutes away. From Paddington, you can be at Heathrow Airport in 15 minutes. From the same station in 2018, Crossrail will provide immediate access to the City in just 9 minutes and Canary Wharf in 17 minutes.
Living spaces
Large, open-plan living rooms and kitchen spaces ensure a modern, convenient lifestyle. The perfect space for entertaining guests. Engineered wood flooring throughout compliments a mezzanine floor that allows space and light to enter the living areas.
Unique period features sit alongside cutting-edge design, a feature underpinned by the mezzanine floor and double-heightened ceilings with roses.
Kitchen
German-engineered kitchen with soft closing doors and drawers on all units by Nobilia, Granite stone worktops, Under-mounted stainless steel sinks by Blanco Chrome taps by Blanco, Bosch built-in fan-assisted multifunction oven, Bosch ceramic hob,
Bosch fridge freezer, Bosch recirculation telescopic extractor with integrated lighting Bosch washer dryer (located in
utility rooms or store cupboard)
Bedrooms
Bespoke luxury hinged or sliding Neatsmith of London wardrobes to master bedroom.
Bathroom
Carefully designed with the buildings industrial character in mind, Metro tiles with contrasting grout Bespoke cabinets by Neatsmith of London, (master en-suites) Sanitary ware by Duravit Brassware by Vado Electric heated towel rail.
Communal roof terrace
A large roof terrace, with enviable views, ensures the summer months can be enjoyed with al fresco dinners and bbq’s.
Communal areas
Carefully considered design creating an industrial inspired communal space, Resident’s gymnasium (located in the basement)
Communal roof terrace, Bespoke lift by Kone, External cycle storage External bin storage.
Electronics
Energy efficient LED down-lights throughout, White screwless sockets, Dimmer switches to all bedroom and kitchen/living areas
Sky+ multiroom compatible, Wired for Sonos audio system throughout.
Peace of mind
10-year new home warranty provided by blp, Hardwired smoke & carbon monoxide alarm detectors, bpt ‘Perla’ hands- free colour video entry system.
Property Location
Similar Properties
Flat For Sale London Flat For Sale SW8 London new homes for sale SW8 new homes for sale Flats for sale London Flats To Rent London Flats for sale SW8 Flats to Rent SW8 London estate agents SW8 estate agents



.png)











