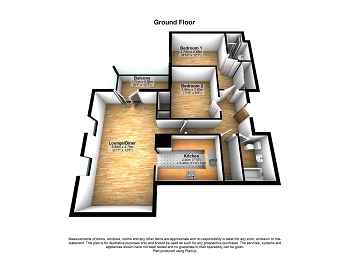2 Bedrooms Flat for sale in South Wing, The Residence, Lancaster LA13Sy LA1 | £ 200,000
Overview
| Price: | £ 200,000 |
|---|---|
| Contract type: | For Sale |
| Type: | Flat |
| County: | Lancashire |
| Town: | Lancaster |
| Postcode: | LA1 |
| Address: | South Wing, The Residence, Lancaster LA13Sy LA1 |
| Bathrooms: | 0 |
| Bedrooms: | 2 |
Property Description
Welcome to The Residence.... This imposing stately building sits high above the historical city of Lancaster and has been beautifully converted. Fusing together both old and new to create contemporary yet characterful living spaces.
The ambient lobby makes quite an impact upon arrival, showcasing its impressive Gothic features and elegant waiting areas.
Upon entering the there is an immediate sense of grandeur and elegance which sets the tone for the rest of this beautiful apartment.
The living space has been designed with today's modern life in mind, offering a large open plan room, which flows through to the kitchen and balcony. Perfect for both entertaining and relaxing whilst enjoying the views. All enhanced by an abundance of natural light which floods through the large sash windows.
The impressive kitchen is subtly separated from the main living room, blending perfectly into the rest of the décor with it's grey gloss finish units and a range of integrated appliances.
The master suite is most impressive offering an elegant and tranquil space in which to retreat and features beautiful quality fitted closets. Leading on from here is the en-suite, fitted with a three-piece suite with a double shower.
There is a further double bedroom which is just as elegant as the master and a family bathroom comprising a three piece suite with a bathtub.
The Residence is situated on the edge of Lancaster city and all its facilities. It offers regular bus services which take to straight into the city and easy connections up to the hospital and Universities. There are well regarded primary schools close by as well as both Grammar Schools. Williamson's Park is also just a short walk away.
Lounge/Dining Room 21'7" x 12'5" (6.57m x 3.78m)
Open plan living space with access to the west facing balcony, tv point, radiator and carpeted.
Kitchen 7'10" x 11'0" (2.38m x 3.35m)
Outstanding kitchen with a range of matching wall and base units with a grey high gloss finish, four ring gas hob with an electric oven and extractor hood, integrated fridge/freezer, washer dryer and dishwasher, one and a half bowl stainless sink with mixer tap, wall shelving and tiled flooring.
Bedroom One 8'10" x 12'1" (2.69m x 3.68m)
Range of beautiful fitted wardrobes, tv point and bt point, double glazed window to rear elevation, carpeted and radiator.
Bedroom Two 11'8" x 9'3" (3.55m x 2.81m)
Double glazed window to rear, built in storage cupboard, tv point, radiator and carpeted.
Balcony 5'7" x 11'7" (1.70m x 3.53m)
Spacious west facing balcony with glorious views offering a wonderful place to relax.
Property Location
Similar Properties
Flat For Sale Lancaster Flat For Sale LA1 Lancaster new homes for sale LA1 new homes for sale Flats for sale Lancaster Flats To Rent Lancaster Flats for sale LA1 Flats to Rent LA1 Lancaster estate agents LA1 estate agents



.png)










