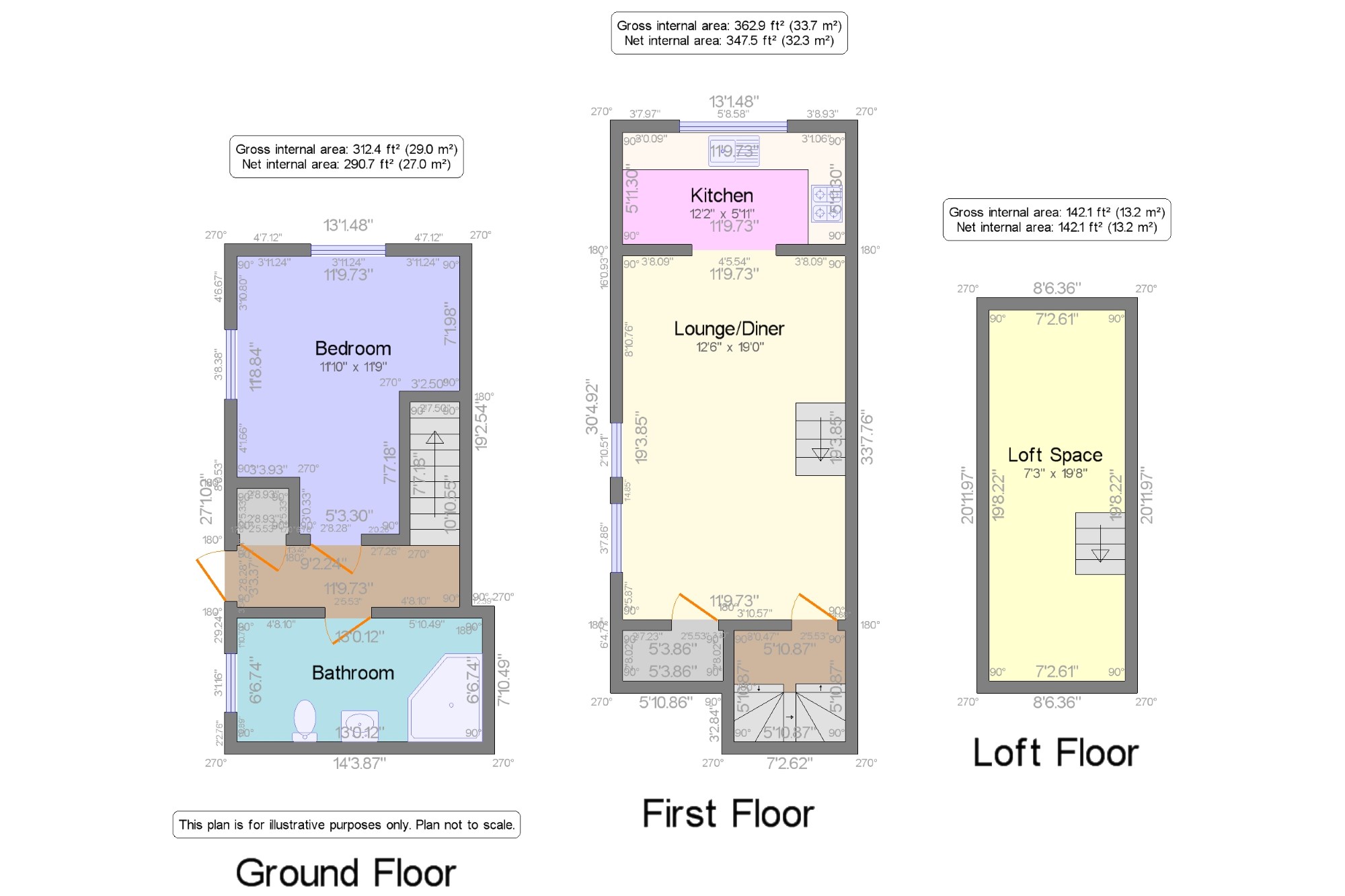1 Bedrooms Flat for sale in Southend-On-Sea, ., Essex SS1 | £ 140,000
Overview
| Price: | £ 140,000 |
|---|---|
| Contract type: | For Sale |
| Type: | Flat |
| County: | Essex |
| Town: | Southend-on-Sea |
| Postcode: | SS1 |
| Address: | Southend-On-Sea, ., Essex SS1 |
| Bathrooms: | 1 |
| Bedrooms: | 1 |
Property Description
This is a very well presented one bedroom split level ground and first floor flat with garden room and loft space which is offered to the market with no onward chain. The ground floor level comprises a double bedroom and modern fitted bathroom and covered decked sideway lading to a decked garden room with access to the communal rear garden (currently landlocked and only used by 88b). The first floor accommodation comprises an open plan lounge/diner and a modern fitted kitchen there are also steps providing access to usable loft storage space. Benefits include uPVC triple double glazing, gas central heating and excellent decorative order throughout. This property rally is a hidden gem and an ideal investment purchase.
A Split Level One Bedroom Ground And First Floor Flat
A Real Hidden Gem Situated In The Heart Of Southend
Very Well Presented Property With No Onward Chain
Triple Double Glazing And Gas Central Heating
Garden Room and Additional Loft Space
Modern Fitted Kitchen And Bathroom
Ideal Buy To Let Investment Purchase
Close To The Seafront, Town Centre and Amenities
Close To the Bus Station And Mainline Railways Stations
Good Local Road Transport Links
Entrance Hall x . Access via communal door with entry phone system, wall mounted meter cupboards, fitted carpet and stairs to the first floor.
Lounge/Diner12'6" x 19' (3.8m x 5.8m). Access via front door form the communal entrance hall. Smooth ceiling, built in storage cupboard, two triple glazed uPVC windows to side aspect, feature shelving and steps leading to loft space, radiator and wood effect laminate flooring. Open doorway to kitchen and stairs to ground floor.
Bathroom13' x 6'7" (3.96m x 2m). Smooth ceiling, laminate tiled floor. A modern white suite comprising a panelled corner bath with shower over and additional shower attachment, pedestal wash hand basin with vanity cabinet surround and mirrored medicine cabinet over and a close coupled low flush WC. Radiator, fitted cupboard and shelving. Space and plumbing for washing machine with work surface over. Par tiled walls and splash backs.
Kitchen12'2" x 5'11" (3.7m x 1.8m). Smooth ceiling, tile effect laminate flooring, triple glazed window to rear aspect. A comprehensive range of wall mounted and base units with roll edged work surface, single bowl sink unit inset with matching splash back, additional tiled splash backs. Wall mounted combination boiler, integrated oven and integrated gas hob with extractor over, recessed shelving and space for fridge/freezer.
Ground Floor Hallway5'11" x 5'11" (1.8m x 1.8m). Smooth ceiling, wood effect laminate flooring, Triple glazed uPVC door to side aspect, lean-to and garden room. Built in recessed book shelves.
Bedroom11'10" x 11'9" (3.6m x 3.58m). Smooth ceiling, triple glazed uPVC window to rear aspect, a modern fitted built in mirrored wardrobe, additional built in storage cupboard, radiator and wood effect laminate flooring.
Loft Space x . Partially sloped ceiling, shelving, fitted carpet, built in work station, fitted carpet, power and lighting.
Lean-to/Garden Room x . There is a lean-to to the side of the property accessed via the ground floor with boarded floor and leading to a timber constructed garden room with corrugated plastic and boarded floor with single glazed door to side aspect and communal garden.
Communal Garden x . The garden i approximately 24ft extending to approximately 50ft at the side and is south facing. Our vendor advises that whilst it is communal, it is also land locked with the only access via Flat B. (We are advised the garden is not used at all by other occupiers as it is not accessible) It is courtyard style, with a timber shed to remain paved path to the rear and raised timber beds, panel fencing boundaries.
Parking x . There is resident Permit Parking in York Road and surrounding roads in addition to the pay parking car parks located close to the property.
Property Location
Similar Properties
Flat For Sale Southend-on-Sea Flat For Sale SS1 Southend-on-Sea new homes for sale SS1 new homes for sale Flats for sale Southend-on-Sea Flats To Rent Southend-on-Sea Flats for sale SS1 Flats to Rent SS1 Southend-on-Sea estate agents SS1 estate agents



.png)











