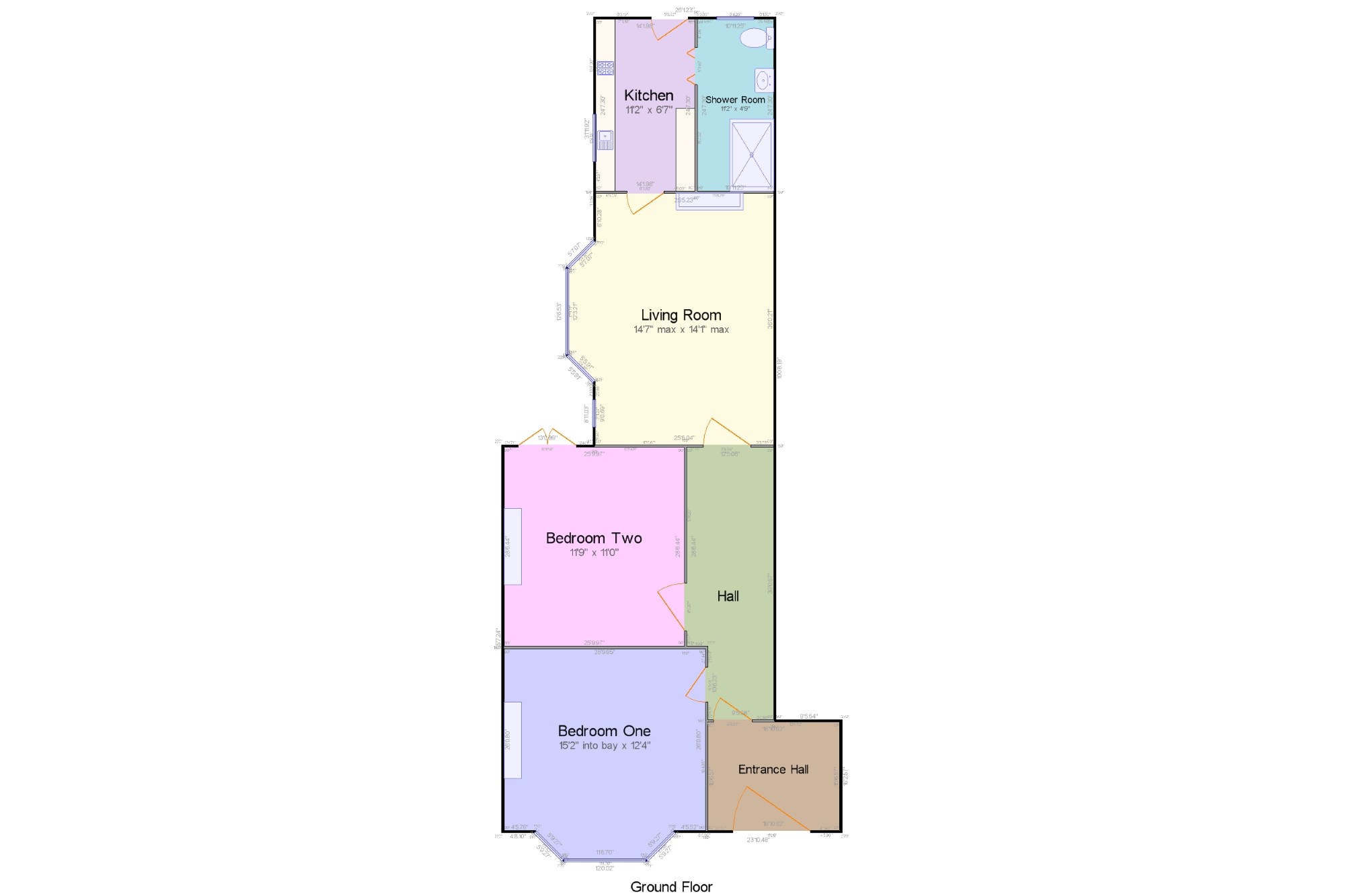2 Bedrooms Flat for sale in Southend-On-Sea, Essex, . SS1 | £ 220,000
Overview
| Price: | £ 220,000 |
|---|---|
| Contract type: | For Sale |
| Type: | Flat |
| County: | Essex |
| Town: | Southend-on-Sea |
| Postcode: | SS1 |
| Address: | Southend-On-Sea, Essex, . SS1 |
| Bathrooms: | 1 |
| Bedrooms: | 2 |
Property Description
An opportunity has arisen to purchase this well presented two (double) bedroom ground floor flat with own south facing rear garden and a driveway providing an allocated parking space which faces Southchurch Park and is offered to the market with no onward chain. The additional accommodation comprises a living room, a modern fitted kitchen and a modern fitted shower room. Benefits include double glazing and gas central heating. The property is in excellent decorative order and viewing is advised to appreciate the size, quality and location of the accommodation on offer.
A Well Presented Two Bedroom Ground Floor Flat
Sought After Location With Views Across Southchurch Park
Approximate 30ft Own South facing Rear Garden
Driveway Providing An Allocated Parking Space
Offered To The Market With No Onward Chain
Modern Fitted Kitchen And A Modern Fitted Shower Room
Double Glazing And Gas Central Heating
Close Proximity To The Beach And Seafront
Within Easy Reach Of Southend East Station To London
Within Easy Reach Of Local Shops And The Town Centre
Entrance Hall x . Access via a communal front door to a well presented communal entrance hall with own personal entrance door leading to the ground floor flat.
Hall x . Smooth ceiling, vinyl flooring, built in storage cupboard and radiator.
Bedroom One15'2" x 12'4" (4.62m x 3.76m). Smooth coved ceiling with ceiling rose, double glazed bay window to front aspect with views across Southchurch Park. Radiator and vinyl flooring.
Bedroom Two11'9" x 11' (3.58m x 3.35m). Smooth ceiling, double glazed French doors to rear aspect and garden, radiator and vinyl flooring
Living Room14'7" x 14'1" (4.45m x 4.3m). Smooth ceiling, double glazed window and double glazed bay window to side aspect, 'back to brick' focal point feature fireplace, radiator and vinyl flooring.
Kitchen11'2" x 6'7" (3.4m x 2m). Smooth ceiling, Double glazed window to side aspect, double glazed half panelled door to rear aspect and garden, ceramic tiled flooring. A comprehensive range of modern fitted, high gloss wall mounted and base units with roll edged work surface, single bowl sink unit inset and tiled splash backs. Integrated oven and integrated hob with modern stainless steel chimney style extractor above. Integrated dish washer, spaces for washing machine and fridge/freezer. Wall mounted boiler.
Shower Room11'2" x 4'9" (3.4m x 1.45m). Smooth ceiling, obscure double glazed window to rear aspect, ceramic tiled flooring. A modern white suite comprising a corner shower cubicle, pedestal wash hand basin and low flush WC. Wall mounted mirrored medicine cabinet and wall mounted heated towel tail. Built in high gloss storage facility.
South Facing Garden x . The garden measures approximately 30ft, is south facing and courtyard style with inset flower/shrub beds and panel fencing to boundaries.
Parking x . There is a driveway to the front of the property providing a parking space for the ground floor flat.
Property Location
Similar Properties
Flat For Sale Southend-on-Sea Flat For Sale SS1 Southend-on-Sea new homes for sale SS1 new homes for sale Flats for sale Southend-on-Sea Flats To Rent Southend-on-Sea Flats for sale SS1 Flats to Rent SS1 Southend-on-Sea estate agents SS1 estate agents



.png)









