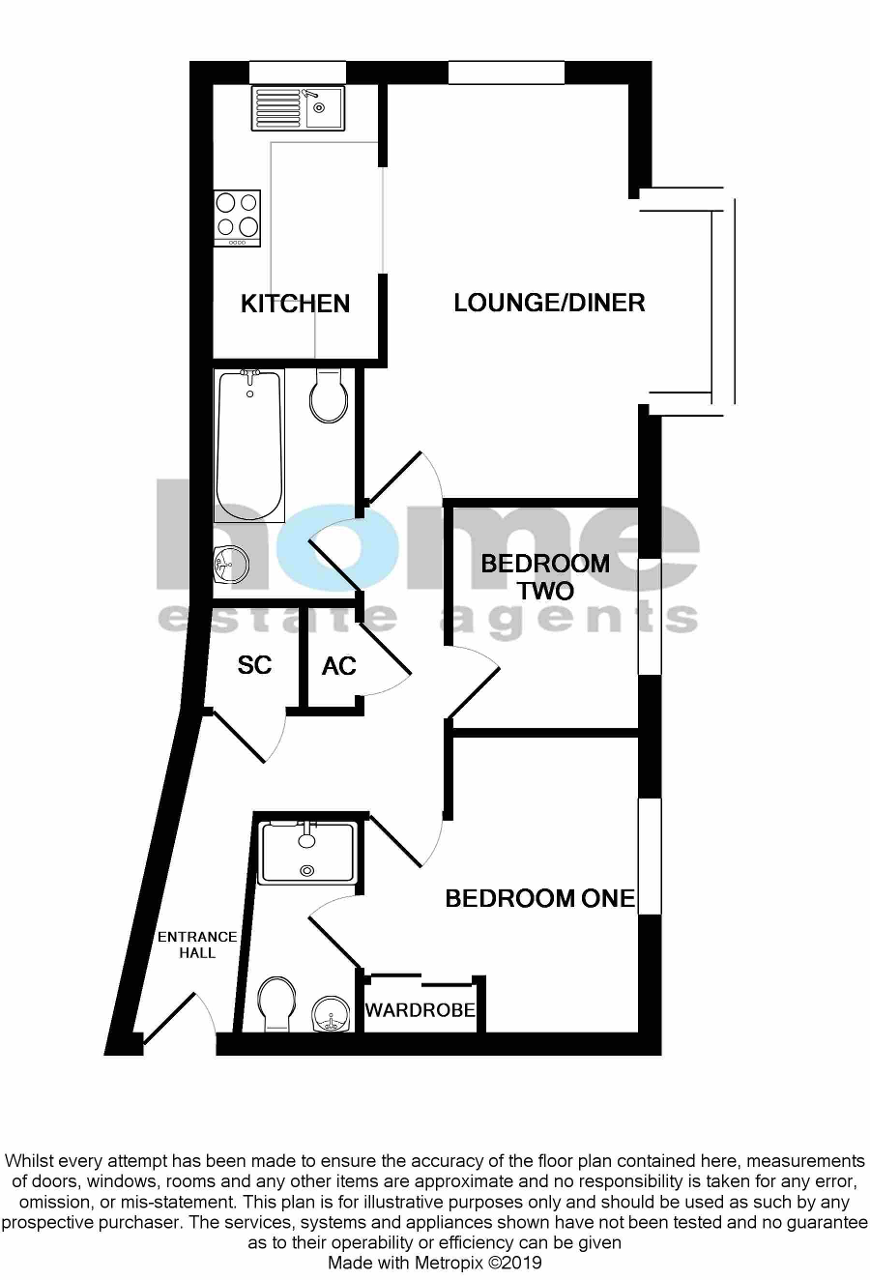2 Bedrooms Flat for sale in Sovereigns Quay, Bedford, Bedfordshire MK40 | £ 194,995
Overview
| Price: | £ 194,995 |
|---|---|
| Contract type: | For Sale |
| Type: | Flat |
| County: | Bedfordshire |
| Town: | Bedford |
| Postcode: | MK40 |
| Address: | Sovereigns Quay, Bedford, Bedfordshire MK40 |
| Bathrooms: | 0 |
| Bedrooms: | 2 |
Property Description
Enjoy views over the river great ouse. Whether you're having a spot of lunch or catching up with some afternoon reading this chain free two bedroom apartment enjoys views over the river and colourful setting. Located close to bedford's riverside north development, this property enjoys the benefits of a range of restaurants and new cinema complex located nearby. The property briefly comprises of a large lounge dining room, modern kitchen, two bedrooms, an en-suite shower room and a family bathroom. Further benefits include double glazing, gas to radiator heating and allocated parking.
Located within the Sovereigns Quay development, this property is close to many local amenities. Bedford Town Centre offers a range of local shops, restaurants and bars and is within walking distance to the Mainline Station with direct routes into London. Explore one of the many attractions with the "Cecil Higgins Art Gallery" and Bedford's prestigious Embankment and parks which are located nearby.
We have been advised by the current owner of the following information but would recommend any interested party to check these details with their legal representative.
Length of lease: Approximately 96 years remaining.
Ground Rent: Approximately £170.00 per year.
Service Charge: Approximately £2160.00 per year.
Second Floor
Entrance Via
Panel door through to the entrance hall.
Entrance Hall
Storage cupboard, airing cupboard, radiator and doors to.
Lounge/Diner
14' 6'' x 7' 11'' (4.45m x 2.43m) Two double glazed windows, two radiators and an archway leading through to the kitchen.
Kitchen
9' 10'' x 5' 4'' (3.02m x 1.64m) Double glazed window, wall mounted boiler, wall and base level units with worktop surfaces over, sink drainer, built in hob and oven with extractor over, tiling to splash back areas, tiled floor, space for washing machine, space for fridge freezer and space for a dishwasher.
Bedroom One
10' 6'' x 9' 7'' (3.21m x 2.93m) Double glazed window, radiator, built-in wardrobe and a door to the en-suite shower room.
En-Suite Shower Room
Shower cubicle, wash hand basin, WC, tiling to splash back areas, tiled floor, extractor fan and a radiator.
Bedroom Two
7' 8'' x 6' 9'' (2.35m x 2.07m) Double glazed window and radiator.
Bathroom
Panel bath, wash hand basin, WC, tiling to splash back areas, tiled floor, extractor fan and a radiator.
Exterior
Parking
Allocated parking for one vehicle.
Property Location
Similar Properties
Flat For Sale Bedford Flat For Sale MK40 Bedford new homes for sale MK40 new homes for sale Flats for sale Bedford Flats To Rent Bedford Flats for sale MK40 Flats to Rent MK40 Bedford estate agents MK40 estate agents



.png)








