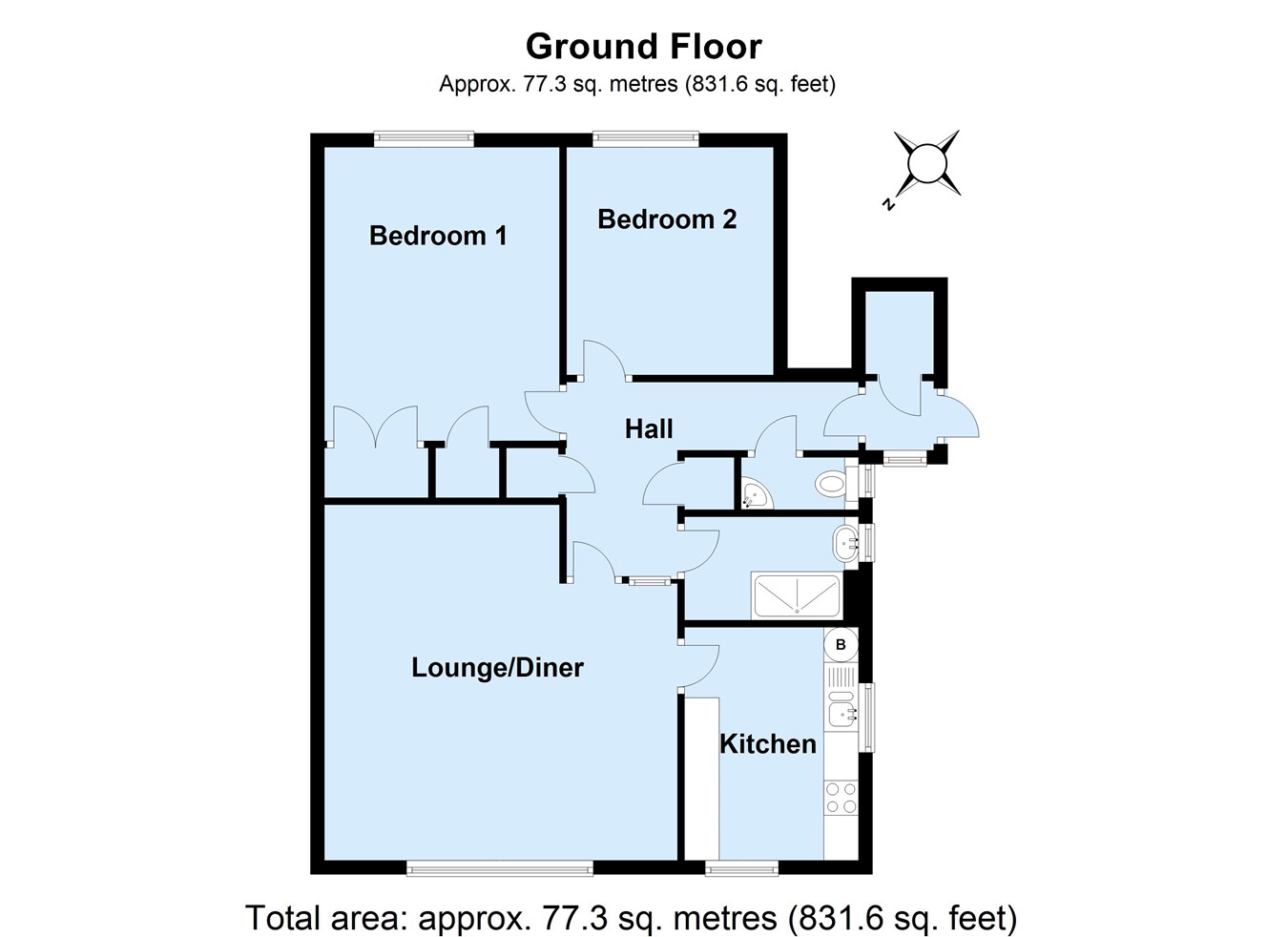2 Bedrooms Flat for sale in Sparrow Drive, Orpington BR5 | £ 345,000
Overview
| Price: | £ 345,000 |
|---|---|
| Contract type: | For Sale |
| Type: | Flat |
| County: | London |
| Town: | Orpington |
| Postcode: | BR5 |
| Address: | Sparrow Drive, Orpington BR5 |
| Bathrooms: | 0 |
| Bedrooms: | 2 |
Property Description
A much sought after 1970's purpose built ground floor maisonette situated in a desirable cul-de-sac off Crofton Lane, within close proximity of two mainline stations (Petts Wood and Orpington stations), reputable local schools (Crofton schools and Darrick Wood schools), nearby transport, selective schools (St Olaves and Newstead Woods schools), plus Locksbottom for the pru hospital. The property features larger than average rooms comprising two double bedrooms, a spacious lounge/diner, modern Shaker cream kitchen, a modern shower room, separate WC, generous hallway via a double glazed storm porch and garage en-bloc. Features include, Chain Free possession, double glazed windows, gas central heating by combination boiler installed by British Gas in 2017, good storage space, well presented interior, alarm system, long unexpired lease (from 25th March 1985 to 25th December 2981, integrated kitchen appliance and window blinds to remain, sound investment opportunity with reasonably low services charges for rental purposes plus landscaped communal lawns maintained by the management company. Interior viewing comes highly recommended. Exclusive to Proctors.
Ground floor
entrance porch
Double glazed entrance porch with built in storage cupboards, quarry tiled floor, porch light.
Entrance hall
4.18m x 2.70m (13' 9" x 8' 10") ('L' shaped) Double glazed entrance door, radiator, two built in storage cupboards, room thermostat, feature glazed door and window to living area.
Lounge/diner
5.17m x 5.17m (17' 0" x 17' 0") Double glazed feature windows to rear side overlooking communal garden, radiator, TV point, telephone point, door to kitchen.
Kitchen
3.33m x 2.35m (10' 11" x 7' 9") Double glazed window to front and side, range of Shaker cream fitted wall and base units, built in electric oven, gas hob unit set in worktop, stainless steel extractor chimney, one and a half bowl sink unit, integrated fridge, integrated freezer, integrated washing machine, wall mounted central heating boiler fitted in 2017, part tiled walls, radiator.
Bedroom one
4.10m x 3.35m (13' 5" x 11' 0") Double glazed window to side, built in double wardrobe, built in storage cupboard, radiator.
Bedroom two
3.13m x 3.06m (10' 3" x 10' 0") Double glazed window to side, radiator.
Shower room
2.35m x 1.49m (7' 9" x 5' 0") Double glazed window to front, shower cubicle with glass sliding door, built in shower controls, hand basin set on vanity unit, radiator with chrome towel rail, ceramic tiled walls.
Separate WC
Double glazed window to front, low level WC, hand basin.
Outside
garage
Located en-bloc. Single garage with replacement up and over door.
Garden
Private flower bed outside porch area. Communal gardens laid to lawn.
Service charge
Payable to Caxtons Managing Agent £89.36 24/06/18 to 24/12/18. Approximately.
Ground rent
tba
tenure
Leasehold - Term 25th March 1985 to 24th December 2981
Property Location
Similar Properties
Flat For Sale Orpington Flat For Sale BR5 Orpington new homes for sale BR5 new homes for sale Flats for sale Orpington Flats To Rent Orpington Flats for sale BR5 Flats to Rent BR5 Orpington estate agents BR5 estate agents



.png)










