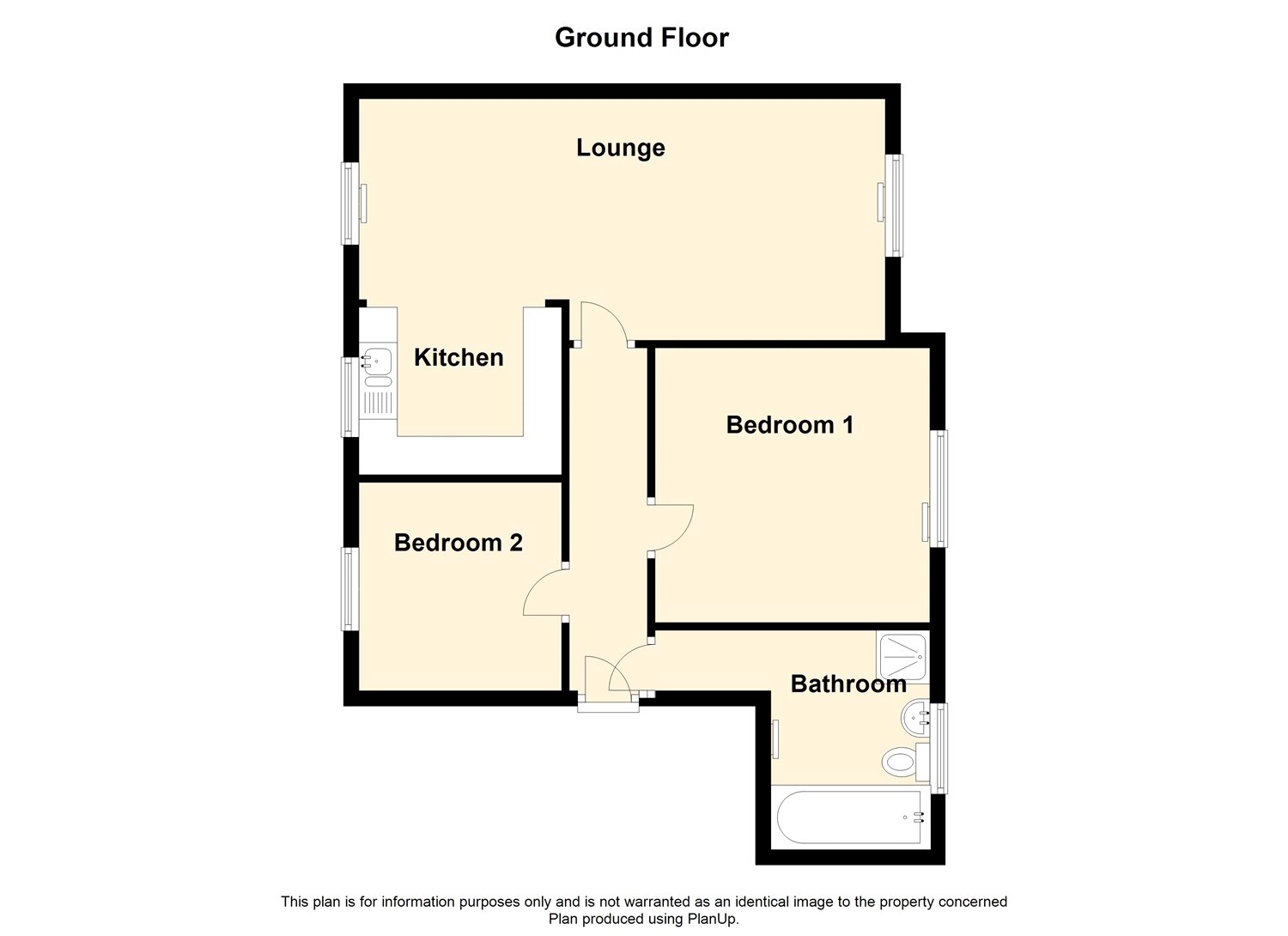2 Bedrooms Flat for sale in Spinnaker Close, Ripley DE5 | £ 95,000
Overview
| Price: | £ 95,000 |
|---|---|
| Contract type: | For Sale |
| Type: | Flat |
| County: | Derbyshire |
| Town: | Ripley |
| Postcode: | DE5 |
| Address: | Spinnaker Close, Ripley DE5 |
| Bathrooms: | 0 |
| Bedrooms: | 2 |
Property Description
• Top floor two bedroomed modern apartment
• Stunning purpose built apartment complex
• Surrounded by countryside views
• Beautifully kept communal gardens
• Allocated parking and great transport links
• Open plan living space with clearly defined areas
• Quality kitchen with Neff oven and integrated dishwasher
• Four piece Jack and Jill bathroom
• no chain
Top floor apartment with lovely countryside views. Ideally located within easy reach of all major road networks, A38 M1, A610, A6. Beautifully presented modern apartment with gas central heating, uPVC double glazing, Two well proportioned bedrooms Bathroom with bath and separate shower, open plan living space with kitchen with integrated appliances, open plan lounge and dining area with double aspect windows.
Allocated residential parking
No chain
From our Alfreton office proceed via High Street to the traffic lights and turn left onto King Street. At the next two islands go straight over following the road through Swanwick Village centre. Follow the road down the hill into Butterley and the development can be found on the left hand side turning left into Coach Road. Take a right turn into Falkirk Avenue and at the end of the road turn left into St Pancras Way before Spinnaker Close can be found as a turning on the left.
Communal entrance With intercom system
Entrance Hall Radiator, doors to bedrooms, bathroom and lounge.
Lounge and Dining Area 22'6" x 10'4" (6.86m x 3.15m). UPVC double glazed window to the front, uPVC double glazed window with stunning countryside views to rear, two radiators and open plan to:
Kitchen/Diner 8'7" x 7'2" (2.62m x 2.18m). Having a range of matching base and eye level units with roll edge worksurfaces, inset stainless steel sink unit, built-in oven with four ring gas hob and matching extractor hood over, integrated washing machine and space for fridge, uPVC double glazed window overlooking the parking area.
Bedroom 1 11'9" x 11'9" (3.58m x 3.58m). UPVC double glazed window with countryside views, radiator, door to bathroom.
Bedroom 2 9' x 8'8" (2.74m x 2.64m). UPVC double glazed window to the front, radiator.
Bathroom 9'3" x 6'9" (2.82m x 2.06m). Fitted with a full four piece suite in white comprising low flush WC, pedestal hand washbasin, panelled bath, shower enclosure, radiator, tiled splashbacks, uPVC opaque double glazed window to side door to entrance hall.
Outside There is landscaping surrounding the property maintained by the management company. The apartment is situated in the apartment block off the left hand side and allocated parking for the apartment is handily situated near to the front the main entrance door.
N.B. The property is Leasehold with a Ground Rent of £150pa Service Charges are £1200pa
Property Location
Similar Properties
Flat For Sale Ripley Flat For Sale DE5 Ripley new homes for sale DE5 new homes for sale Flats for sale Ripley Flats To Rent Ripley Flats for sale DE5 Flats to Rent DE5 Ripley estate agents DE5 estate agents



.png)