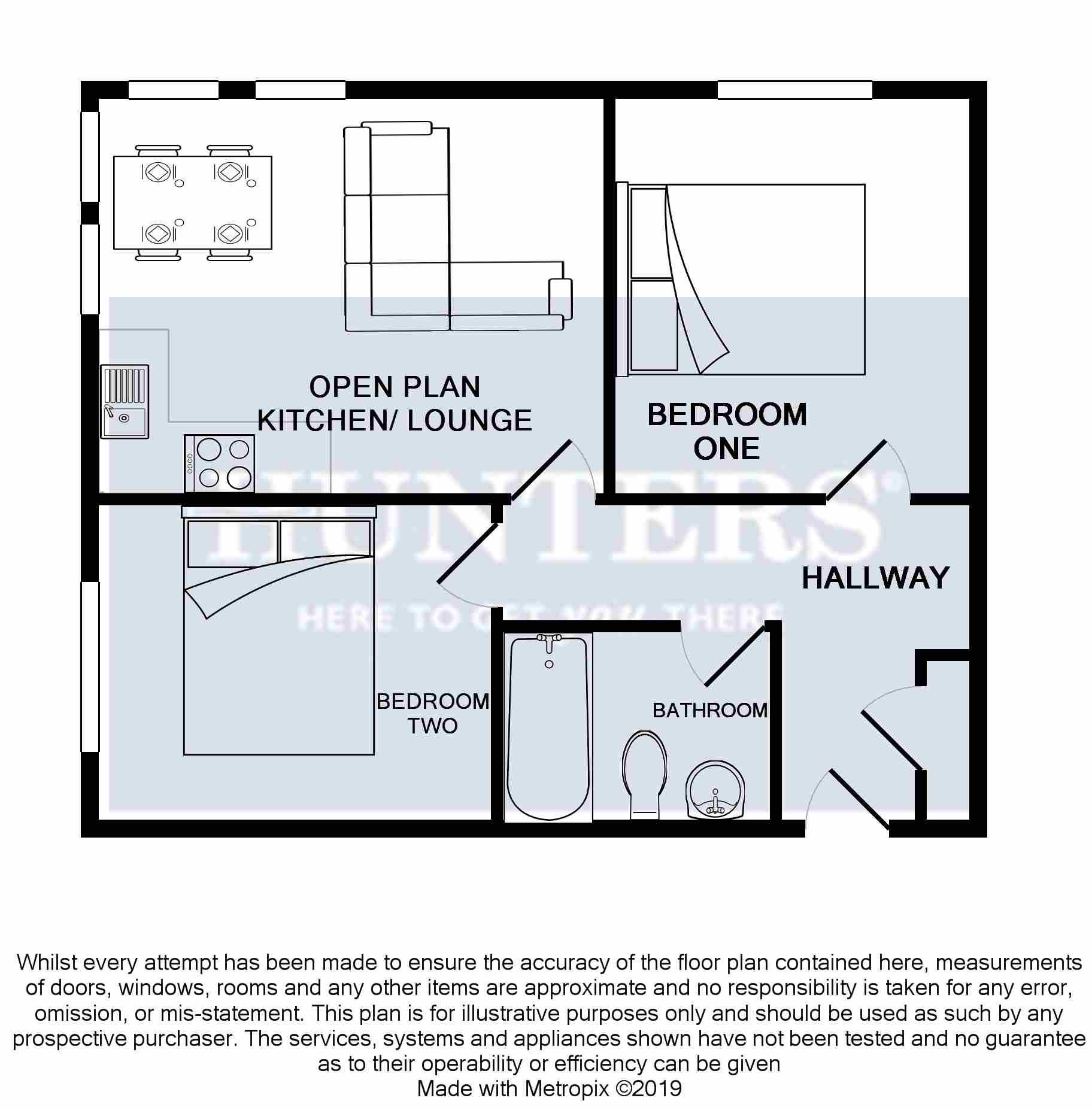2 Bedrooms Flat for sale in Sprinkwell Mill, Dewsbury WF13 | £ 65,000
Overview
| Price: | £ 65,000 |
|---|---|
| Contract type: | For Sale |
| Type: | Flat |
| County: | West Yorkshire |
| Town: | Dewsbury |
| Postcode: | WF13 |
| Address: | Sprinkwell Mill, Dewsbury WF13 |
| Bathrooms: | 0 |
| Bedrooms: | 2 |
Property Description
This substantial two bedroom third floor apartment is the ideal pad for the young professional, it combines the modern exposed brick and steelwork you would expect of this iconic building with the quality and space required to really make this feel like home.
The apartment has the benefit of natural light throughout with its large feature windows and has plenty of space for all the clothes and shoes you could desire. The open plan reception space is big enough to take a large corner sofa with room left over for a family dining suite.
The views from this property take in the neighbouring area and if you commute by train this is ideal with the train station being just a few minutes walk away along with Dewsbury town centre and a supermarket right on the doorstep. The purchasers of this property will also have access to the on site gym and sauna.
The council tax band is A and the service charge is very reasonable making this both an ideal investment or an affordable first home/ town centre professionals pad.
Entrance hall
A wooden entrance door opens into the entrance hallway with internal doors leading to all rooms and a useful storage cupboard housing the heating system and electrics. The entrance hall has laminate wood effect flooring throughout.
Open plan living kitchen
5.63m (18' 6") max x 4.68m (15' 4") max (irregular shape)
This stunning room has exposed brick feature walls and high windows which flood the reception space with natural light and provide open views over the neighbouring area. The kitchen area comprises a range of modern wood effect wall and base units with laminate worktops over incorporating a stainless steel sink unit with mixer tap, four ring electric hob with stainless steel extractor over, single oven and spaces for an integrated washing machine and freestanding fridge freezer. The lounge area has a TV point and space for a large sofa and dining suite. The room is finished with laminate wood effect flooring throughout.
Bedroom one
3.42m (11' 3") max x 3.09m (10' 2") max (irregular shape)
This spacious double bedroom features a large window and exposed steel upright giving it a real industrial feel which is complimented by the industrial style hanging rail to one full wall which is ideal for those who love to display their clothing. The room is carpeted throughout.
Bedroom two
3.40m (11' 2") max x 3.11m (10' 2") max (irregular shape)
This second double bedroom has a large window and exposed brick wall along with wall lights and is carpeted throughout.
Bathroom
2.32m (7' 7") max x 1.68m (5' 6") max
This modern bathroom features a White three piece bathroom suite comprising of low level WC, hand wash basin with mixer tap and panelled bath with thermostatic shower over. The bathroom has fully tiled walls and flooring throughout along with a heated towel rail and extractor.
External
Externally the building is accessed either by secure pedestrian gate or an electronic vehicular entrance gate. The property benefits from an allocated parking space and additional visitor parking spaces are available. The property has lift access and is located on the third floor of this impressive building. The purchasers of this property will also have access to the on site gym and sauna.
Property Location
Similar Properties
Flat For Sale Dewsbury Flat For Sale WF13 Dewsbury new homes for sale WF13 new homes for sale Flats for sale Dewsbury Flats To Rent Dewsbury Flats for sale WF13 Flats to Rent WF13 Dewsbury estate agents WF13 estate agents



.png)







