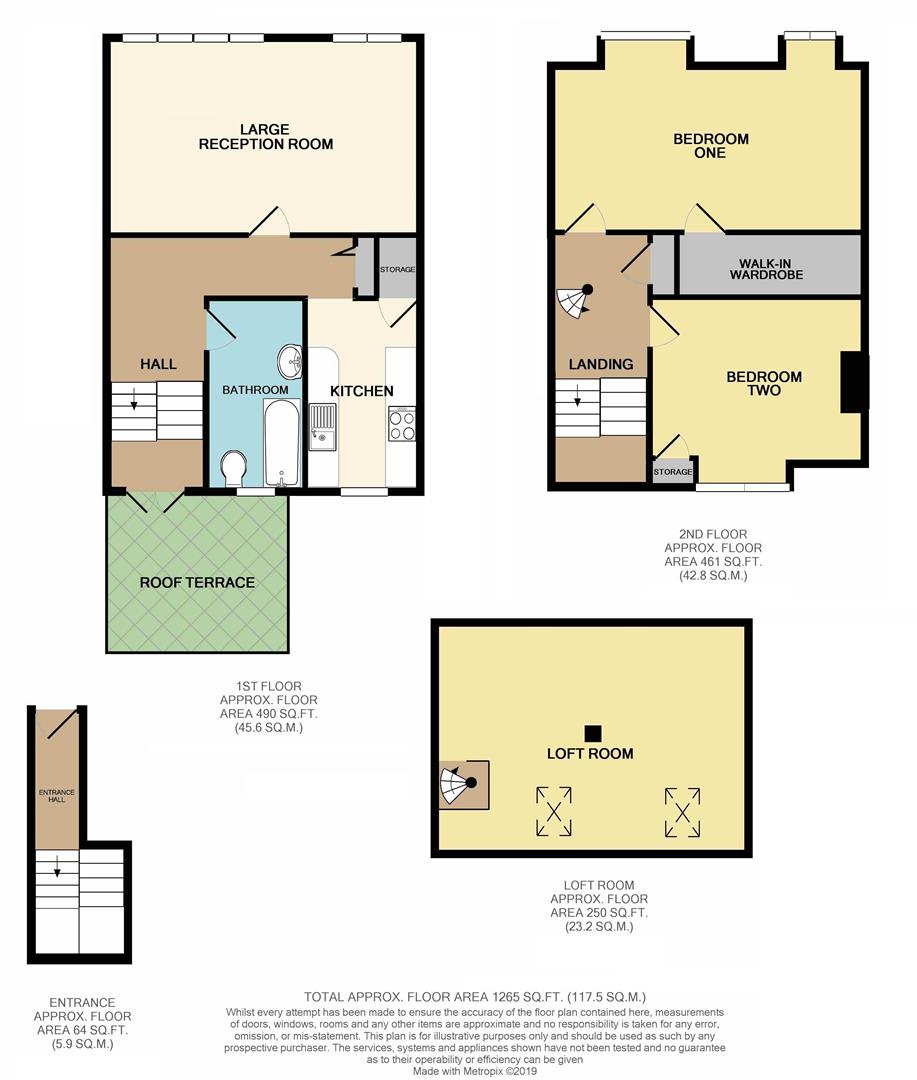2 Bedrooms Flat for sale in Spurway Parade, Woodford Avenue, Gants Hill IG2 | £ 365,000
Overview
| Price: | £ 365,000 |
|---|---|
| Contract type: | For Sale |
| Type: | Flat |
| County: | Essex |
| Town: | Ilford |
| Postcode: | IG2 |
| Address: | Spurway Parade, Woodford Avenue, Gants Hill IG2 |
| Bathrooms: | 1 |
| Bedrooms: | 2 |
Property Description
We are pleased to offer this vacant two (originally three) bedroom split level apartment offered in decoratively immaculate condition having been fully refurbished throughout by the present owner, with features such as 11'4 newly fitted Kitchen and 11'4 newly installed Bathroom. This spacious property was originally constructed as a three bedroom dwelling and could be easily reinstated with separate access via the original 11'8 inner hallway (currently used as a walk-in wardrobe) . Furthermore, there is a large 18' loft room accessed via a superb feature wrought iron spiral staircase. The Loft Room offers superb views over Central London to the rear aspect. Other features include a delightful 18' roof terrace, 18'5 Reception Room (with double & secondary glazing), 19'2 Master Bedroom and 12'10 Bedroom Two. Conveniently positioned within close proximity to local shops, schools, bus services and the popular Clayhall Park, and within half a mile of Gants Hill Central Line Station offering direct access to Stratford within 15 minutes and Liverpool Street within 25 minutes.
Entrance Lobby
Multi glazed obscure entrance door, meter cupboard, radiator, tiled floor, stairs leading to:
Landing
Multi glazed style double glazed doors leading to attractive terrace, steps leading to feature terrace.
L-Shaped Hall (4.39m x 3.12m (to extremes) (14'5 x 10'3 (to extre)
Enclosed radiator, picture rail, stairs to second floor accommodation, double doors to built-in storage cupboard, door to:
Large Reception Room (5.61m x 3.51m (18'5 x 11'6))
Three and two light double glazed windows to front aspect with benefit of secondary double glazing, radiator, feature wall mounted electric heater, picture rail.
Newly Fitted Kitchen (3.45m x 2.06m (11'4 x 6'9))
Newly installed kitchen with range of high gloss handleless base and wall units, working surfaces, cupboards and drawers, new built-in double oven with hob and extractor fan over, tiled walls, tiled floor, plumbing for washing machine, one and half bowl sink top with mixer tap, cupboard housing gas fired Valiant combi boiler, matching front to integrated fridge with freezer compartment, separate matching front to integrated freezer, radiator, two light multi glazed style double glazed window to rear aspect, built-in storage/larder cupboard with shelving.
Newly Installed Bathroom (3.45m x 1.45m (11'4 x 4'9))
Newly installed three piece bathroom suite comprising panel enclosed bath with mixer tap and shower attachment with additional "rainforest" shower head over and folding side screen, pedestal wash hand basin with mixer tap, low level wc, tiled walls, tiled floor, heated towel rail, two light obscure multi glazed style double glazed window to rear.
First Floor
Landing (2.06m x 2.01m (6'9 x 6'7))
Two light double glazed window to rear aspect. Stunning wrought iron spiral staircase leading to second floor.
Bedroom One (5.84m x 3.48m (19'2 x 11'5))
Three light and separate two light double glazed windows to front aspect with secondary glazing, single and double radiators, picture rail, door to: Original inner hallway currently used as dressing area.
Walk In Wardrobe (Original Inner Hallway) (3.56m x 1.07m (11'8 x 3'6))
Door to Landing.
Bedroom Two (3.76m (max) x 3.48m (max) (12'4 (max) x 11'5 (max))
Three double glazed window to rear aspect, built-in storage cupboard, picture rail, double radiator.
Loft Room (5.54m x 4.14m (restricted head height) (18'2 x 13)
Two double glazed Velux windows to rear aspect.
Feature Roof Terrace (5.49m x 3.25m (18' x 10'8))
Attractive feature roof terrace with decorative trellis
Agents Note
We understand from our vendor client that a New 125 year lease will be assigned. The ground rent is £150.00 per annum . Details to be verified by the respective solicitors.
Agents Note
Arbon & Miller inspected this property and will be only too pleased to provide any additional information as may be required. The information contained within these particulars should not be relied upon as statements or a representation of fact and photographs are for guidance purposes only. Services and appliances have not been tested and their condition will need to be verified. All guarantees need to be verified by the respective solicitors.
Property Location
Similar Properties
Flat For Sale Ilford Flat For Sale IG2 Ilford new homes for sale IG2 new homes for sale Flats for sale Ilford Flats To Rent Ilford Flats for sale IG2 Flats to Rent IG2 Ilford estate agents IG2 estate agents



.png)










