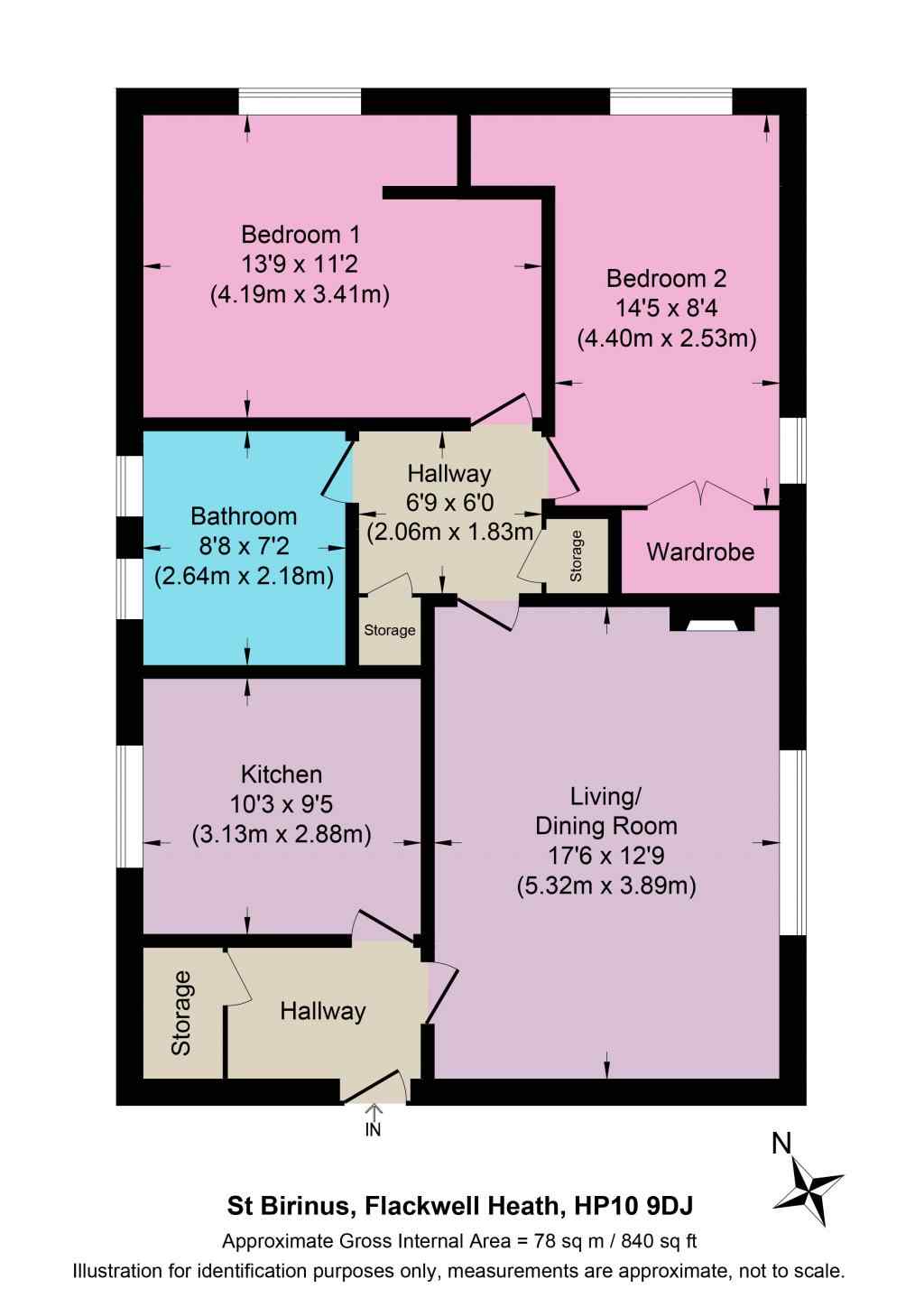2 Bedrooms Flat for sale in St. Birinus, Flackwell Heath, High Wycombe HP10 | £ 220,000
Overview
| Price: | £ 220,000 |
|---|---|
| Contract type: | For Sale |
| Type: | Flat |
| County: | Buckinghamshire |
| Town: | High Wycombe |
| Postcode: | HP10 |
| Address: | St. Birinus, Flackwell Heath, High Wycombe HP10 |
| Bathrooms: | 1 |
| Bedrooms: | 2 |
Property Description
This lovely sized ground floor apartment delivers the perfect combination of comfortable and practical modern day living. You'll be pleasantly surprised by its presentation and the well-proportioned living space on offer. Storage space is not in short supply either - with plenty of built-in cupboards available, so there can be no excuses for not keeping this lovely apartment clutter-free.
Location is ideal here - situated at the end of a quiet Close with no through traffic - approximately half a mile from the village centre - close to a variety of shops, cafes and restaurants.
Stunning country scenery is on your doorstep, offering plenty of beautiful walks with charming picnic spots and play areas for kids. Well served by key road and railway transport links the village of Flackwell Heath is an ideal location for commuters.
The Hallway offers access to the Living & Dining Room, Kitchen and a very useful Storage Cupboard. Neutrally decorated with cream walls and wood effect laminate flooring, it extends into the Kitchen, Living Room and Bedrooms. The Kitchen is a good sized room - fitted with beech wood effect units and black stone effect worktops. A Breakfast Bar is available in the corner of the Kitchen - invaluable to the morning routine.
You'll love the space available and the light and airy feel to the Living & Dining Room - courtesy of the large window that looks out from the side of the property. This room provides the ideal place to relax and entertain with plenty of room to fit a Dining Room table and chairs.
From the Living Room, through to the Inner Hallway, you're presented with two Double Bedrooms and a Bathroom. The Hallway has two generous built in Storage Cupboards - ideal for your vacuum cleaner, ironing board and other bulky items. The Double Bedrooms are both generous in size and offer the convenience of built-in storage. The Family Bathroom is well presented with a modern and neutral suite - the two frosted windows allow for plenty of natural light and ventilation. Please take time to study our 2D and 3D floor plans and browse our photographs - then secure your viewing now by visiting or calling .
This property is located approximately 3 miles from High Wycombe Mainline Station, which provides rail links to Marylebone (Fast train takes approx. 22 minutes). Bourne End Train Station is 2.5 miles away, which links into Maidenhead, London Paddington and Reading . The village of Flackwell Heath is located close to Junction 3 of the M40 - providing access to the national motorway network and airports.
This home includes:
- Entrance Hall
Welcoming and well-presented Entrance Hall with convenience of a Storage Cupboard - ideal for coats, shoes and general storage. - Kitchen
3.13m x 2.88m (9 sqm) - 10' 3" x 9' 5" (97 sqft)
A well-equipped Kitchen with beech wood effect units and black stone effect worktops. Decorated with wood style laminate flooring, cream walls and black tiles. - Living/Dining Room
5.32m x 3.89m (20.6 sqm) - 17' 5" x 12' 9" (222 sqft)
A good sized area decorated with wood effect laminate flooring and cream walls. An electric fireplace is present at the end of the room. Large window looking to the side of the property provides plenty of natural daylight. - Inner Hall
2.06m x 1.83m (3.7 sqm) - 6' 9" x 6' (40 sqft)
A well presented Hall connecting the Bathroom and Bedrooms - with convenience of more Storage Cupboards. - Bedroom (Double)
4.19m x 3.41m (14.2 sqm) - 13' 8" x 11' 2" (153 sqft)
A Double Bedroom overlooking the back of the property - with convenience of built-in storage. - Bedroom (Double)
4.4m x 2.52m (11.1 sqm) - 14' 5" x 8' 3" (119 sqft)
A dual aspect Double Bedroom overlooking the back and side of the property - with convenience of built-in storage. - Bathroom
2.64m x 2.18m (5.7 sqm) - 8' 7" x 7' 1" (61 sqft)
A well presented and spacious Bathroom - equipped with Bath, Shower, WC and Basin.
Please note, all dimensions are approximate / maximums and should not be relied upon for the purposes of floor coverings.
Additional Information:
Band B
Band F (21-38)
£904 Every 12 Months
Marketed by EweMove Sales & Lettings (Marlow & Maidenhead) - Property Reference 23921
Property Location
Similar Properties
Flat For Sale High Wycombe Flat For Sale HP10 High Wycombe new homes for sale HP10 new homes for sale Flats for sale High Wycombe Flats To Rent High Wycombe Flats for sale HP10 Flats to Rent HP10 High Wycombe estate agents HP10 estate agents



.png)









