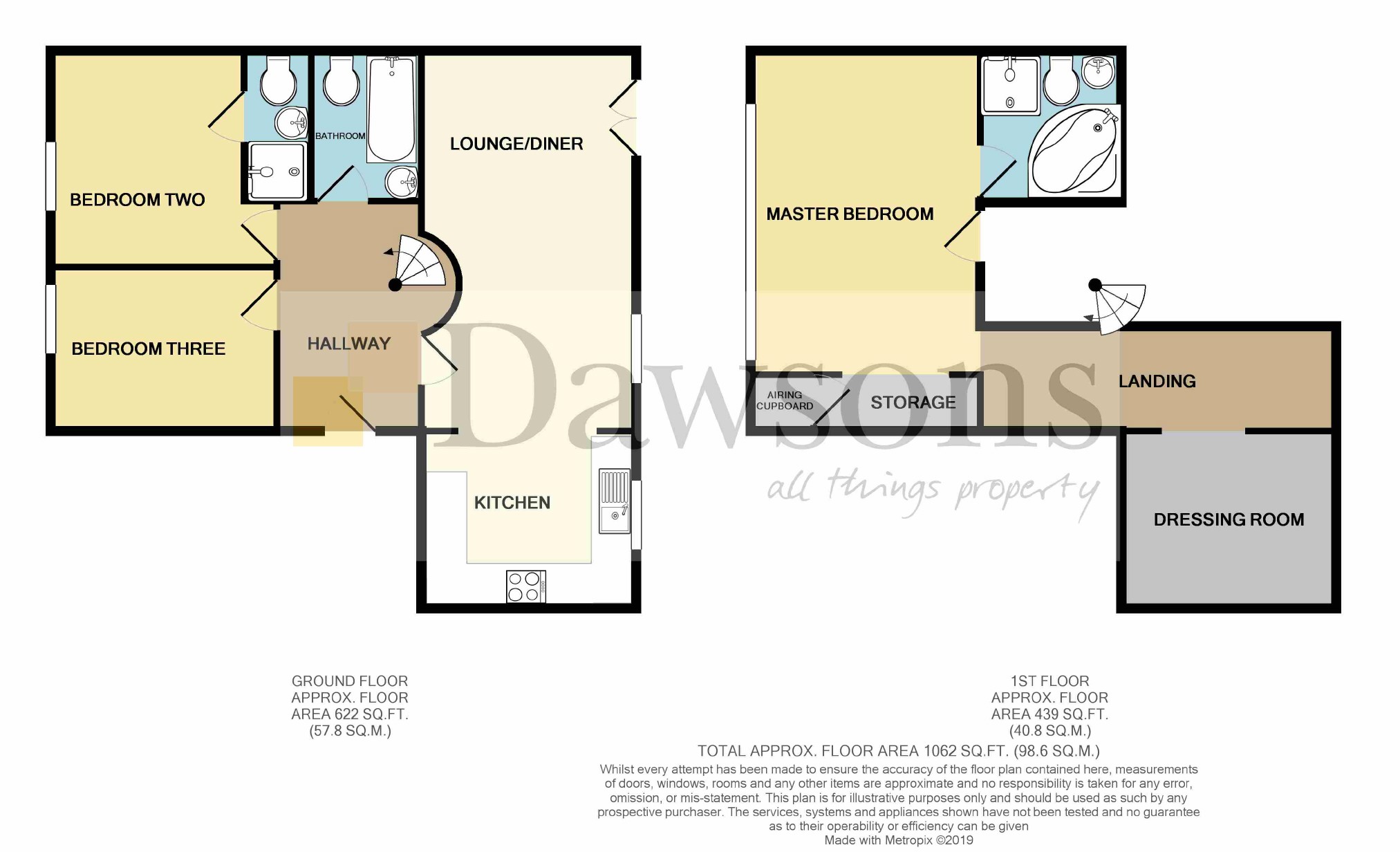3 Bedrooms Flat for sale in St Christophers Court, Marina, Swansea SA1 | £ 245,000
Overview
| Price: | £ 245,000 |
|---|---|
| Contract type: | For Sale |
| Type: | Flat |
| County: | Swansea |
| Town: | Swansea |
| Postcode: | SA1 |
| Address: | St Christophers Court, Marina, Swansea SA1 |
| Bathrooms: | 3 |
| Bedrooms: | 3 |
Property Description
We are delighted to offer an executive duplex Penthouse apartment offering partial sea views, located within walking distance to Swansea Bay and all the amenities that Swansea Marina offer. The apartment comprises an open plan lounge/diner leading into a fitted kitchen and enjoying a high vaulted ceiling with Juliet balcony. Two double bedrooms, one with en suite and a modern family bathroom. The hallway has a spiral staircase leading to the first floor Master suite, with a mezzanine balcony overlooking the lounge/diner, a walk in wardrobe/study area and master bedroom with panoramic windows overlooking the Courtyard and a stylish en-suite bathroom. The property has allocated parking.
Viewing highly recommended
Entrance
Entrance via hardwood door into:
Hallway
Spiral staircase to first floor. Door intercom. Electric heater.
Lounge/Diner (17'5 x 10'8 (5.31m x 3.25m))
French doors to Juliet Balcony with side-on sea views. Further double glazed window. Vaulted ceiling. Two electric heaters. Opening to:
Kitchen (11'7 x 8'6 (3.53m x 2.59m))
Fitted with a range of wall and base units with work surface over. Integrated slimline dishwasher. Inset halogen hob with stainless steel chimney style extractor over. Stainless steel electric oven. Stainless steel sink ad drainer. Tiled floor. Double glazed window.
Bedroom Two (10'7 x 9'4 (3.23m x 2.84m))
Double glazed window. Electric heater.
Ensuite
Three piece suite comprising low level w.c, wall mounted wash hand basin and step-in shower cubicle with mixer shower. Fully tiled walls, tiled floor. Extractor fan.
Bathroom (8'3 x 6''3 (2.51m x 1.83m))
Fitted with a three piece suite comprising hidden cistern w.c, panelled bath with shower over, inset wash hand basin with vanity unit under. Electric towel radiator. Fully tiled walls. Tiled floor. Extractor fan.
Bedroom Three (11'1 x 8' (3.38m x 2.44m))
Double glazed window. Electric heater.
First Floor
Dressing Room (10'5 x 8'5 (3.18m x 2.57m))
Master Bedroom (15'4 x 11'1 plus recess. (4.67m x 3.38m plus recess.))
Double glazed full height windows with views over courtyard. Vaulted ceiling. Electric heater. Airing cupboard.
Ensuite (8'3 x 5'5 (2.51m x 1.65m))
Fitted with a four piece suite comprising panelled corner bath with hand held shower attachment, low level w.c, pedestal wash hand basin and step in shower cubicle. Fully tiled walls. Tiled floor. Electric towel radiator. Extractor fan.
Whilst these particulars are believed to be accurate, they are set for guidance only and do not constitute any part of a formal contract. Dawsons have not checked the service availability of any appliances or central heating boilers which are included in the sale.
Property Location
Similar Properties
Flat For Sale Swansea Flat For Sale SA1 Swansea new homes for sale SA1 new homes for sale Flats for sale Swansea Flats To Rent Swansea Flats for sale SA1 Flats to Rent SA1 Swansea estate agents SA1 estate agents



.png)











