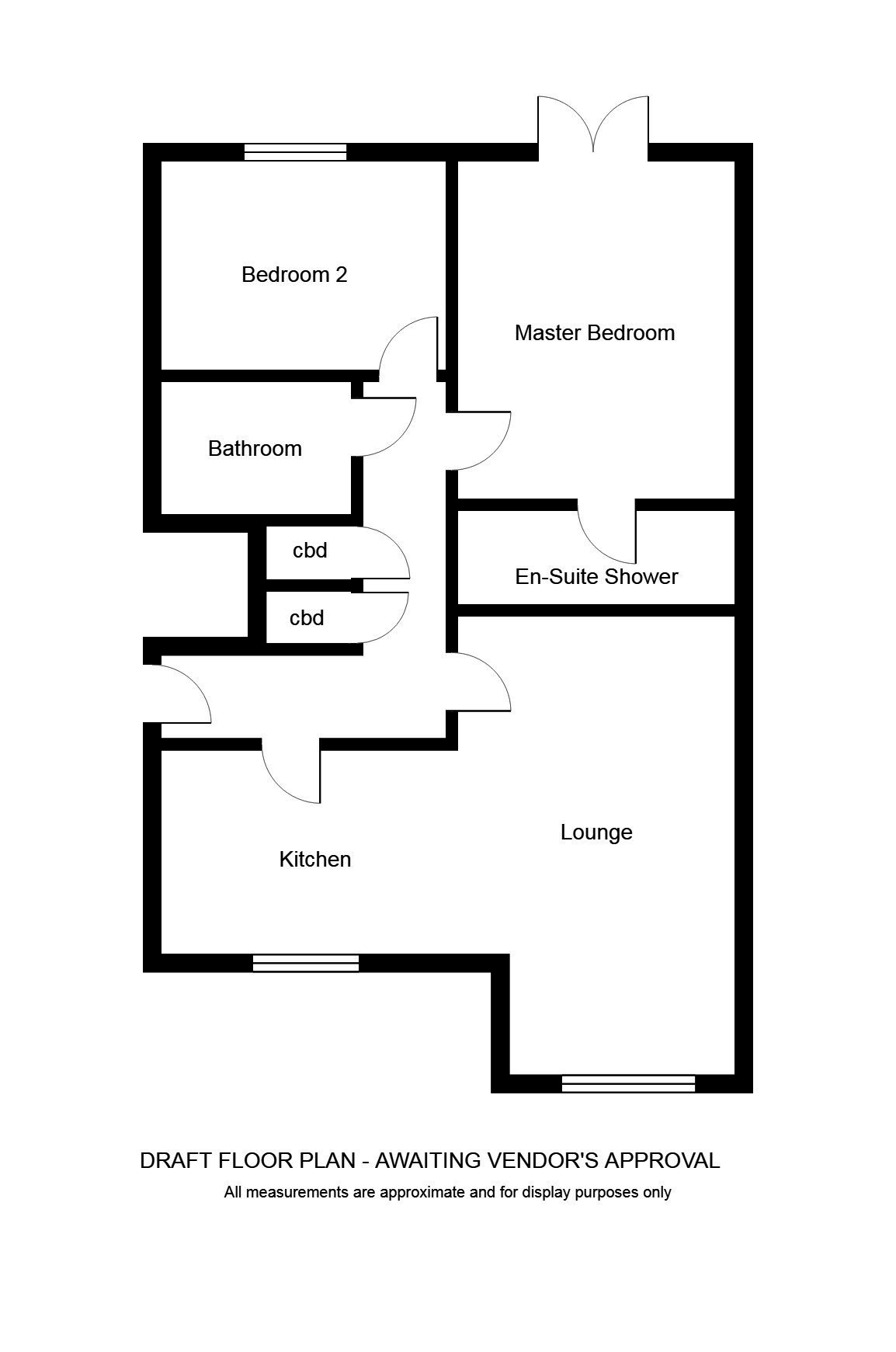2 Bedrooms Flat for sale in St. Georges Court, Willerby, Hull HU10 | £ 195,000
Overview
| Price: | £ 195,000 |
|---|---|
| Contract type: | For Sale |
| Type: | Flat |
| County: | East Riding of Yorkshire |
| Town: | Hull |
| Postcode: | HU10 |
| Address: | St. Georges Court, Willerby, Hull HU10 |
| Bathrooms: | 2 |
| Bedrooms: | 2 |
Property Description
These details are draft details only and are awaiting approval by the vendor
how to get there From the Willerby Square roundabout, take the turning into Main Street then first left into Great Gutter Lane, where St George's Court is a turning on the left-hand side.
Location St George's Court is located off Great Gutter Lane and lies within easy reach of excellent amenities in Willerby Square and Willerby retail park which includes Waitrose. Lying to the west side of the City centre of Hull, the property is within convenient travelling distance for Hull City centre itself, the Humber Bridge, railway and bus stations and nearby motorway access is gained via A63/M62.
The accommodation comprises
ground floor
main entrance reception Via intercom, staircase or lift leading to the second floor.
Entrance hall Via an entry door, video intercom, cornice to the ceiling, single central heating radiator, built-in cupboard with lighting, alarm and further cupboard.
Delightful open-plan lounge/kitchen
lounge area 19' 4" x 12' 7" (5.89m x 3.84m) Having uPVC double glazed window which overlooks the front, double central heating radiator, cornice to the ceiling, TV point.
Kitchen 17' 10" x 10' 4" (5.44m x 3.15m) With a good range of quality fitted base and wall-mounted units with worktop surface areas, integrated fridge, dishwasher, built-in under-oven, four ring gas hob, extractor, one and a half bowl sink with mixer tap, tiled flooring, downlighters, uPVC double glazed window which overlook the front, wall-mounted boiler serving central heating and hot water.
Master bedroom 14' 3" x 11' 8" (4.34m x 3.56m) With two uPVC double glazed French doors, single central heating radiator, cornice to the ceiling, TV point.
En-suite shower room 9' 10" x 3' 11" (3m x 1.19m) With walk-in shower, vanity wash hand basin, low level WC, downlighters, extractor, tiled flooring, storage/wall-mounted units, tall feature radiator.
Bedroom 2 12' 0" x 8' 10" (3.66m x 2.69m) With uPVC double glazed window which overlooks the rear, cornice to the ceiling, single central heating radiator.
Family bathroom 8' 0" x 5' 6" (2.44m x 1.68m) With panelled bath with mixer tap and shower attached with screen, vanity wash hand basin and mixer tap with storage below, low level WC, downlighters, tiled flooring, tall feature radiator, extractor, luxury tiled areas.
Outside The property stands in delightful communal areas together with private car parking space.
Tenure We believe the tenure of this property to be Leasehold (to be confirmed by the vendor's solicitors).
Viewing to view, please call our newland avenue office on .
All measurements are approximate and for guidance only
The mention of any appliances and/or services within these particulars does not imply they are in full and efficient working order.
Whilst we endeavour to make our sales details accurate and reliable, if there is any point which is of particular importance to you, please contact the office and we will be pleased to check the information. Do so, particularly if travelling some distance to view the property.
Neil Kaye Estate Agents for themselves and the vendors or lessors of this property whose agents they are, given notice that these particulars are produced in good faith, are set out as a general guide only and do not constitute any part of a contract.
None of the statements contained in these particulars as to this property are to be relied upon as statements or representations of fact
Monday to Friday 9am to 5pm
Saturday 10am to 1pm.
Property Location
Similar Properties
Flat For Sale Hull Flat For Sale HU10 Hull new homes for sale HU10 new homes for sale Flats for sale Hull Flats To Rent Hull Flats for sale HU10 Flats to Rent HU10 Hull estate agents HU10 estate agents



.jpeg)











