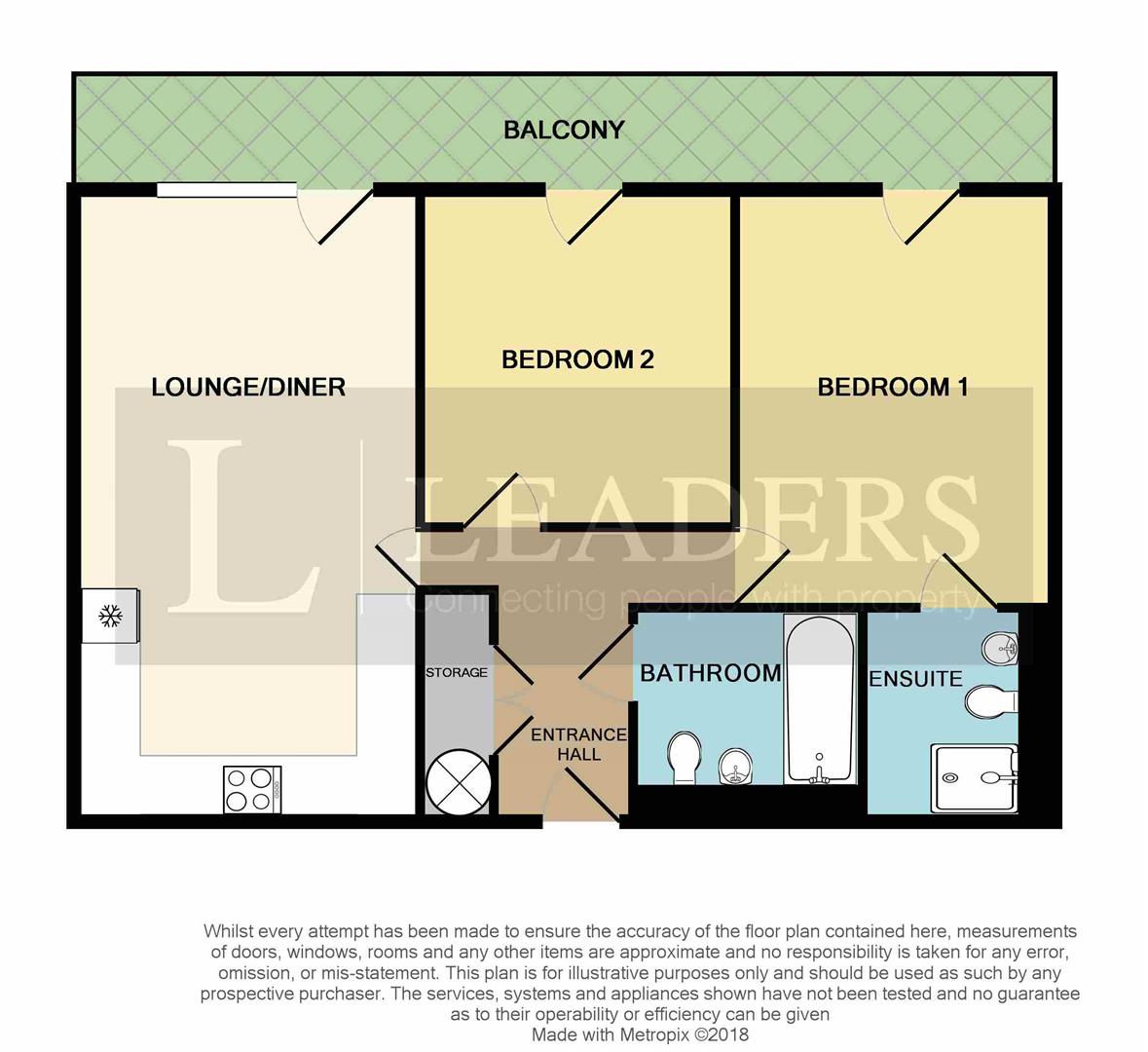2 Bedrooms Flat for sale in St Georges Island, 2 Kelso Place, Castlefield M15 | £ 230,000
Overview
| Price: | £ 230,000 |
|---|---|
| Contract type: | For Sale |
| Type: | Flat |
| County: | Greater Manchester |
| Town: | Manchester |
| Postcode: | M15 |
| Address: | St Georges Island, 2 Kelso Place, Castlefield M15 |
| Bathrooms: | 2 |
| Bedrooms: | 2 |
Property Description
Canal sidecanalside with two bedrooms
Leaders Manchester are delighted to offer this superb two bedroom canalside apartment, within the sought after St.George's Island development. Located in the heart of Castlefield surrounded by the Rochdale Canal,
the apartment is situated on the 8th floor, an overview of the property is two double bedrooms, fully fitted kitchen, en-suite and main bathrooms. The apartment also comes with a full length balcony and allocated underground parking, along with 24 hour concierge.
Saint George's Island is just a short walk along the canal to Deansgate and the Metrolink and Train Station.
Leasehold (Man)
The lease on the development is 125 years from 2006. A yearly ground rent of £290.27 is applicable. There is a monthly service charge of £153, this would cover such items as buildings insurance, upkeep and maintenance of the communal areas, underground car parking and includes the 24 Concierge which covers the development. The service charge also includes the 'water usage' for the apartment.
Lounge/Dining
3.51 x 3.98 (11'6" x 13'0") - Wood flooring, slide/tilt glass door to full length balcony.Wall mounted video entrance system, wall mounted heater. Ceiling downlighters.
Bedroom One
2.35 x 4.20 (7'8" x 13'9") - Double bedroom, fitted wardrobes, door to en-suite. Glass door to full length balcony. Wall mounted heater.
En-Suite Bathroom
1.95 x 1.07 (6'4" x 3'6") - Tiled flooring, WC, hand basin with taps. Shower cubicle, inset shelf with wall mounted mirror.
Bedroom Two
2.20 x 3.34 (7'2" x 10'11") - Double bedroom, door to full length balcony, wall mounted heater.
Main Bathroom
1.83 x 2.14 (6'0" x 7'0") - Tile flooring, bathroom suite consists of bath with integral shower and screen. WC, hand basin with taps. Inset shelf and mirror. Chrome effect heater/towel rail.
Hallway
Wood flooring, access to all rooms and storage cupboard.
Full Length Balcony
Timber flooring, glass panels, with tubular handrail. Full length of apartment accessed form three separate rooms. Canal and City Centre aspect.
Allocated Parking
The apartment has an allocated underground parking space
Sales Disclaimer (Man)
These particulars are believed to be correct and have been verified by or on behalf of the Vendor. However any interested party will satisfy themselves as to their accuracy and as to any other matter regarding the Property or its location or proximity to other features or facilities which is of specific importance to them. Distances and areas are only approximate and unless otherwise stated fixtures contents and fittings are not included in the sale.
Storage Cupboard
Double door, accessed form hallway, contains space and plumbing for washing machine, wall mounted consumer board and water tank.
Property Location
Similar Properties
Flat For Sale Manchester Flat For Sale M15 Manchester new homes for sale M15 new homes for sale Flats for sale Manchester Flats To Rent Manchester Flats for sale M15 Flats to Rent M15 Manchester estate agents M15 estate agents



.png)









