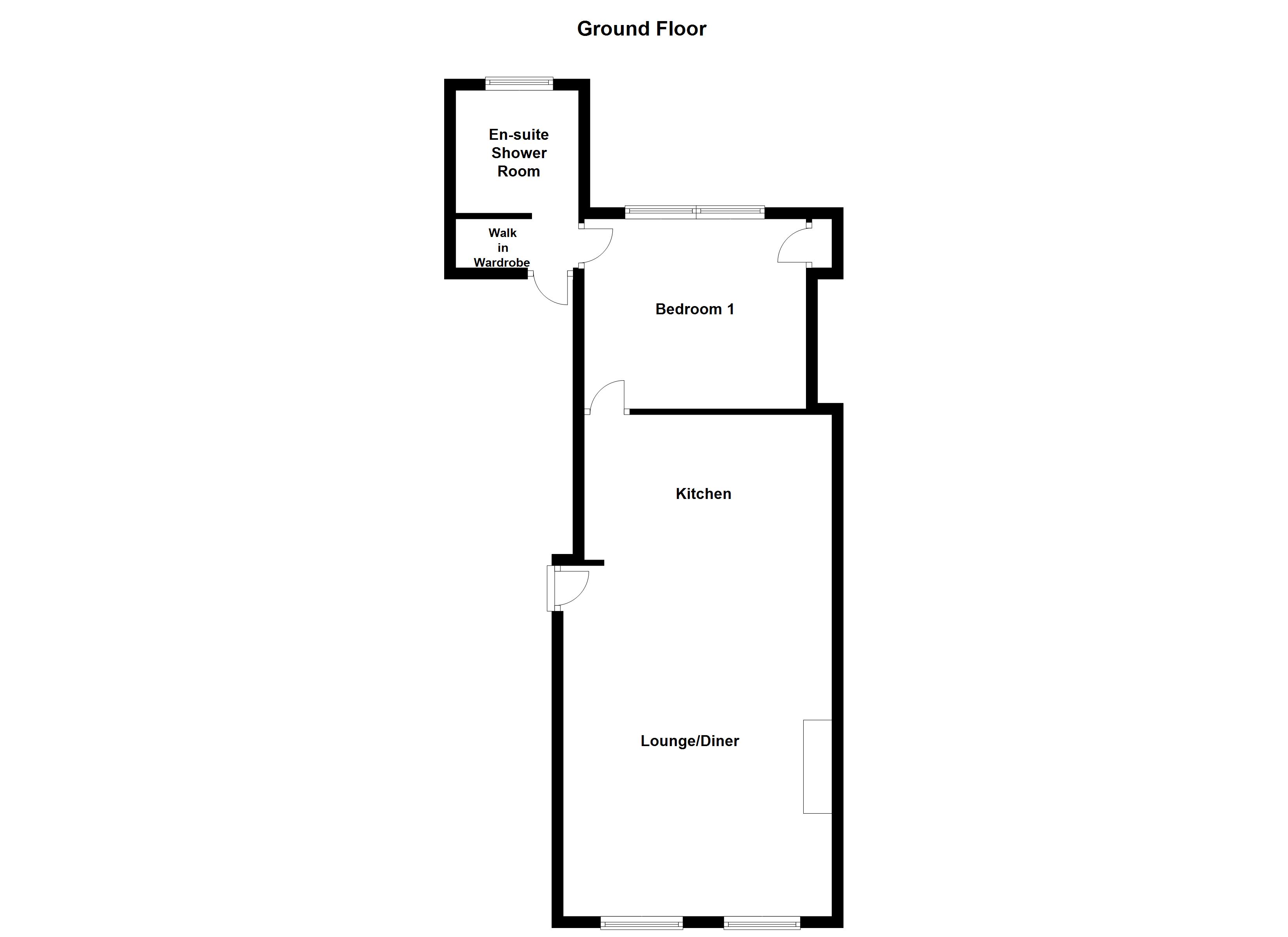1 Bedrooms Flat for sale in St Johns Square, St Johns, Wakefield WF1 | £ 154,950
Overview
| Price: | £ 154,950 |
|---|---|
| Contract type: | For Sale |
| Type: | Flat |
| County: | West Yorkshire |
| Town: | Wakefield |
| Postcode: | WF1 |
| Address: | St Johns Square, St Johns, Wakefield WF1 |
| Bathrooms: | 1 |
| Bedrooms: | 1 |
Property Description
Forming part of an impressive Grade II listed Georgian town house conversion, a superbly appointed one bedroom ground floor apartment with stunning views over St Johns Square to the front and also far reaching views to the rear. Retaining original features and sash windows, the accommodation briefly comprises communal entrance hall, spacious open plan kitchen/lounge/diner, large double bedroom with walk-in wardrobe and an en suite shower room/w.C.
Arguably the premier address in central Wakefield, St Johns Square is a historic area set around the grassed square with an abundance of mature trees and the renowned Georgian St Johns Church. The broad range of shopping, schooling and recreational facilities offered by Wakefield city centre are close at hand and the main railway station is within easy reach.
An internal inspection comes highly recommended at your earliest convenience.
Accommodation
communal entrance hall Timber front entrance door leading into the communal entrance hall and door leading into the Flat 3.
Open plan kitchen/lounge/diner
- lounge/diner area 20' 3" x 15' 5" (6.18m x 4.70m) Ornate coving to the ceiling, dado rail, three central heating radiators, wall lighting, timber framed single glazed sash windows to the front with original shutters overlooking St Johns Square. Feature cast iron fireplace with full tiled interior, marbled and wooden surround. Opening to the kitchen.
- kitchen area 14' 3" x 8' 4" (4.35m x 2.56m) Comprising a range of wall and base units with laminate work surface and tiled splash back. 1.5 stainless steel sink and drainer, plumbing and space for a washing machine, integrated fridge, integrated oven and grill with four ring gas hob and cooker hood above, inset spotlights to the ceiling, central heating radiator, dado rail and loft access. Door to the bedroom.
Bedroom 12' 9" x 10' 11" (3.90m x 3.34m) Two timber framed single glazed sash windows to the rear enjoying far reaching views, inset spotlights to the ceiling, dado rail, central heating radiator, built-in wardrobe and door to a walk-in wardrobe which leads through to an en suite shower room/w.C.
Walk-in wardrobe 7' 0" x 2' 9" (2.15m x 0.85m) Door returning to the communal entrance hall.
En suite shower room/W.C. 6' 3" x 5' 8" (1.93m x 1.74m) Three piece suite comprising shower cubicle with thermostatic shower, low flush w.C. And pedestal wash basin. Fully tiled walls, central heating radiator, vanity mirror, coving to the ceiling, inset spotlights to the ceiling and timber framed single glazed frosted sash window to the rear. Loft access.
Outside Parking on St Johns Square is permit parking.
Leasehold The service charge is £ tbc (pa) and ground rent £25 (pa). The remaining term of the lease is 983 years (2018). A copy of the lease is held on our file at the Wakefield office.
Viewings To view please contact our Wakefield office and they will be pleased to arrange a suitable appointment.
EPC rating To view the full Energy Performance Certificate please call into one of our six local offices.
Layout plan This floor plan is intended as a rough guide only and is not to be intended as an exact representation and should not be scaled. We cannot confirm the accuracy of the measurements or details of this floor plan.
Property Location
Similar Properties
Flat For Sale Wakefield Flat For Sale WF1 Wakefield new homes for sale WF1 new homes for sale Flats for sale Wakefield Flats To Rent Wakefield Flats for sale WF1 Flats to Rent WF1 Wakefield estate agents WF1 estate agents



.jpeg)











