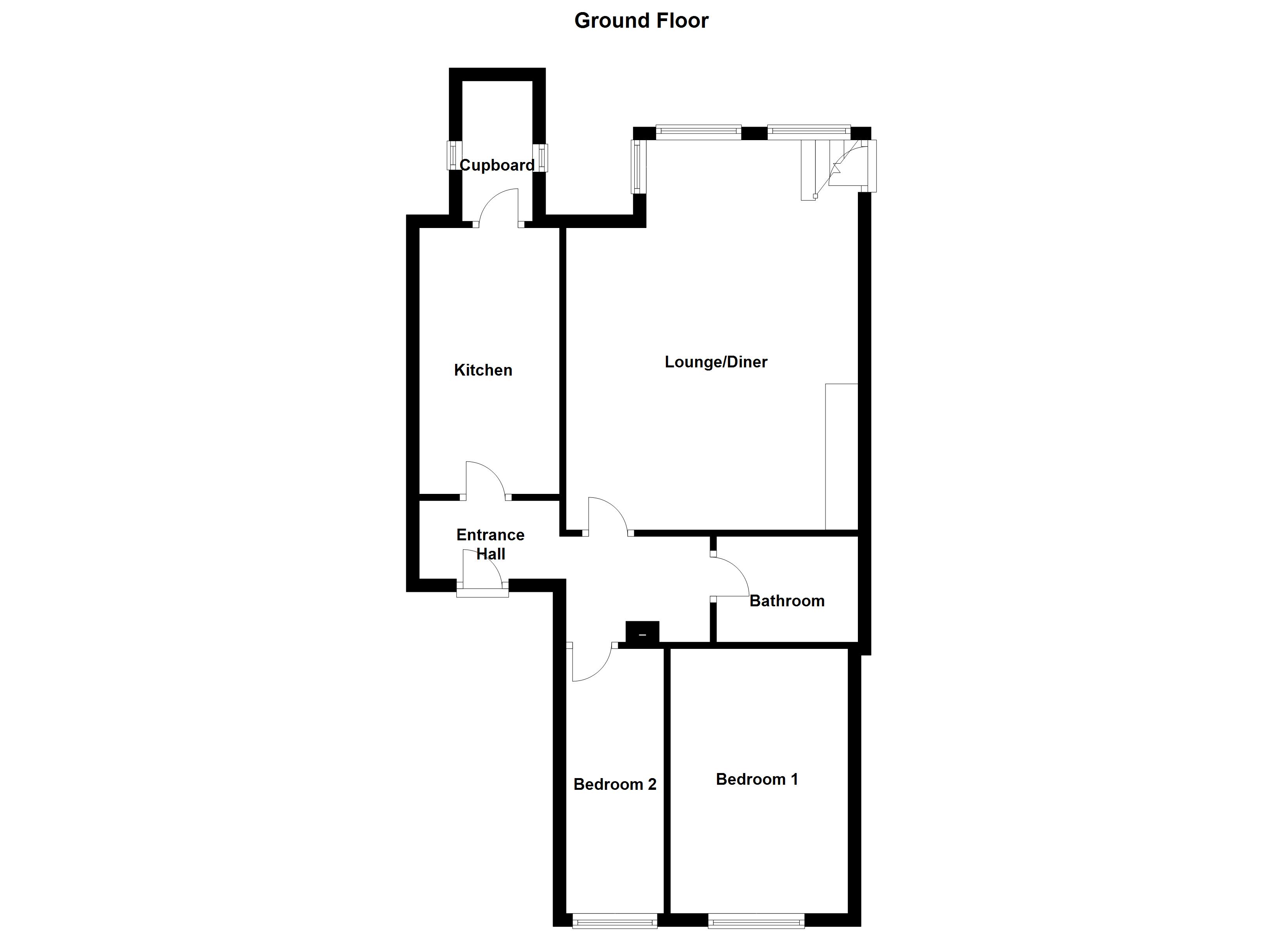2 Bedrooms Flat for sale in St. Johns Square, Wakefield WF1 | £ 159,950
Overview
| Price: | £ 159,950 |
|---|---|
| Contract type: | For Sale |
| Type: | Flat |
| County: | West Yorkshire |
| Town: | Wakefield |
| Postcode: | WF1 |
| Address: | St. Johns Square, Wakefield WF1 |
| Bathrooms: | 1 |
| Bedrooms: | 2 |
Property Description
A characterful and spacious grade II listed, two bedroom, ground floor apartment located in a former Georgian town house in the heart of Wakefield's historic St Johns Square benefitting from an allocated parking space to the rear, gas central heating and a modern kitchen and bathroom.
Well presented throughout, the accommodation comprises of entrance hall, spacious living room with original sash windows, modern kitchen, two well proportioned bedrooms and the contemporary bathroom/w.C. Outside, there is on street permit parking to the front and an allocated parking space to the rear.
Centrally located for daily access to Wakefield city centre, Wakefield Westgate Train Station and junction 41 of the M1 motorway, whilst also being close to local amenities including shops, schools and bus routes.
Available with no chain involved, only a full internal inspection will reveal all that is on offer at this superb apartment, all viewings are strictly by prior appointment only.
Accommodation
entrance hall Timber front entrance door leading into the entrance hall. Intercom phone and doors to the living room, kitchen, two bedrooms and bathroom/w.C.
Kitchen 13' 4" x 7' 1" (4.08m x 2.16m) A range of wall and base units with laminate work surface over and tiled splash back. Integrated Zanussi oven and grill with for ring electric hob and cooker hood above, integrated Zanussi dishwasher, integrated washing machine, stainless steel sink and drainer, fully tiled floor, inset spotlights to the ceiling, under plinth lighting and central heating radiator. Storage cupboard with timber framed single glazed window to the sides.
Living room 19' 7" x 14' 9" (5.99m narrowing to 4.61m x 4.50m) Two timber framed single glazed sash windows to the front, central heating radiator, inset spotlights to the ceiling, chimney breast with wooden surround. Side entrance door.
Bedroom one 13' 3" x 8' 6" (4.04m x 2.61m) Central heating radiator, inset spotlights to the ceiling, timber framed single glazed window to the rear and two built in double cupboards, one housing the boiler.
Bedroom two 13' 3" x 4' 10" (4.05m x 1.49m) Central heating radiator, timber framed single glazed sash window to the rear and inset spotlights to the ceiling.
Bathroom/W.C. 7' 1" x 5' 3" (2.17m x 1.62m) Three piece modern white suite comprising panelled bath with shower attachment and glazed screen, low flush w.C. And pedestal wash basin. Fully tiled walls and floor, chrome ladder style radiator, inset spotlights to the ceiling, extractor fan and shaver socket point.
Outside There is on street permit parking to the front however there is also an allocated parking space to the rear.
Directions From our office on Northgate, head north onto Leeds Road, turn left onto St Johns North, turn right onto Bond Street, turn left onto St Johns Square and the property can be found on the right hand side.
Leasehold The service charge is a maximum of £500 (pa), ground rent £150 (pa). The remaining term of the lease is 999 years (2016).
Viewings To view please contact our Wakefield office and they will be pleased to arrange a suitable appointment.
EPC rating To view the full Energy Performance Certificate please call into one of our five local offices.
Layout plans These floor plans are intended as a rough guide only and are not to be intended as an exact representation and should not be scaled. We cannot confirm the accuracy of the measurements or details of these floor plans.
Property Location
Similar Properties
Flat For Sale Wakefield Flat For Sale WF1 Wakefield new homes for sale WF1 new homes for sale Flats for sale Wakefield Flats To Rent Wakefield Flats for sale WF1 Flats to Rent WF1 Wakefield estate agents WF1 estate agents



.png)











