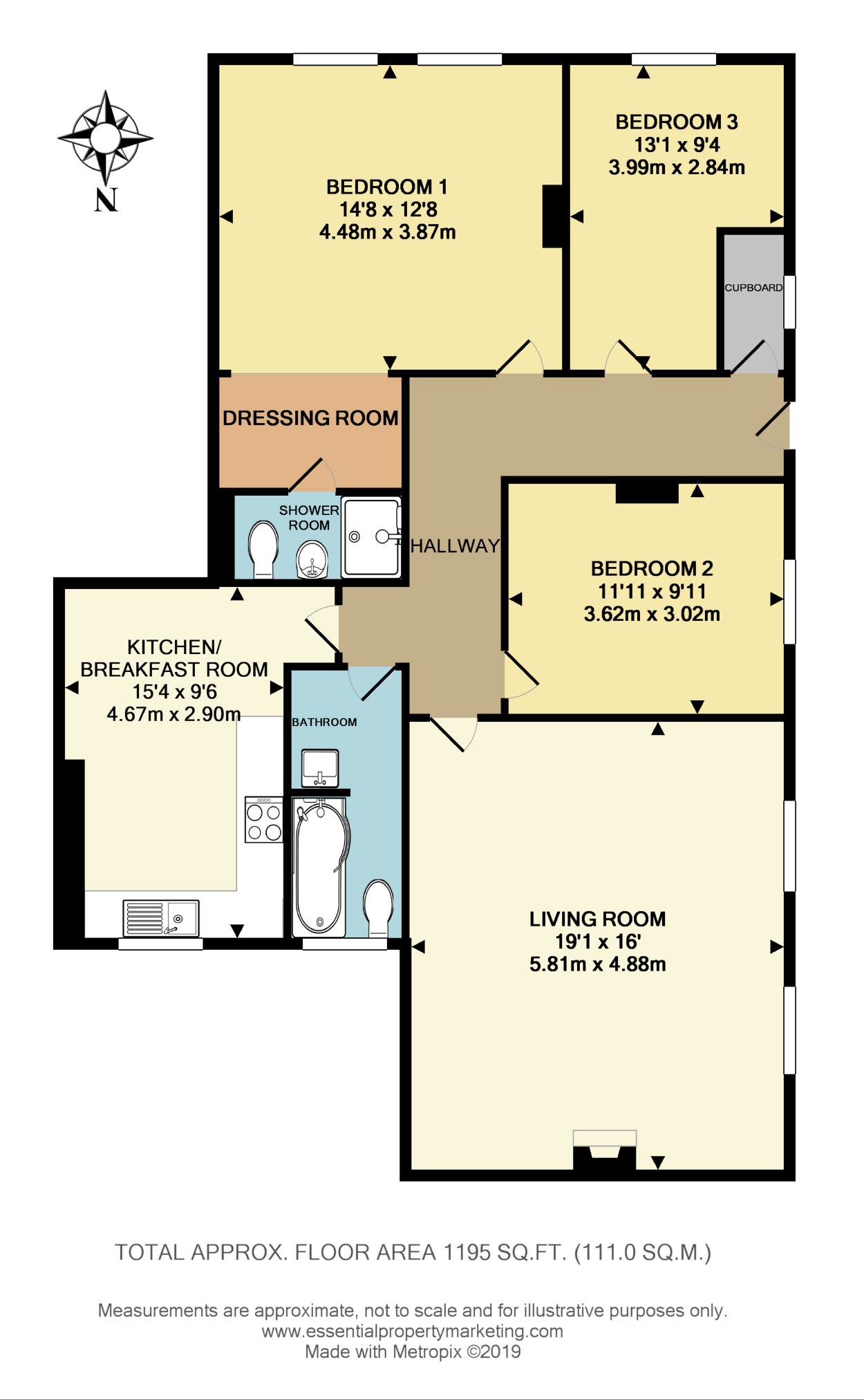3 Bedrooms Flat for sale in St Margarets, Beckenham Place Park, Beckenham BR3 | £ 625,000
Overview
| Price: | £ 625,000 |
|---|---|
| Contract type: | For Sale |
| Type: | Flat |
| County: | London |
| Town: | Beckenham |
| Postcode: | BR3 |
| Address: | St Margarets, Beckenham Place Park, Beckenham BR3 |
| Bathrooms: | 2 |
| Bedrooms: | 3 |
Property Description
Spacious three double bed ground floor flat occupying part of a Victorian house in the sought after location of Beckenham Place Park with Share of Freehold. Further benefits include large lounge/diner, fitted kitchen/breakfast room and bathroom and en-suite shower room. Chain free
A spacious three bedroom ground floor mansion flat within a Victorian house located within the idyllic setting of Beckenham Place Park which was once owned by the Robertson Jam proprietors. The property has period features commensurate with its age including high ceilings, a feature fireplace and sash windows. It has its own private entrance and the accommodation comprises of a large lounge/dining room, fitted kitchen/breakfast room, three double bedrooms, one with an en-suite shower room/wc, and a bathroom/wc. Further benefits to note are an allocated parking space, a well maintained communal garden, communal cellar and a share of freehold. The property is being offered to the market chain free. Your internal viewing is highly recommended.
It is convenient for Beckenham Junction Station (within half mile), New Beckenham Station (two thirds of a mile) and the extensive shops, supermarkets and leisure facilities of Beckenham Town Centre are also about half a mile from the property.
Private Entrance
Part glazed door to side leading into:
Entrance Hall
Door to walk in storage area with sash window to side, fitted carpet.
Lounge Diner (19'1 x 16'0 (5.82m x 4.88m))
Sash windows to side, recessed spot lights to ceiling, feature fireplace with real flame gas fire, double radiator, polished wood floor.
Kitchen Breakfast Room (15'4 x 9'6 (4.67m x 2.90m))
Sash window to front, range of wall and base units with wood trim worksurfaces over, inset1½ bowl sink with mixer tap, double oven with 4 burner gas hob and canopied hood over, space for washing machine and fridge freezer, double radiator, cupboard housing 'Vallant' gas fired boiler (not tested by Charles Eden) within housing unit, part tiled walls, tiled floor.
Bedroom One (14'8 x 12'8 excluding dressing area (4.47m x 3.86m ex cluding dressing area))
L- shaped forming bedroom and dressing areas.
Two sash windows with shutters to rear, radiator, polished wood floor.
Open to:
Dressing Area
Range of open shelves and hanging space.
Door to:
En-Suite Shower Room/Wc
Walk-in shower cubicle, wash hand basin with mixer tap, low level WC, vertical heated towel rail, extractor fan, slate style tiled walls and floor.
Bedroom Two (11'11 x 9'11 (3.63m x 3.02m))
Sash window to side, radiator, fitted carpet.
Bedroom Three (13'1 max x 9'4 (3.99m max x 2.84m))
('L' shaped)
Sash window to rear, radiator, fitted carpet.
Bathroom/Wc
Opaque sash window to side, recessed spot lights to ceiling, shaped panel bath with shower mixer over and curved screen, circular wash hand basin with mixer tap on top of stand, low level WC, vertical heated towel rail, extractor fan, tiled walls and floor
Outside
Communal Gardens
Mainly laid to lawn with shrubs and trees.
Communal Cellar
Door and stairs leading to cellar with separate compartments used on an ad hoc basis.
Off Street Parking
Allocated car parking space (adjacent to grass on right entering the car park from the front).
**Agents Note
We are informed by our clients that there is a supplementary service charge (in addition to the figure quoted below) which we understand is 8 x payments of £457.25 which is to be paid over the next 4 years. This is to add to the sinking/reserve fund which exists to offset future costs of works envisaged.
Directions
From our office proceed up the High Street towards Beckenham Junction and the Waitrose Supermarket. At the junction with Foxgrove Road (on your right hand side) and Southend Road is an entrance to Beckenham Place Park, Proceed taking the bright hand bend then just past Dura Den Close on the opposite (right hand side of the road is St. Margarets.
Charles Eden Estates Limited for themselves and for the vendor(s) or lessor(s) of this property give notice that these particulars do not constitute any part of an offer or contract. Any intending purchaser must satisfy themselves by their own inspection. No equipment, services, circuitry or fittings have been tested. These floor plans are purely an illustration for identification purposes only. They are not accurately scaled e.G. Windows shown are to give an indication of direction rather than size or position within a wall itself. No warranty is given by the vendor(s), their agents, or any person in their employment. Offered subject to contract, pending sale or withdrawal.
Property Location
Similar Properties
Flat For Sale Beckenham Flat For Sale BR3 Beckenham new homes for sale BR3 new homes for sale Flats for sale Beckenham Flats To Rent Beckenham Flats for sale BR3 Flats to Rent BR3 Beckenham estate agents BR3 estate agents



.jpeg)










