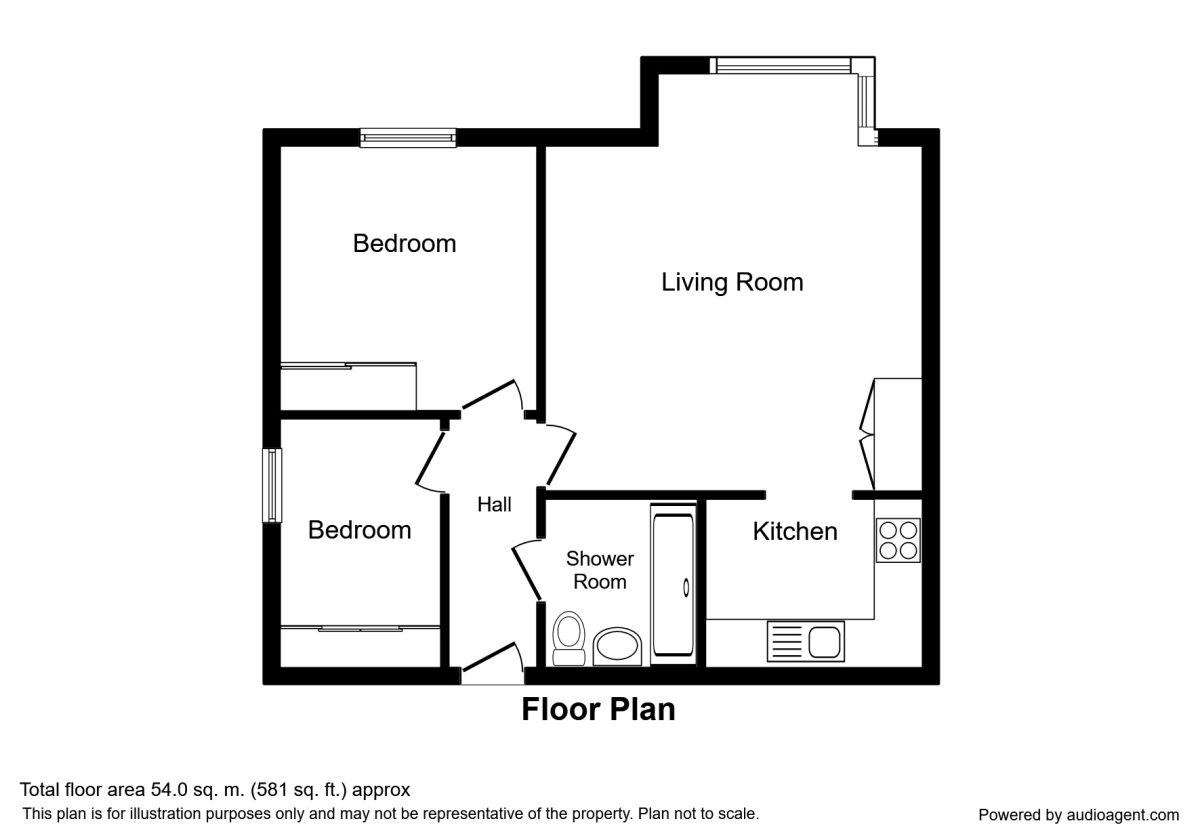2 Bedrooms Flat for sale in St. Marys Mews Greenshaw Drive, Wigginton, York YO32 | £ 169,950
Overview
| Price: | £ 169,950 |
|---|---|
| Contract type: | For Sale |
| Type: | Flat |
| County: | North Yorkshire |
| Town: | York |
| Postcode: | YO32 |
| Address: | St. Marys Mews Greenshaw Drive, Wigginton, York YO32 |
| Bathrooms: | 1 |
| Bedrooms: | 2 |
Property Description
Located within the ever popular development of St. Mary's Mews is this tastefully presented and well cared for two bedroom apartment offered to the over 60's and providing independent living with an Estate Manager on site. St. Mary's Mews is surrounded with well maintained communal gardens for residents and guests to enjoy. The apartment itself comprises entrance hallway, bathroom, two well proportioned bedrooms, light and airy living room with feature bay window over looking the gardens and kitchen. Other features to note include residents lounge areas, luggage room, library and lift access to upper floors. Early viewing is highly recommended to appreciate this well presented property and to avoid disappointment. Available with no onward chain . EPC Rating - D. The proposed monthly service charge for 2019/2020 is 150.73 per calender month.
Important Note to Purchasers:
We endeavour to make our sales particulars accurate and reliable, however, they do not constitute or form part of an offer or any contract and none is to be relied upon as statements of representation or fact. Any services, systems and appliances listed in this specification have not been tested by us and no guarantee as to their operating ability or efficiency is given. All measurements have been taken as a guide to prospective buyers only, and are not precise. Please be advised that some of the particulars may be awaiting vendor approval. If you require clarification or further information on any points, please contact us, especially if you are traveling some distance to view. Fixtures and fittings other than those mentioned are to be agreed with the seller.
HAX180147/8
Communal Entrance
0 x 0 - A communal entrance hall with telephone entry system, lounge areas, stairs to upper floors and lift access.
Private Hallway
0 x 0 - Entering into a private entrance hallway with emergency pull cord monitor and doors to:
Living Room
4.38 x 4.47 - A light and airy living Room featuring a UPVC double glazed bay window overlooking the delightfully well kept communal gardens. Feature fireplace with electric living flame effect fire inset, wall lights, television point, storage heater, telephone entry system and coving to ceiling. Large storage cupboard, Opening to:
Kitchen
2.66 x 2.15 - Fitted with a range of wall and base units with work surfaces over incorporating a stainless steel sink with tiled splash backs and drainer unit, plumbing for washing machine, space for fridge, extractor fan and coving to ceiling.
Bedroom One
3.28 x 3.13 - A well proportioned double bedroom providing built in wardrobes with hanging rail, television point, storage heater, emergency pull cord, coving to ceiling and UPVC double glazed window to the side elevation.
Bedroom Two
1.9 x 2.9 - With built in wardrobes, UPVC double glazed window to the rear elevation, storage heater, coving to ceiling and loft access.
Bathroom
1.88 x 1.87 - The bathroom suite comprises walk in electric shower with hand rail, pedestal wash hand basin and low level w/c, extractor fan, heated towel rail.
Communal Gardens
0 x 0 - The development of St. Mary's Mews enjoys delightfully well kept communal gardens for residents to enjoy. To the front of the development there is bay parking.
Floorplan
0 x 0
Other
0 x 0 - There is a Development Manager who's role is to manage the building, ensuring a well maintained and safe environment for Leaseholders, Resident, visitors and contractors, the Develop Manager does not provide care, however they will unobtrusively monitor Residents and be on hand during working hours to assist where possible. The development has an emergency call system installed in each apartment and throughout the development, if this is activated when the Development Manager is on duty it will go through to them, outside of these hours the call goes through a team who can deal with emergency and non emergency situations. On site there is a communal lounge, Library, Guest suite, passenger lift and communal gardens. The proposed monthly service charge for 2019/2020 is 150.73 per calender month
Property Location
Similar Properties
Flat For Sale York Flat For Sale YO32 York new homes for sale YO32 new homes for sale Flats for sale York Flats To Rent York Flats for sale YO32 Flats to Rent YO32 York estate agents YO32 estate agents



.png)











