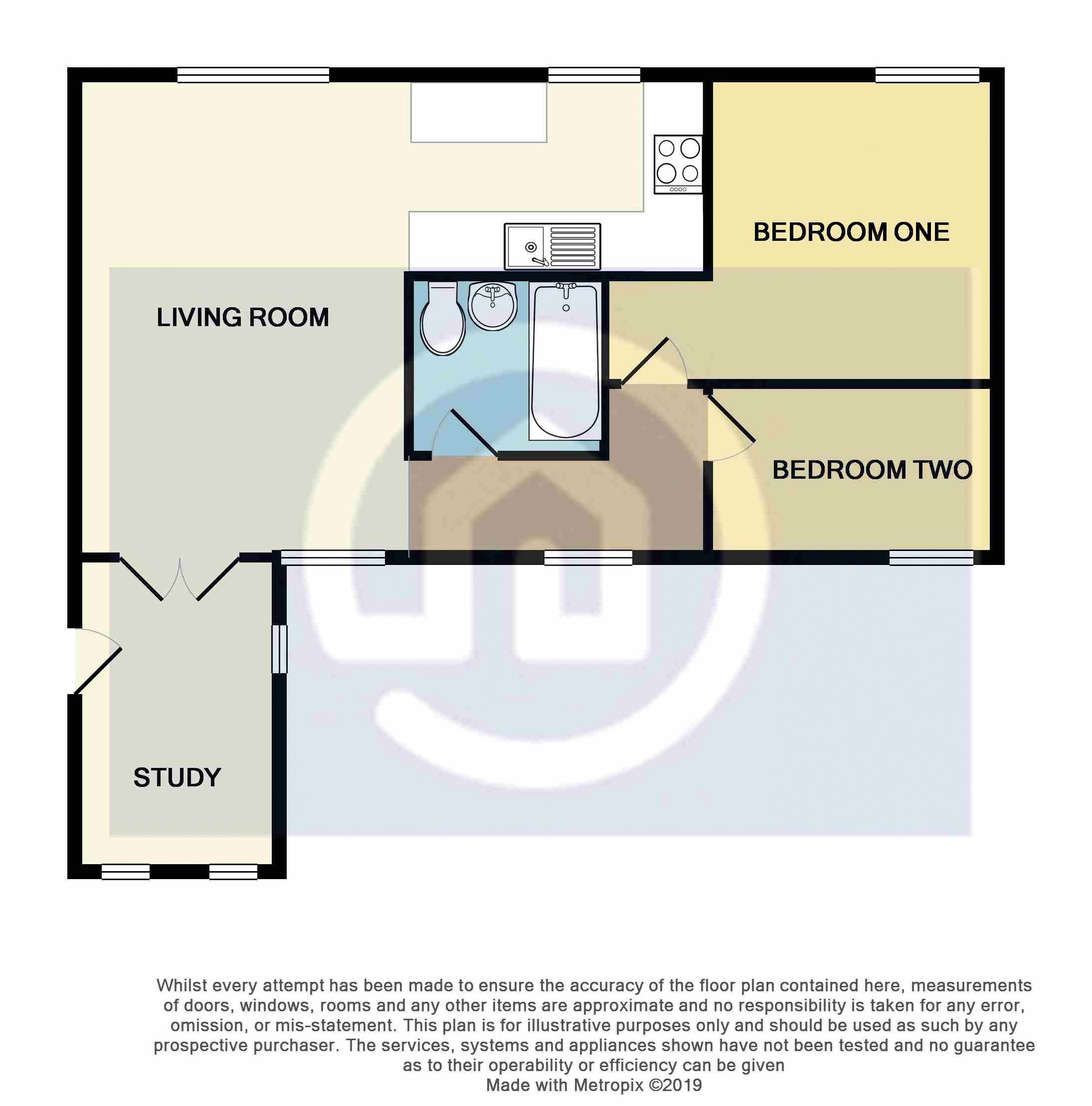2 Bedrooms Flat for sale in St.Neots Road, Eaton Ford, St.Neots PE19 | £ 170,000
Overview
| Price: | £ 170,000 |
|---|---|
| Contract type: | For Sale |
| Type: | Flat |
| County: | Cambridgeshire |
| Town: | St. Neots |
| Postcode: | PE19 |
| Address: | St.Neots Road, Eaton Ford, St.Neots PE19 |
| Bathrooms: | 1 |
| Bedrooms: | 2 |
Property Description
A perfect first time buy, investment or downsizing move with this two bedroom ground floor apartment located in this prestigious building within the popular Eaton Ford area and within walking distance to the town centre which hosts an array of shopping and leisure facilites. This apartment is located within the older part of this development with the communal entrance serving just four of the apartments. The property offers a study area, open plan l-shaped living/dining and kitchen area appealing to the modern style of living which creates an excellent entertaining space. There is a three piece bathroom, good size double bedroom plus a reasonable size single bedroom. Throughout there is contemporary decor and has been well maintained by the current owners including quality lvt flooring in the main living area. Outside there are well maintained communal gardens and to the front there is one allocated parking space plus ample visitor parking.
The apartment is well situated for all of St.Neots amenities with a shop and chip shop nearby with the market square being within easy reach which offers a range of shops, pubs, restaurants and cafe's. St.Neots also has excellent commuter links with the A1 being located close by making it ideal for people who need to commute to London or Cambridge. There is also a mainline train station into London in approximately 42 mins.
Communal Entrance
Serving just four apartments, entrance via communal opaque door with entrance to apartment immediately in front of you.
Study Area (9' 8'' x 5' 3'' (2.94m x 1.60m))
Entrance via opaque door, frosted glazed window to rear aspect and two glazed windows to side aspect, lvt flooring, radiator, opening doors to
Living Area (15' 8'' x 9' 2'' (4.77m x 2.79m))
Glazed windows to both side aspects, radiator, lvt flooring with enough space for dining table and chairs leading to
Kitchen Area (9' 7'' x 5' 9'' (2.92m x 1.75m))
Range of base and eye level units with roll top work surfaces over, space for electric cooker, space for under counter fridge and freezer unit, space and plumbing for washing machine, one and half bowl sink unit, cupboard housing gas Worcester bolier, glazed window to side aspect, tiled splash back, continuation of lvt flooring.
Bathroom (6' 1'' x 5' 9'' (1.85m x 1.75m))
Panel enclosed bath with shower attachment, vanity sink unit, low level WC, part tiled, extractor fan, radiator.
Inner Hall
Sash window to side aspect.
Bedroom 1 (12' 5'' into recess x 9' 6'' (3.78m x 2.89m))
Glazed window to side aspect, radiator, spotlighting.
Bedroom 2 (9' 2'' x 5' 9'' (2.79m x 1.75m))
Glazed window to side aspect, radiator.
Outside
Allocated parking space plus additional visitor parking. Well manitained communal gardens.
Property Location
Similar Properties
Flat For Sale St. Neots Flat For Sale PE19 St. Neots new homes for sale PE19 new homes for sale Flats for sale St. Neots Flats To Rent St. Neots Flats for sale PE19 Flats to Rent PE19 St. Neots estate agents PE19 estate agents



.png)











