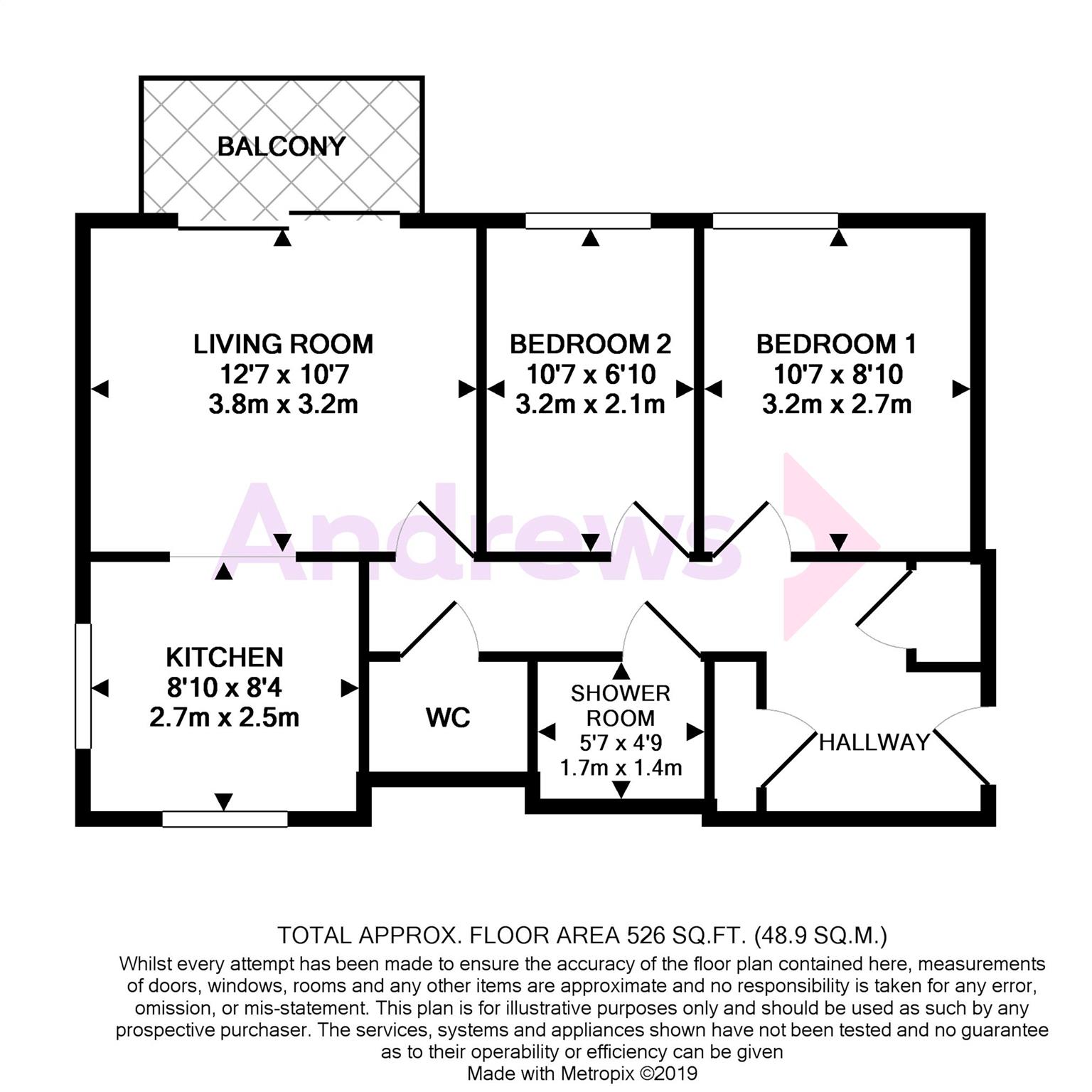2 Bedrooms Flat for sale in St. Philips Court, Sandhurst Road, Tunbridge Wells TN2 | £ 145,000
Overview
| Price: | £ 145,000 |
|---|---|
| Contract type: | For Sale |
| Type: | Flat |
| County: | Kent |
| Town: | Tunbridge Wells |
| Postcode: | TN2 |
| Address: | St. Philips Court, Sandhurst Road, Tunbridge Wells TN2 |
| Bathrooms: | 1 |
| Bedrooms: | 2 |
Property Description
Set back from the road this second floor flat is located just 1/2 mile from High Brooms Station. There is a Co-Op store in Silverdale Road 0.6 mile away. The nearest food shop is 0.2 mile away in Liptraps Lane. St Philips Court has a secondary entrance off Birken Road beside St Philips Church. Tunbridge Wells Town Centre is 1.3 miles away.
This second floor flat is set uniquely within the property, being above the House Managers residence giving the benefit of a dual aspect living area, the fitted kitchen has dual aspect windows to side and rear onto St.Philips Church Car park and the living room has patio doors onto a balcony with views over towards Tunbridge Wells town Centre. There are 2 bedrooms, the shower room has been fitted as a full 'wet room' and there is a separate cloakroom.
Facilities available to residents include a residents house manager, a residents lounge with kitchen area, a guest suite is also for the use of owners, outside there are communal gardens and parking both to the front of the building and to the rear off Birken Road.
Agents note:
“As this is a leasehold property you are likely to be responsible for management charges and ground rent. You may also incur fees for items such as leasehold packs and in addition you will also need to check the remaining length of the lease. You must therefore consult with your legal representatives on these matters at the earliest opportunity before making a decision to purchase”.
Entrance Hall
Electric storage heater with cover, cloaks cupboard, airing cupboard, power points, alarm unit, loft access.
Cloakroom
Hand basin with tiled splash back, low level wc.
Living Room (3.84m x 3.23m)
Electric storage heater point, television point, telephone point, power points, arch to kitchen, patio doors to balcony.
Kitchen (2.69m x 2.54m)
Double aspect double glazed windows, part tiling to walls, single drainer single bowl inset sink with mixer tap and cupboard under, range of base and wall units, laminate worktops, plumbing for washing machine, kick space heater, cooker space, washing machine space, fridge space, power points.
Bedroom 1 (3.23m x 2.69m)
Double glazed window, range of built-in wardrobes, cupboards, drawers and bedside units, electric storage heater with cover, power points.
Bedroom 2 (3.23m x 2.08m)
Double glazed window, electric storage heater with cover, power points.
Shower Room (As Wet Room) (1.70m x 1.45m)
Tiled walls, hand basin, shaver point/light, wall heater.
Outside
Residents parking.
Communal grounds.
Property Location
Similar Properties
Flat For Sale Tunbridge Wells Flat For Sale TN2 Tunbridge Wells new homes for sale TN2 new homes for sale Flats for sale Tunbridge Wells Flats To Rent Tunbridge Wells Flats for sale TN2 Flats to Rent TN2 Tunbridge Wells estate agents TN2 estate agents



.png)









