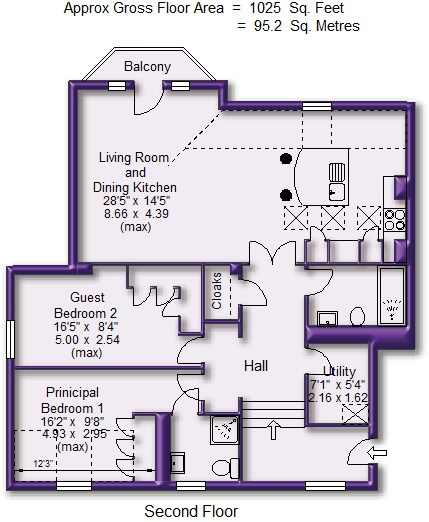2 Bedrooms Flat for sale in Stamford Road, Bowdon, Altrincham WA14 | £ 450,000
Overview
| Price: | £ 450,000 |
|---|---|
| Contract type: | For Sale |
| Type: | Flat |
| County: | Greater Manchester |
| Town: | Altrincham |
| Postcode: | WA14 |
| Address: | Stamford Road, Bowdon, Altrincham WA14 |
| Bathrooms: | 0 |
| Bedrooms: | 2 |
Property Description
A beautifully appointed Top Floor Apartment with Lift in the recently completed 'The Galleries' Development, superbly located in the heart of Old Bowdon, within walking distance of both Hale Village with its range of fashionable shops, eateries and bars and Altrincham Town Centre, its facilities, the Metrolink and the popular Market Quarter.
The Development is a truly stunning transformation of an impressive Victorian property into just 8 high specification Apartments with features to include contemporary Kitchen and Bathroom fittings, polished tiled flooring, reproduction double glazed sash windows and extensive LED Lutron mood lighting.
This particular Apartment is positioned to the Top Floor served by a Lift and as such affords delightful views across Bowdon from all rooms and features a small but nonetheless appealing Balcony positioned off the main Living Space.
The Development stands on a substantial mature plot with extensive Guest Parking, with Two Reserved Parking Spaces serving this Apartment and set within lovely Communal Gardens.
Comprising:
Communal Entrance with Entry Phone System to the Communal Hall with staircase and Lift to the Upper Floors. Second Floor Landing with Private Entrance to Apartment 7.
Entrance Hall with steps rising to the main Hall from with panelled doors giving access to the Living Accommodation, including double doors through to the Living Room and Dining Kitchen. Useful cloaks and storage cupboard.
350 sqft Open Plan Living Room and Dining Kitchen. This fabulous Open Plan space has polished tiled flooring throughout and attractive arched, sash windows overlooking the Gardens to the front, including a matching French door opening onto the small balcony, with additional natural light via three double glazed Velux skylight windows inset into the high vaulted ceiling. There is ample Living and Dining space.
The Kitchen is fitted with a stylish range of units arranged around a central Island unit, incorporating a breakfast bar and sink. Integrated appliances include an oven, combination microwave oven, induction hob, extractor fan, fridge, freezer and dishwasher.
Principal Bedroom One with an attractive opening to a window to the rear and quality built in wardrobes.
This Bedroom is served by the stylish En Suite Shower Room with a window to the rear in additional to a Velux skylight window, beautifully styled with a white suite providing a shower cubicle with thermostatic shower and drench shower head, vanity unit wash hand basin with plate glass vanity mirror and wall hung WC. Extensive tiling to the walls and floor.
Double Bedroom Two with a window to the side and attractive sloping but not restricted ceiling heights. Quality fitted furniture.
This Bedroom is served by the Guest Bathroom again fitted with a white suite with chrome fittings, providing a bath, vanity unit wash hand basin with toiletry cabinet above, wall hung WC. Extensive tiling to the walls and floor.
There is a useful Utility Room with space for a washing machine and dryer and also accommodating the hot water and central heating system.
Outside, the Development is approached via Remote Control Operated Gated Entrance to a Driveway that returns to the rear of the property to a substantial Parking Area and providing the Communal Entrance to the Apartments.
The Development stands on delightful, maturely stocked Communal Gardens that are laid to all sides.
A stunning, high specification Apartment in a truly first class location.
Image 2
Image 3
Image 4
Directions:
From Watersons Hale office proceed along Ashley Road in the direction of Hale Station, proceeding over the crossings in to the continuation of Ashley Road. At the traffic lights, continue straight across in to Stamford Road where the property will be found on the left hand side, about half way down the road just after West Road.
Communal Entrance
Communal Hall
Communal Hall and Lift
Communal Landing
Hall
Living Room and Dining Kitchen
Living Room Dining Kitchen 2
Living Area
Access to Balcony
Dining Kiitchen Area
Kitchen Area
Principal Bedroom 1
Bedroom 1 Aspect 2
En Suite Shower 1
En Suite Aspect 2
Guest Bedroom 2
Guest Bathroom 2
Outside
Gated Entrance
Rear of Property and Entrance
Parking Area
Town Plan
Street Plan
Site Plan
Property Location
Similar Properties
Flat For Sale Altrincham Flat For Sale WA14 Altrincham new homes for sale WA14 new homes for sale Flats for sale Altrincham Flats To Rent Altrincham Flats for sale WA14 Flats to Rent WA14 Altrincham estate agents WA14 estate agents



.gif)










