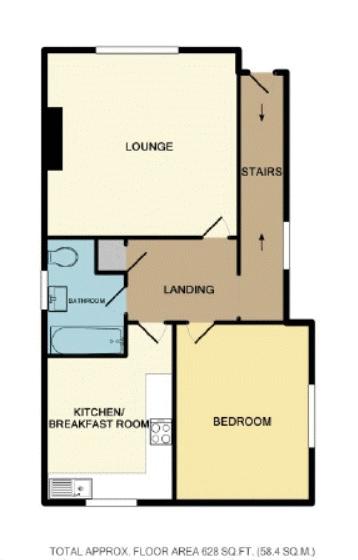1 Bedrooms Flat for sale in Starts Hill Road, Farnborough, Orpington BR6 | £ 265,000
Overview
| Price: | £ 265,000 |
|---|---|
| Contract type: | For Sale |
| Type: | Flat |
| County: | London |
| Town: | Orpington |
| Postcode: | BR6 |
| Address: | Starts Hill Road, Farnborough, Orpington BR6 |
| Bathrooms: | 0 |
| Bedrooms: | 1 |
Property Description
*chain free* share of the freehold* first floor conversion apartment* kitchen breakfasting room* fully tiled bathroom *private parking bay* available for immediate viewing*
Langford Rae of Chelsfield are pleased to bring to market this chain free converted apartment. Flat 18 is a first-floor apartment with its own distinct and unique character forming part of Farnborough Old Village School which was built circa 1870 and converted into living accommodation in 1991. There is an entrance hallway with a staircase leading to the first floor giving access to a fitted kitchen breakfasting room with integrated appliances and a spacious bright lounge. The bedroom has a range of fitted wardrobes and a fully tiled bathroom. Additionally, there are night storage heaters fed by an economy 7 meter, the property also benefits from double glazing throughout, a private parking bay as well as guest parking. Located in a convenient position for Princess Royal University Hospital, Darrick Wood Schools, Locksbottom, and bus routes to Orpington and Bromley. For lovers of country walks, High Elms Country Park and Golf courses are close at hand along with Farnborough Village with its shops, pubs and parish church.
Money laundering regulations:
Intending purchasers will be asked to produce identification documentation at a later stage and we would ask for your co-operation in order that there will be no delay in agreeing the sale.
First Floor Hallway:
Double glazed window to side, cupboard with electric meters, night storage heater, access to part boarded loft with light, airing cupboard housing water pump and hot water tank with immersion heater. Door to:
Lounge: (14' 6'' x 14' 0'' (4.42m x 4.26m))
Double glazed picture window to front and night storage heater.
Kitchen Breakfasting Room: (10' 11'' x 9' 8'' (3.32m x 2.94m))
Range of light oak wall drawer and base cupboard units with laminated worktops. Acrylic sink unit with mixer taps, integrated electric hob with electric oven below and discrete extractor canopy above. Integrated fridge and freezer and plumbed for Zanussi washer dryer. Partly tiled walls, laminated flooring, night storage heater and double glazed window with fitted roller blind to rear.
Bedroom: (14' 6'' x 10' 3'' (4.42m x 3.12m))
Range of light oak and mirror door fitted wardrobes to two walls with ample hanging rails, drawers and shelving. Night storage heater and double glazed window with roller blind to side.
Bathroom:
Fully tiled walls and comprising tiled panel bath with pillar taps, wall mounted shower, large vanity hand wash basin with mixer taps and cupboard below. Dual flush WC, chrome wall mounted ladder style heated towel rail and extractor fan.
Outside:
Gated side access to private car park and personal parking bay.
Landscaped Communal Gardens:
Lease:
Approximately 98 year with share of the freehold
Maintenance:
£951.17 including building insurance p.A
Property Location
Similar Properties
Flat For Sale Orpington Flat For Sale BR6 Orpington new homes for sale BR6 new homes for sale Flats for sale Orpington Flats To Rent Orpington Flats for sale BR6 Flats to Rent BR6 Orpington estate agents BR6 estate agents



.png)











