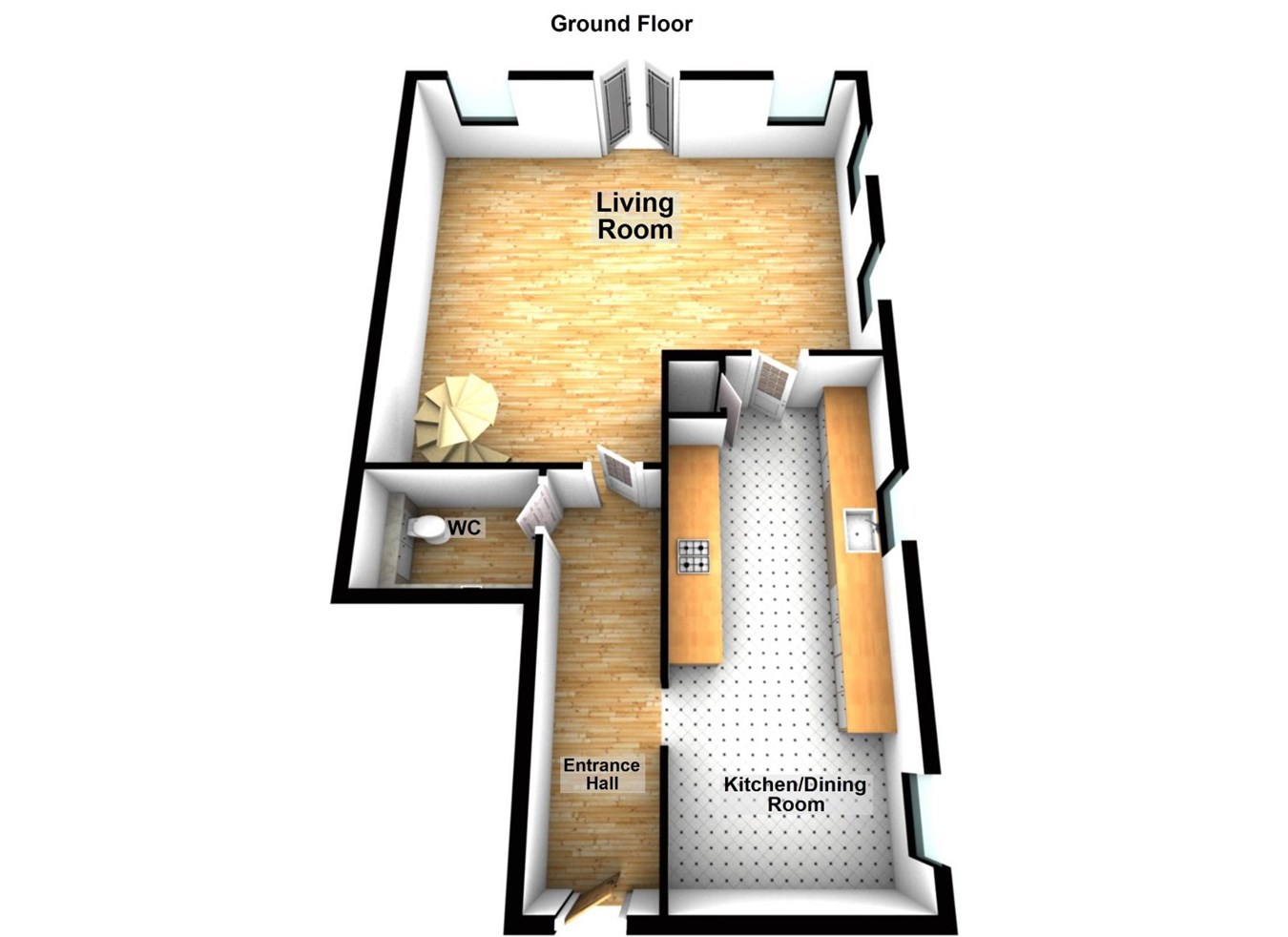3 Bedrooms Flat for sale in Station Road, Ware SG12 | £ 439,995
Overview
| Price: | £ 439,995 |
|---|---|
| Contract type: | For Sale |
| Type: | Flat |
| County: | Hertfordshire |
| Town: | Ware |
| Postcode: | SG12 |
| Address: | Station Road, Ware SG12 |
| Bathrooms: | 0 |
| Bedrooms: | 3 |
Property Description
An absolutely stunning luxury three bedroom split level apartment located in the popular Millacres Development minutes from Ware British Rail Station and The bustling High Street. The property offers a spacious Living Room, Kitchen/breakfast Room, Ground Floor W.C, Bathroom, Wet Room, Dressing Room to Master Bedroom and offering Two Allocated Parking Spaces. An Internal inspection is highly recommended to fully appreciate the size of this property.
Accommodation
Communal entrance door to:
Entrance hall
Coved ceiling. Laminate wood flooring. Radiator with decorative cover.
Ground floor W.C
7' 8" x 5' 4" (2.34m x 1.63m) Half tiled walls. Low level W.C. Pedestal wash hand basin. Radiator. Extractor fan.
Living room
23' 3" x 21' 9" (7.09m x 6.43m) max - Dual aspect uPVC double glazed windows and double doors with fitted wooden shutter blinds. Coved ceiling. Laminate wood flooring. Two Radiators with decorative covers and two additional radiators. Recessed ceiling spotlights. Spiral staircase to first floor.
Kitchen/breakfast room
22' 10" x 10' 2" (6.96m x 3.10m) Two uPVC double glazed windows with fitted wooden shutter blinds. High gloss wall and base units with work surfaces over. Integrated wine cooler and microwave. Integrated fridge freezer. Integrated dishwasher and washing machine. Cupboard housing wall mounted gas boiler. Storage cupboard. Built in electric oven and hob with extractor canopy above.
First floor landing
Coved ceiling. Airing cupboard. Door to Inner landing.
Bedroom one
16' 3" x 15' 2" (4.95m x 4.62m) max. UPVC double glazed sash window and separate full height uPVC double glazed window with fitted wooden shutter blinds. Door to:
Dressing room
7' 8" x 7' 3" (2.34m x 2.21m) Dual aspect uPVC double glazed sash windows with fitted wooden shutter blinds. Mirror fronted fitted wardrobes. Radiator with decorative cover. Coved ceiling.
En suite bathroom
10' 0" x 7' 8" (3.05m x 2.34m) uPVC double glazed sash window with fitted wooden shutter blind. Travertine tiled enclosed bath with mixer tap, separate shower unit and glazed screen. Toiler with concealed system. His and hers wash basin with cupboard under. Travertine tiled floor. Radiator. Recessed ceiling spotlights.
Inner hall
18' 2" x 2' 10" (5.54m x 0.86m) Doors to bedroom 2,3 and wet room. Door to communal hallway.
Bedroom two
12' 1" x 9' 9" (3.68m x 2.97m) uPVC double glazed sash window with fitted wooden shutter blind. Radiator. Laminate wood flooring.
Bedroom three
12' 9" x 9' 6" (3.89m x 2.90m) uPVC double glazed sash window with fitted wooden shutter blind. Radiator with decorative cover. Laminate wood flooring. Fitted wardrobes.
Wet room/W.C
Fully tiled walls and floor with decorative mosaic. Walk in shower area with fitted glazed screen. Wall mounted wash basin. Low level W.C. Recessed ceiling spotlights. Extractor fan.
Outside
The development is accessed via automated wrought iron gates leading to residents parking, where there are two allocated bays for the property. Communal gardens and courtyard leading to communal entrance hall, however the present owners generally access the property via the double doors to the living room.
Property Location
Similar Properties
Flat For Sale Ware Flat For Sale SG12 Ware new homes for sale SG12 new homes for sale Flats for sale Ware Flats To Rent Ware Flats for sale SG12 Flats to Rent SG12 Ware estate agents SG12 estate agents



.jpeg)











