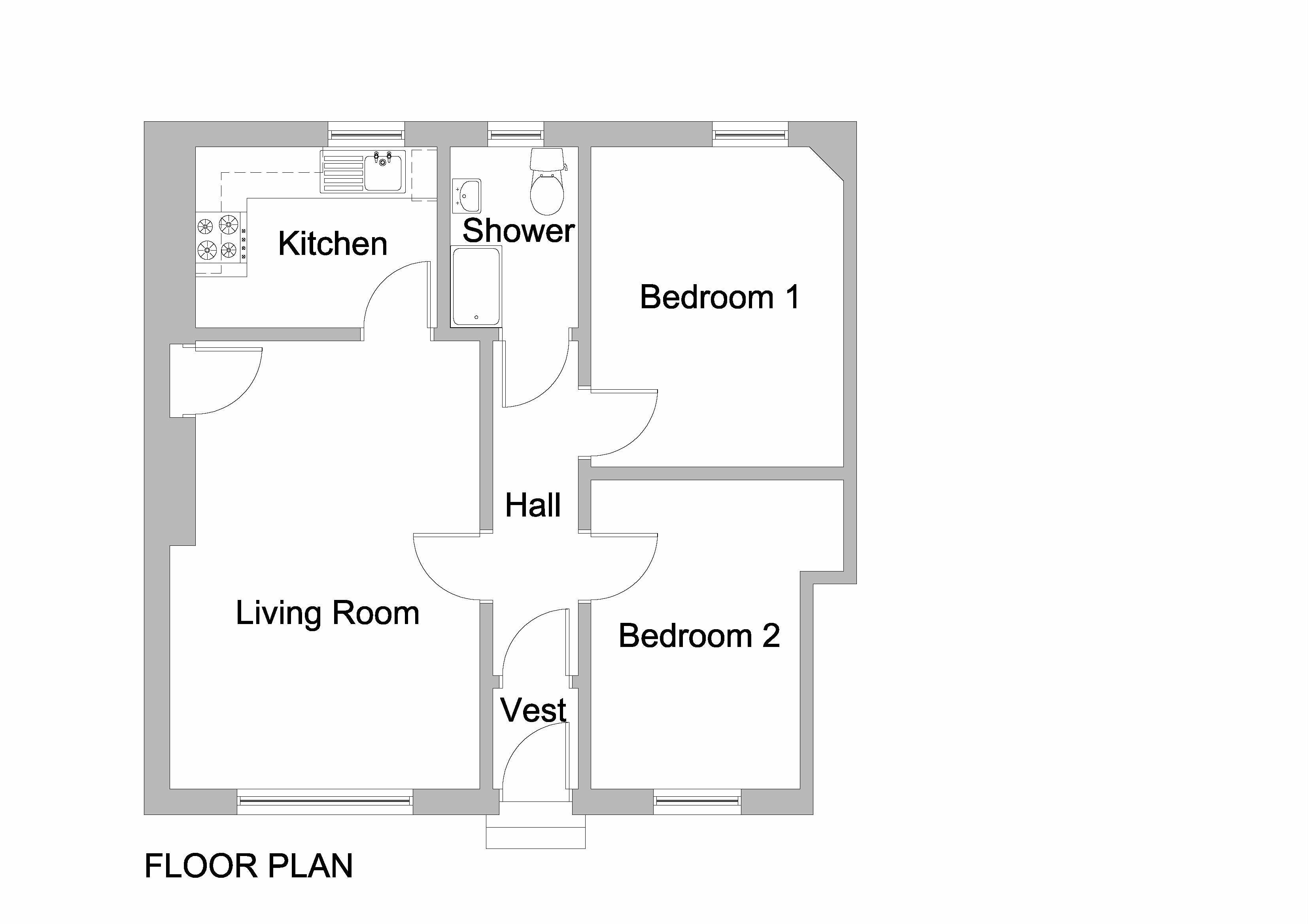2 Bedrooms Flat for sale in Stenhouse Gardens, Edinburgh EH11 | £ 135,000
Overview
| Price: | £ 135,000 |
|---|---|
| Contract type: | For Sale |
| Type: | Flat |
| County: | Edinburgh |
| Town: | Edinburgh |
| Postcode: | EH11 |
| Address: | Stenhouse Gardens, Edinburgh EH11 |
| Bathrooms: | 1 |
| Bedrooms: | 2 |
Property Description
Extensively modernised in recent years, this lower villa flat is an ideal starter home or letting opportunity which forms part of a block of only four. It has a very practical layout (56 sqm) which provides a well-proportioned living room leading to the rear-facing refitted kitchen. There are 2 double bedrooms and a bright, fully modernised shower room. Modern gas central heating is complemented by replacement aluminium double glazing and cavity wall insulation. The property benefits from a private garden to front and a private area of garden to rear plus has use of the communal drying area.
It lies in Council Tax band B and has been valued by surveyors at �140,000. The fitted carpets, washing machine, oven, hob and hood are included in the sale price. Telephone Agent or out with core office hours)
Number 62 occupies a corner plot directly opposite modern flats in a quiet residential setting. Stenhouse Gardens is literally a few minutes’ walk away from local shops (including a metro Tesco store) and well served bus routes (numbers 22 and 1). This mature estate is conveniently located near the West Approach Road and Gorgie Road (A71) some two miles west of the City Centre. The recreational open spaces of Saughton Park, Carrick Knowe Golf Course and delightful Water of Leith Walkway are within the immediate neighbourhood. There are also excellent sports facilities, intersecting cycle tracks, library, schools and other amenities. A large Sainsbury's supermarket is only few minutes’ walk away whilst the retail parks of Hermiston Gait and South Gyle are readily accessible.
Living Room
A front -facing public room with wide window and access door to kitchen
(3.33m x 5.75m / 10'11" x 18'10")
Kitchen
A modern and well fitted kitchen with built-in appliances and window to rear
(2.85m x 2.12m / 9'4" x 6'11")
Bedroom 1
This is the main bedroom and positioned to the front
(3.60m x 2.45m / 11'10" x 8'0")
Bedroom 2
A second double bedroom with window to rear
(3.75m x 2.96m / 12'4" x 9'9")
Bathroom
A recently refurbished bathroom now with stylish white sanitary ware and wall-mounted shower. There is a window to rear.
(2.12m x 1.50m / 6'11" x 4'11")
Property Location
Similar Properties
Flat For Sale Edinburgh Flat For Sale EH11 Edinburgh new homes for sale EH11 new homes for sale Flats for sale Edinburgh Flats To Rent Edinburgh Flats for sale EH11 Flats to Rent EH11 Edinburgh estate agents EH11 estate agents



.png)











